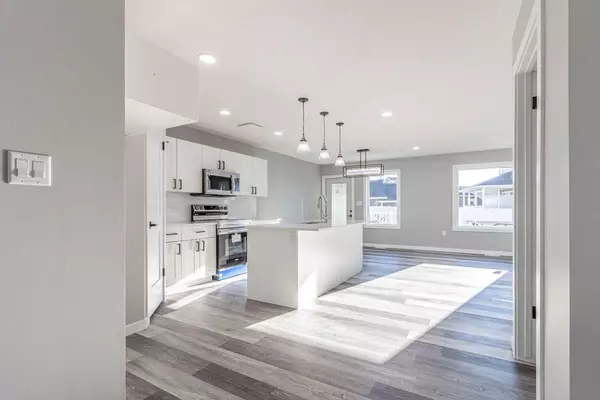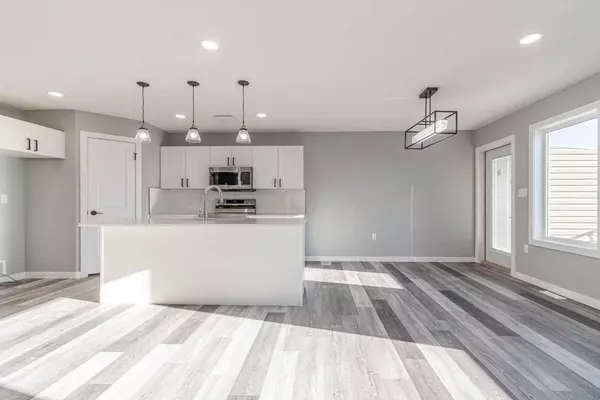$355,000
$364,900
2.7%For more information regarding the value of a property, please contact us for a free consultation.
3 Beds
3 Baths
911 SqFt
SOLD DATE : 04/11/2024
Key Details
Sold Price $355,000
Property Type Single Family Home
Sub Type Semi Detached (Half Duplex)
Listing Status Sold
Purchase Type For Sale
Square Footage 911 sqft
Price per Sqft $389
Subdivision Southland
MLS® Listing ID A2116837
Sold Date 04/11/24
Style Bi-Level,Side by Side
Bedrooms 3
Full Baths 2
Half Baths 1
Originating Board Medicine Hat
Year Built 2023
Tax Year 2023
Lot Size 1,638 Sqft
Acres 0.04
Property Description
Welcome to this beautiful NEW home that is meticulously designed for both style and functionality. This modern style boasts an abundance of natural light, an open concept layout, and a stunning kitchen that will feature beautiful white cabinets, quartz countertops, and a spacious corner pantry. The main floor will be finished with vinyl plank throughout, looks great and very functional too! There is a handy back door off the kitchen and onto the deck, where you can add your personal touches to the backyard. The main floor also features a 2 pc bathroom for your convenience and a large primary bedroom completed with a walk in closet and a 4 pc ensuite. The Basement highlights 2 additional good sized bedrooms, a 4 pc bathroom and a nice sized comfortable living room area. This home allows you the opportunity to still select some finishing touches, ensuring it perfectly suits your taste. 10-yr new home warranty. This half duplex is in a prime location in a new development area. Located within sight of a beautiful path and park system and easy walking distance to Medicine Hat's primary shopping hub including all of the major big box stores as well as numerous restaurants and services. Enjoy the peace of mind that comes with being the first owner !
Location
Province AB
County Medicine Hat
Zoning R-LD
Direction N
Rooms
Basement Finished, Full
Interior
Interior Features Kitchen Island, Open Floorplan, Pantry, Quartz Counters, Walk-In Closet(s)
Heating Forced Air
Cooling Central Air
Flooring Vinyl Plank
Appliance Other
Laundry In Basement, Laundry Room
Exterior
Garage None, On Street
Garage Description None, On Street
Fence None
Community Features Shopping Nearby
Roof Type Asphalt Shingle
Porch Deck
Lot Frontage 26.0
Exposure W
Total Parking Spaces 2
Building
Lot Description Other
Foundation Poured Concrete
Architectural Style Bi-Level, Side by Side
Level or Stories Bi-Level
Structure Type Wood Frame
New Construction 1
Others
Restrictions None Known
Tax ID 83513632
Ownership Private
Read Less Info
Want to know what your home might be worth? Contact us for a FREE valuation!

Our team is ready to help you sell your home for the highest possible price ASAP
GET MORE INFORMATION

Agent | License ID: LDKATOCAN






