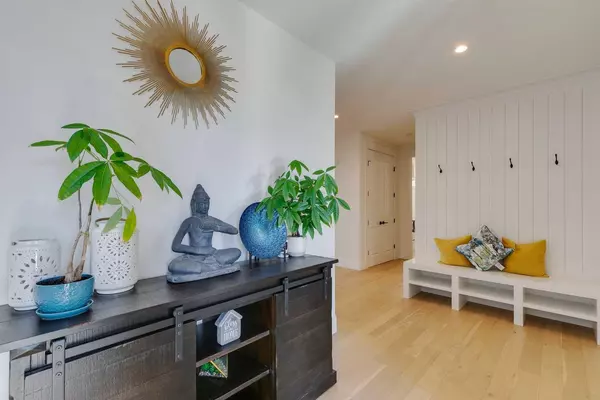$1,015,000
$1,015,000
For more information regarding the value of a property, please contact us for a free consultation.
6 Beds
4 Baths
3,157 SqFt
SOLD DATE : 04/11/2024
Key Details
Sold Price $1,015,000
Property Type Single Family Home
Sub Type Detached
Listing Status Sold
Purchase Type For Sale
Square Footage 3,157 sqft
Price per Sqft $321
Subdivision Westmere
MLS® Listing ID A2109743
Sold Date 04/11/24
Style 2 Storey
Bedrooms 6
Full Baths 3
Half Baths 1
Originating Board Calgary
Year Built 2019
Annual Tax Amount $4,730
Tax Year 2023
Lot Size 5,898 Sqft
Acres 0.14
Property Description
Welcome to a life of luxury and tranquility....This stunner of a home built by reputable Green Cedar Homes is the perfect option for multi-generational living and large families alike! Featuring over 4500sqft of functional living space, this home literally has it all! Offering six bedrooms, a main floor den and a dedicated gym, it sure is hard to find anything on the market that offers up more value at an incredible price. As you pull up, you'll the notice the exterior curb appeal of the home sitting on a wide lot. An aggregate concrete driveway leading to the front entry, featuring gemstone lighting and exterior pot lights, this home literally shines into the night! As you enter, you're greeted to a large foyer and a beautiful open to above living room. The luxurious gourmet kitchen is ideal for those who love to host. A high-end Frigidaire Professional appliance package, stunning backsplash and countertops and an extended island are just some of the kitchen highlights. The oversized walk through pantry leading to a spacious mudroom with additional storage is perfect for those families with busy schedules! The triple attached garage offers additional built-in shelving and is roughed in for heat. A dedicated dining room with the nice touch of a tray ceiling and a main floor den (can easily be converted to a main floor bedroom) with beautiful double French doors completes this space. Heading on upstairs, you're greeted to a massive bonus room to gather on family nights, four large bedrooms including a stunning primary retreat and spa like en-suite plus an additional full bath with double vanities. The fully finished basement offers a massive media room with a custom-built wet bar, two additional large bedrooms, a dedicated gym (can easily be converted into a third bedroom), dedicated storage with a second laundry rough-in and another full bath. Heading on outside, you'll be glad you have an oversized deck to host summer barbecues plus your very own Gazebo! Plenty of yard space, a dedicated storage shed and AC complete the backyard. The upgrades are endless! Built-in ceiling speakers throughout, custom millwork, automated blinds, a reverse osmosis water filtration system, water softener and much more! Westmere is perfectly situated in Chestermere, steps to Lake Life, amenities, Highway 1 and a quick drive to East Hills shopping and Calgary! Book your private showing today before it's too late. This home truly shows 10/10! It's so good to be home!
Location
Province AB
County Chestermere
Zoning R-1
Direction W
Rooms
Basement Finished, Full
Interior
Interior Features Built-in Features, Crown Molding, Double Vanity, French Door, High Ceilings, Jetted Tub, Kitchen Island, No Smoking Home, Open Floorplan, Pantry, Quartz Counters, Storage, Tray Ceiling(s), Vaulted Ceiling(s), Walk-In Closet(s), Wet Bar, Wired for Sound
Heating Forced Air, Natural Gas
Cooling Central Air
Flooring Carpet, Hardwood, Tile, Vinyl Plank
Fireplaces Number 1
Fireplaces Type Gas, Living Room, Stone
Appliance Built-In Oven, Central Air Conditioner, Dishwasher, Dryer, Gas Cooktop, Microwave, Range Hood, Refrigerator, Washer, Window Coverings, Wine Refrigerator
Laundry Laundry Room, See Remarks, Upper Level
Exterior
Garage Aggregate, Front Drive, Triple Garage Attached
Garage Spaces 3.0
Garage Description Aggregate, Front Drive, Triple Garage Attached
Fence Cross Fenced
Community Features Golf, Lake, Playground, Schools Nearby, Shopping Nearby, Walking/Bike Paths
Roof Type Asphalt Shingle
Porch Deck
Lot Frontage 44.46
Total Parking Spaces 6
Building
Lot Description Back Yard, Gazebo, Lawn, Low Maintenance Landscape, Irregular Lot, Landscaped, Level
Foundation Poured Concrete
Architectural Style 2 Storey
Level or Stories Two
Structure Type Composite Siding,Stone,Wood Frame
Others
Restrictions Utility Right Of Way
Tax ID 57476195
Ownership Private
Read Less Info
Want to know what your home might be worth? Contact us for a FREE valuation!

Our team is ready to help you sell your home for the highest possible price ASAP
GET MORE INFORMATION

Agent | License ID: LDKATOCAN






