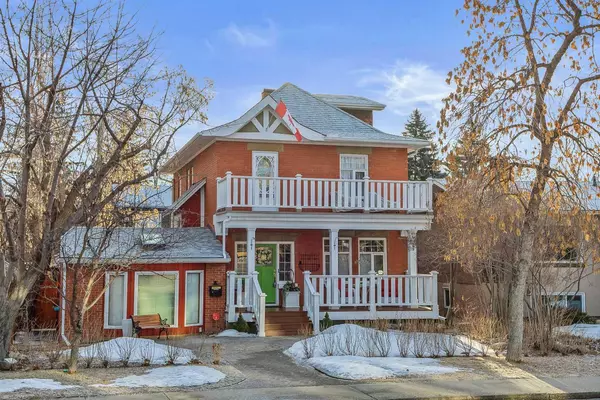$1,495,000
$1,600,000
6.6%For more information regarding the value of a property, please contact us for a free consultation.
3 Beds
4 Baths
2,113 SqFt
SOLD DATE : 04/11/2024
Key Details
Sold Price $1,495,000
Property Type Single Family Home
Sub Type Detached
Listing Status Sold
Purchase Type For Sale
Square Footage 2,113 sqft
Price per Sqft $707
Subdivision Parkdale
MLS® Listing ID A2114996
Sold Date 04/11/24
Style 2 and Half Storey
Bedrooms 3
Full Baths 3
Half Baths 1
Originating Board Calgary
Year Built 1911
Annual Tax Amount $7,951
Tax Year 2023
Lot Size 4,919 Sqft
Acres 0.11
Property Description
Own a piece of history! This historic home, built in 1911 was the residence of Calgary’s 2nd mayor, George Clift King from 1915-1935. The King House was one of 5 original model homes, built in the Queen Anne Revival style with a front porch and brick clad exterior from local brickmaker E.H. Crandell. Upon entering the home you step back in time and immediately sense the grandeur of a beautifully renovated home while preserving the wonderful touches of history. The unique floor plan (from the off-set family room to the loft on the 3rd level), the original staircase & hardwood flooring on the 2nd floor, incredible brick chimney-stack revealed on every level, will continue to take your imagination back in time!
Enjoy the modern chef’s kitchen with the open floor plan to the dining and living rooms. You can access the AMAZING back yard through French doors off the kitchen. The professionally designed/landscaped yard is breathtaking; a true oasis with deck, gazebo, fire pit and old shed with original front door of house enclosed with a new fence and canopy of mature trees (w/annual arborist care). Includes a powder room on the main floor. Down a few steps is a sun-splashed family room with access to the backyard as well. Upstairs includes 3 bedrooms, 3 pce bathroom, a gorgeous principal room with build ins, 4 -pc ensuite with in-floor heating and a balcony. Further up the original staircase leads you to the bright and cozy loft!
The basement has been professionally renovated (in 2020 w/all permits) and reconfigured to include laundry room, workshop, 3 pc bath, studio/TV room, new mechanical room and lots of storage. Other new features to this home include the high eff. furnace, hot water on demand w/in-floor heating (basement level), electrical panel, AC, exterior paint, eavestroughs, family-room hardwood flooring & new skylights with build in remote blinds, Hunter-Douglas blinds throughout.
All of this beauty, history and luxury is located in one of Calgary’s most ideal locations! Two blocks from the Bow River & pathways, (this home was not affected by the flood!), easy access to hospitals, University District, Edworthy Park, Parkdale Community Center and so much more! Book your private showing today!
Location
Province AB
County Calgary
Area Cal Zone Cc
Zoning R-C2
Direction N
Rooms
Basement Finished, Full
Interior
Interior Features Bookcases, Built-in Features, Double Vanity, French Door, Granite Counters, Natural Woodwork, No Animal Home, No Smoking Home, Tankless Hot Water, Vinyl Windows
Heating In Floor, Forced Air
Cooling Central Air
Flooring Ceramic Tile, Hardwood, Laminate
Fireplaces Number 1
Fireplaces Type Brick Facing, Gas
Appliance Central Air Conditioner, Dishwasher, Dryer, Garage Control(s), Garburator, Gas Oven, Gas Range, Instant Hot Water, Microwave, Range Hood, Refrigerator, Washer, Window Coverings
Laundry In Basement
Exterior
Garage Single Garage Detached
Garage Spaces 1.0
Garage Description Single Garage Detached
Fence Fenced
Community Features Park, Playground, Schools Nearby, Shopping Nearby, Walking/Bike Paths
Roof Type Asphalt Shingle
Porch Balcony(s), Deck, Front Porch, Patio, Pergola
Lot Frontage 50.72
Total Parking Spaces 2
Building
Lot Description Back Lane, Gazebo, Front Yard, Low Maintenance Landscape, Private
Foundation Poured Concrete
Architectural Style 2 and Half Storey
Level or Stories Two
Structure Type Brick,Wood Frame
Others
Restrictions None Known
Tax ID 82831705
Ownership Private
Read Less Info
Want to know what your home might be worth? Contact us for a FREE valuation!

Our team is ready to help you sell your home for the highest possible price ASAP
GET MORE INFORMATION

Agent | License ID: LDKATOCAN






