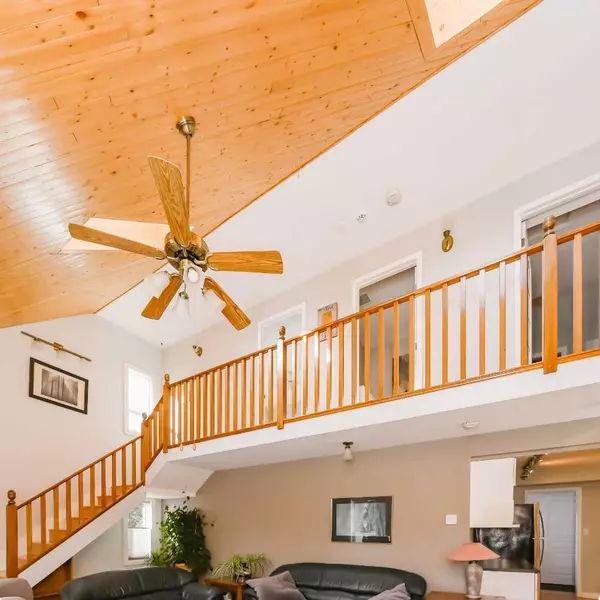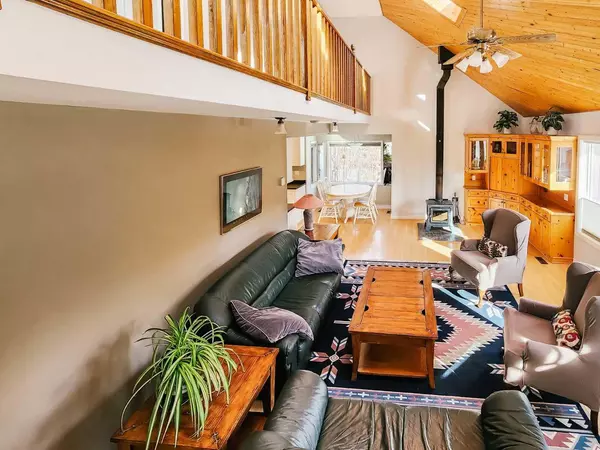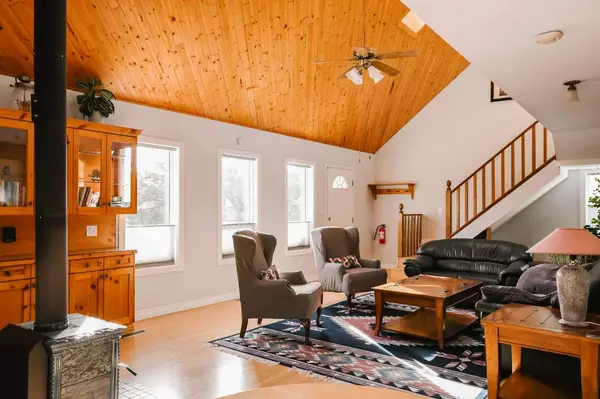$417,500
$420,000
0.6%For more information regarding the value of a property, please contact us for a free consultation.
3 Beds
2 Baths
1,290 SqFt
SOLD DATE : 04/11/2024
Key Details
Sold Price $417,500
Property Type Single Family Home
Sub Type Detached
Listing Status Sold
Purchase Type For Sale
Square Footage 1,290 sqft
Price per Sqft $323
MLS® Listing ID A2117403
Sold Date 04/11/24
Style 1 and Half Storey
Bedrooms 3
Full Baths 1
Half Baths 1
Originating Board Central Alberta
Year Built 1990
Annual Tax Amount $1,716
Tax Year 2023
Lot Size 0.530 Acres
Acres 0.53
Property Description
Welcome to this delightfully charming 3 bedroom/ 2 bathroom, one & a half storey home boasting a beautifully treed and landscaped yard with a creek running through it! Cute curb appeal greets you as you enter through the gates of this fenced property featuring an A-frame style home, a double detached GARAGE with an attached heated workspace and side yard gravel pad for extra parking. A wooden walkway leads you around back to enter the WORKSHOP area, deck area and back entrance to the home. Inside, the kitchen has white cabinets, stainless steel appliances and a sink at the window looking out to the yard. The eating area is adorable with windows to enjoy the view of the backyard and all of the feathered & furry creatures that may be wandering around there. The beautiful stand-alone wood stove & built in cabinets enhance the corner of the living area with a sense of cozy warmth. The wood ceiling above the living room is simply beautiful with the skylights to fill the area with natural light. Access to the crawl space is in the corner, under the stairs. The LOFT area above the living room connects the bedrooms nicely to the entire home. The open staircase and balcony up on the 2nd floor/loft above the living room area is altogether appealing. You will find 2 bedrooms and a 2 piece bathroom on the 2nd floor and can access the upper deck through the bedroom on the north corner of the home. Returning to the main floor, the primary bedroom is separate & off on it’s own, tucked in as you go past the 4 piece bathroom and the laundry appliances. The backyard is a spacious sanctuary, surrounded with mature trees, shrubs and a variety of perennials. There is a CREEK framed with rocks running through the yard, with an electric pump for the continuous calming sound of running water to further enhance this park like yard. The detached garage has a separate heated area with large windows to use as a workshop or whatever else you decide. Additionally, the new homeowner of this property will have the opportunity to purchase a BOAT SLIP AT THE NEW MARINA for an additional cost. More information is available. Parkland Beach offers residents so many options & amenities – beautiful lake for fishing, boating ~ newer marina ~ beach ~ community with walking/bike pathways, golf course, disc golf, ball diamond, winter activities ~ park & playground ~ local year around convenience store. 40 PARKLAND AVENUE is available for QUICK POSSESSION ~ move in ready ~ has been very well cared for ~ the septic tank has just recently been pumped ~ on demand water heater has been serviced ~ good water supply ~ furnace replaced in 2019. There is a lot to explore here!
Location
Province AB
County Ponoka County
Zoning R
Direction E
Rooms
Basement Crawl Space, See Remarks
Interior
Interior Features Ceiling Fan(s), High Ceilings, Laminate Counters, No Smoking Home, Skylight(s), Storage, Tankless Hot Water, Track Lighting, Vinyl Windows, Wood Windows
Heating High Efficiency, Forced Air, Natural Gas, Wood Stove
Cooling None
Flooring Laminate
Fireplaces Number 1
Fireplaces Type Living Room, Wood Burning Stove
Appliance Dryer, Microwave, Portable Dishwasher, Range Hood, Refrigerator, Stove(s), Washer, Window Coverings
Laundry Main Level
Exterior
Garage Double Garage Detached
Garage Spaces 2.0
Garage Description Double Garage Detached
Fence Fenced
Community Features Fishing, Golf, Lake, Park, Playground, Walking/Bike Paths
Roof Type Metal
Porch Deck
Lot Frontage 184.85
Total Parking Spaces 2
Building
Lot Description Back Yard, Corner Lot, Creek/River/Stream/Pond, Fruit Trees/Shrub(s), Front Yard, Landscaped, Private, Treed
Foundation Wood
Architectural Style 1 and Half Storey
Level or Stories One and One Half
Structure Type Vinyl Siding
Others
Restrictions None Known
Tax ID 57490003
Ownership Private
Read Less Info
Want to know what your home might be worth? Contact us for a FREE valuation!

Our team is ready to help you sell your home for the highest possible price ASAP
GET MORE INFORMATION

Agent | License ID: LDKATOCAN






