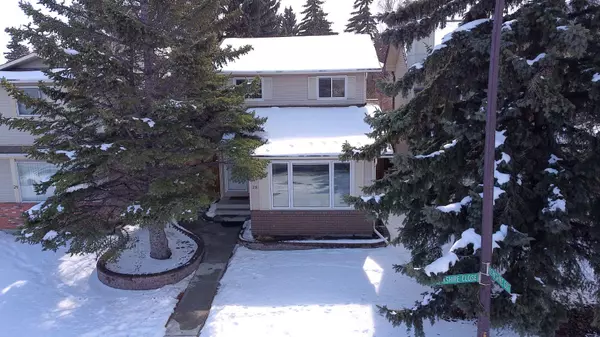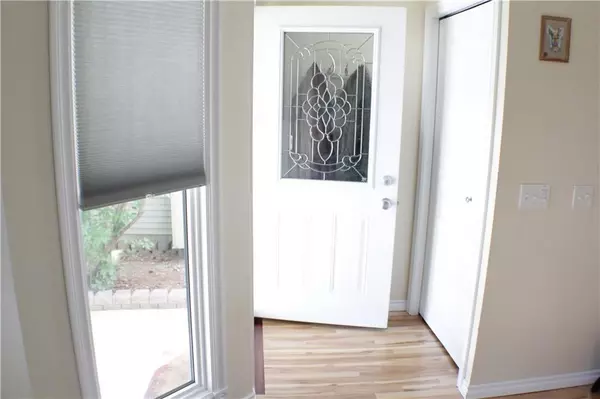$652,000
$649,900
0.3%For more information regarding the value of a property, please contact us for a free consultation.
4 Beds
3 Baths
1,224 SqFt
SOLD DATE : 04/11/2024
Key Details
Sold Price $652,000
Property Type Single Family Home
Sub Type Detached
Listing Status Sold
Purchase Type For Sale
Square Footage 1,224 sqft
Price per Sqft $532
Subdivision Beddington Heights
MLS® Listing ID A2118295
Sold Date 04/11/24
Style 2 Storey
Bedrooms 4
Full Baths 2
Half Baths 1
Originating Board Calgary
Year Built 1981
Annual Tax Amount $3,308
Tax Year 2023
Lot Size 3,466 Sqft
Acres 0.08
Property Description
Recently renovated and 100% move-in ready! Mega curb appeal with amazing landscaping that continues into the rear yard space. The main floor is very bright with large windows on all sides of the house. There is a completely renovated kitchen with Coffee color maple cabinets & granite countertops with views of the family room featuring a wood burning fireplace with log lighter. An updated 2 piece bathroom with a vanity top vessel sink & laundry space complete the main floor. The upper level includes three ample bedrooms & renovated 4pce bathroom with extra access door to Master bedroom. The lower level is perfect as a mother-in-law suite (illegal suite) & has also been completely renovated! The amazing south facing rear yard is perfect for entertaining or just unwinding with extensive decking, privacy fence & an oversized "L" shaped single garage with workshop/storage space. Furnace was serviced this past Fall and the hot water heater was replaced in 2020. This home has an enviable location in the community with 2 schools very close, lots of parks and walking distance to the popular community center.
Location
Province AB
County Calgary
Area Cal Zone N
Zoning R-C2
Direction N
Rooms
Basement Finished, Full
Interior
Interior Features Breakfast Bar, Granite Counters, Vinyl Windows
Heating Mid Efficiency, Forced Air, Natural Gas
Cooling None
Flooring Ceramic Tile, Hardwood
Fireplaces Number 2
Fireplaces Type Basement, Brick Facing, Family Room, Mixed
Appliance Dishwasher, Dryer, Electric Stove, Garage Control(s), Microwave Hood Fan, Refrigerator, Washer, Window Coverings
Laundry Main Level
Exterior
Garage Garage Door Opener, Heated Garage, Insulated, Oversized, Rear Drive, Single Garage Detached
Garage Spaces 1.0
Garage Description Garage Door Opener, Heated Garage, Insulated, Oversized, Rear Drive, Single Garage Detached
Fence Fenced
Community Features Park, Street Lights, Walking/Bike Paths
Roof Type Asphalt Shingle
Porch Deck, Patio, Side Porch, Wrap Around
Lot Frontage 31.99
Exposure N
Total Parking Spaces 1
Building
Lot Description Back Lane, Landscaped, Level, Rectangular Lot
Foundation Poured Concrete
Water Public
Architectural Style 2 Storey
Level or Stories Two
Structure Type Brick,Metal Siding ,Wood Frame
Others
Restrictions None Known
Tax ID 83120364
Ownership Private
Read Less Info
Want to know what your home might be worth? Contact us for a FREE valuation!

Our team is ready to help you sell your home for the highest possible price ASAP
GET MORE INFORMATION

Agent | License ID: LDKATOCAN






