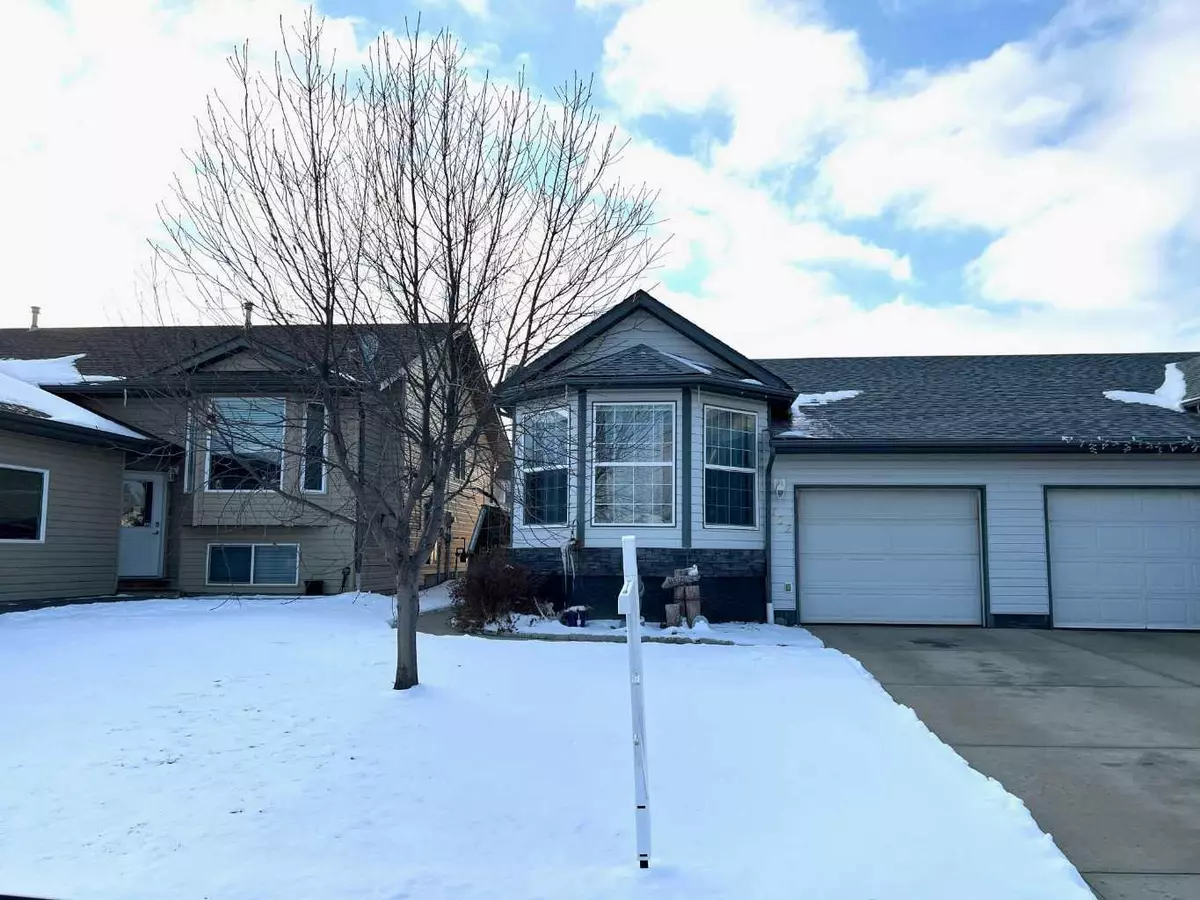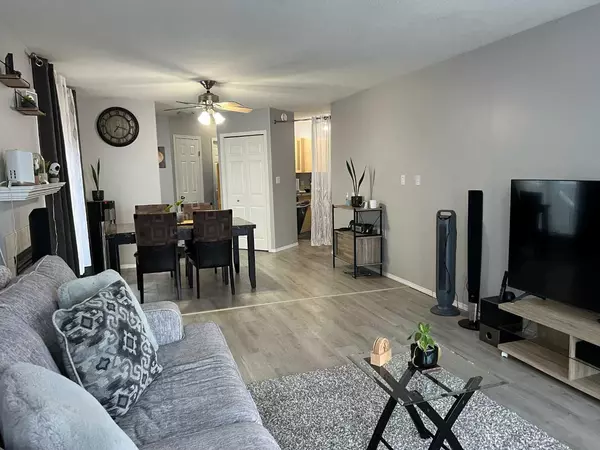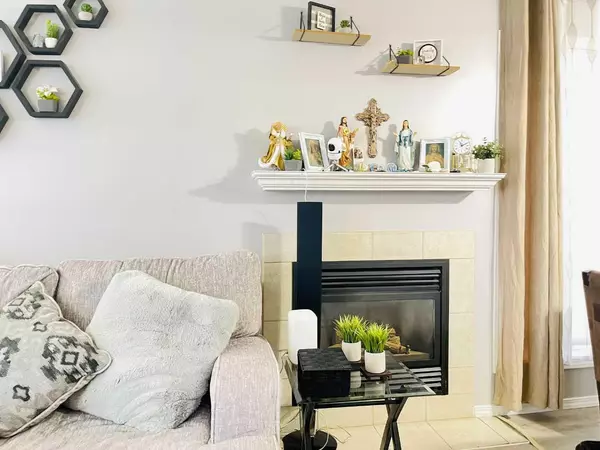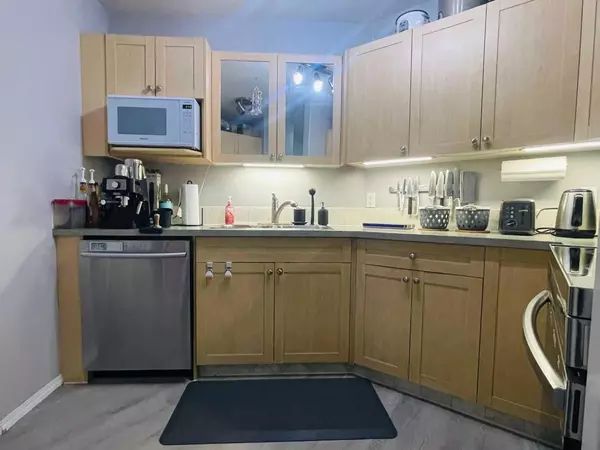$290,000
$290,000
For more information regarding the value of a property, please contact us for a free consultation.
4 Beds
2 Baths
1,122 SqFt
SOLD DATE : 04/11/2024
Key Details
Sold Price $290,000
Property Type Single Family Home
Sub Type Semi Detached (Half Duplex)
Listing Status Sold
Purchase Type For Sale
Square Footage 1,122 sqft
Price per Sqft $258
Subdivision Elizabeth Park
MLS® Listing ID A2114701
Sold Date 04/11/24
Style Bi-Level,Side by Side
Bedrooms 4
Full Baths 2
Originating Board Central Alberta
Year Built 2003
Annual Tax Amount $2,861
Tax Year 2023
Lot Size 3,702 Sqft
Acres 0.08
Property Description
Nestled within the charming crescent of Elizabeth Park, this exquisite bi-level home offers a harmonious blend of comfort and elegance. Boasting three bedrooms, including a main bedroom with a three-piece en-suite, this residence reflects meticulous care by its owner. Enhanced with recent upgrades to flooring and a finished basement, the home exudes a timeless appeal. The basement offers a huge family room to enjoy and possibility of customization. The well-maintained playground within the circle adds to the allure of this idyllic property, while recent replacements of the stove and washer and dryer contribute to the seamless functionality of this inviting abode.
Location
Province AB
County Lacombe
Zoning R2
Direction W
Rooms
Basement Finished, Full
Interior
Interior Features No Smoking Home, See Remarks, Sump Pump(s)
Heating Forced Air, Natural Gas
Cooling None
Flooring Carpet, Tile, Vinyl Plank
Fireplaces Number 1
Fireplaces Type Gas
Appliance Dishwasher, Electric Stove, Microwave, Refrigerator, Washer/Dryer
Laundry In Basement
Exterior
Garage Single Garage Attached
Garage Spaces 1.0
Garage Description Single Garage Attached
Fence Fenced
Community Features Park, Playground, Sidewalks
Roof Type Asphalt Shingle
Porch Deck
Lot Frontage 29.0
Total Parking Spaces 2
Building
Lot Description Back Lane, Back Yard, Cul-De-Sac, Gazebo, Standard Shaped Lot
Foundation Poured Concrete
Architectural Style Bi-Level, Side by Side
Level or Stories Bi-Level
Structure Type Vinyl Siding,Wood Frame
Others
Restrictions None Known
Tax ID 83997889
Ownership Private
Read Less Info
Want to know what your home might be worth? Contact us for a FREE valuation!

Our team is ready to help you sell your home for the highest possible price ASAP
GET MORE INFORMATION

Agent | License ID: LDKATOCAN






