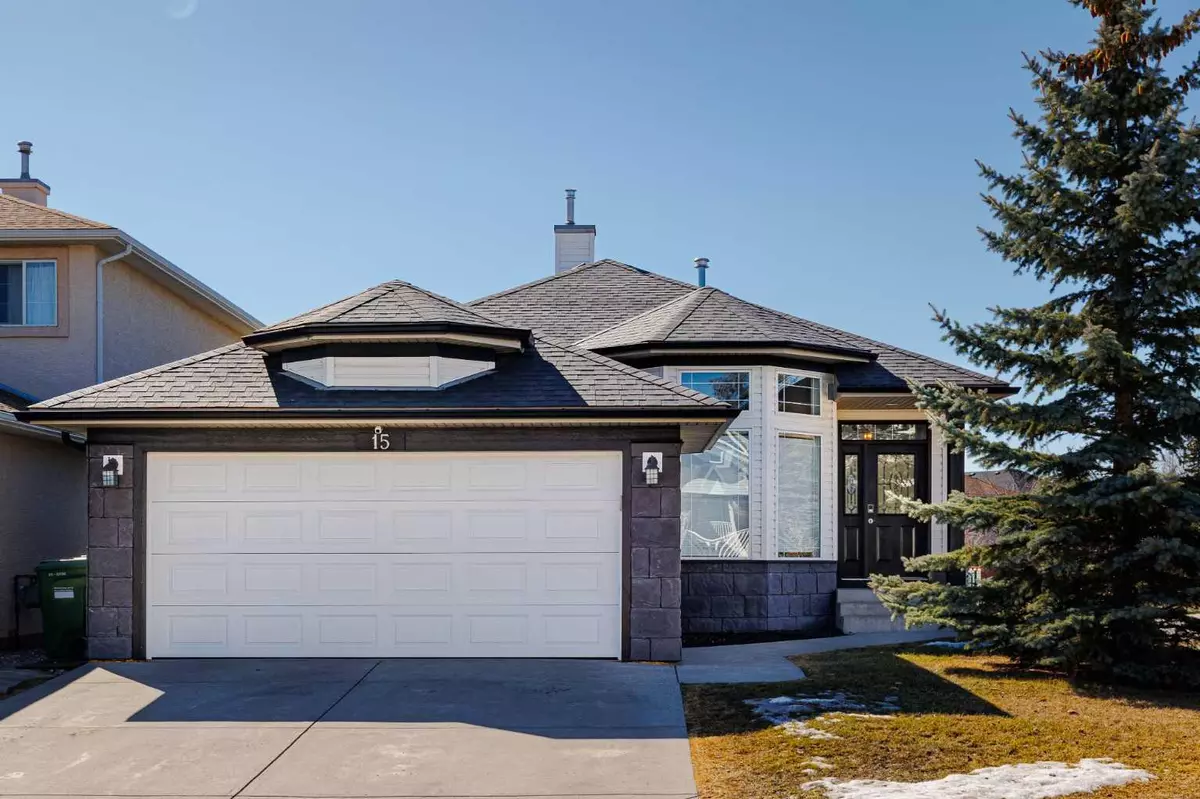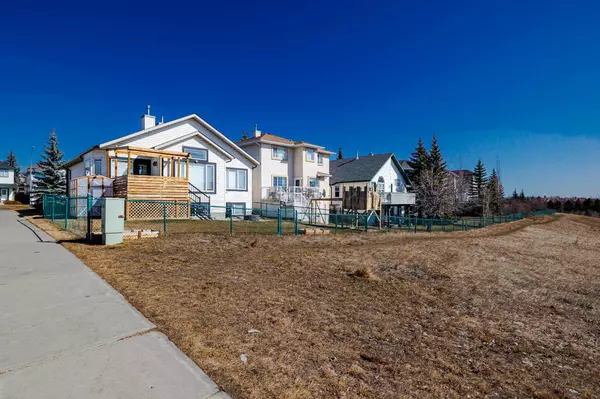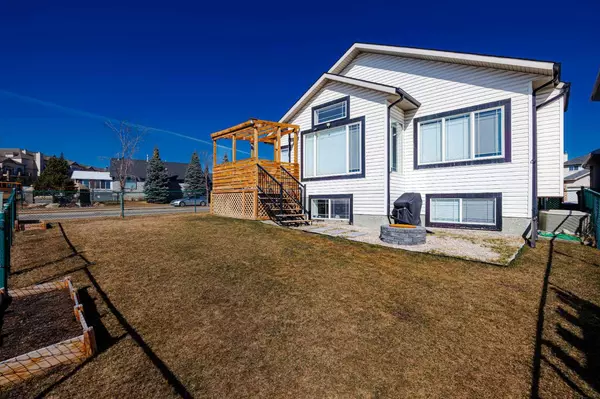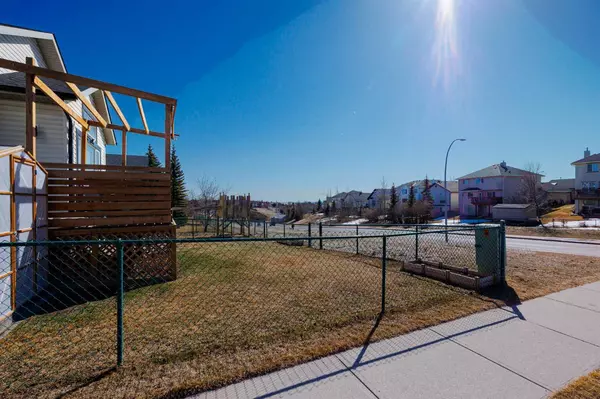$745,000
$749,900
0.7%For more information regarding the value of a property, please contact us for a free consultation.
4 Beds
3 Baths
1,507 SqFt
SOLD DATE : 04/11/2024
Key Details
Sold Price $745,000
Property Type Single Family Home
Sub Type Detached
Listing Status Sold
Purchase Type For Sale
Square Footage 1,507 sqft
Price per Sqft $494
Subdivision Arbour Lake
MLS® Listing ID A2118072
Sold Date 04/11/24
Style Bungalow
Bedrooms 4
Full Baths 3
HOA Fees $21/ann
HOA Y/N 1
Originating Board Calgary
Year Built 1998
Annual Tax Amount $4,176
Tax Year 2023
Lot Size 5,349 Sqft
Acres 0.12
Property Description
Nestled amid parks and green space, this stunning Arbour Lake home is a dreamy haven in one of Calgary’s most picturesque neighbourhoods. A spacious corner lot and an inviting front porch welcome you home, and inside, breathtaking natural light floods the main level, highlighting high ceilings, gorgeous architecture, and elegant design. A stylish kitchen features beautiful contrasts and quality finishes, with sleek black granite countertops against a palette of white and silver tones. A skylight and statement lighting illuminate a large eat-up island. Stainless appliances include a French door refrigerator and a full pantry is a coveted element. A sun-drenched dining area steps out to the deck, allowing you to dine alfresco whenever the mood strikes. A triple-sided fireplace is the focal point of the entire floor, infusing comforting warmth throughout the space. At the front of the home, a grand front room offers a formal setting for entertaining or hobbies, and an office is fantastic for your work-from-home setup. This level also includes a 2nd bedroom and a full bathroom; a rare feature. The entryway from the double-attached garage has a laundry area with plenty of storage and hanging space. The primary bedroom is a serene oasis where vaulted ceilings create an airy feel. In the ensuite, the relaxing atmosphere continues with a spa-like aesthetic filled with light. A soaker tub and a separate glassed-in shower are luxuriant options, and you will also find the walk-in closet here in a layout made for easy mornings. The finished basement offers high ceilings and big windows in the rec area, which has plenty of space for your home theatre and a games area. A den makes a fantastic office or gamer nook, and there are two more huge bedrooms on this level. Outside, the deck offers the perfect vantage point to take in the southwest views as you whip up dinner on the grill or step down to enjoy the firepit and lush lawn that kids and pets will adore. Step out the back gate onto the green belt, which connects to area parks and pathways. A short walk will take you to the outdoor fitness park and baseball diamonds, or head over to the residents' association and its lakeside amenities and activities. This area is quiet, yet located conveniently close to the extensive array of shops at Crowfoot Crossing. Stoney Trail and Crowchild Trail provide seamless connections to downtown and the rest of the city, or you could hop on the LRT for your commute. An escape out west is also at your doorstep, so if the mountains are your paradise, you can be among the first to respond to their call. See this one today!
Location
Province AB
County Calgary
Area Cal Zone Nw
Zoning R-C1
Direction NE
Rooms
Basement Finished, Full
Interior
Interior Features Granite Counters, High Ceilings, No Smoking Home, Skylight(s), Storage, Vaulted Ceiling(s)
Heating High Efficiency, Forced Air, Natural Gas
Cooling None
Flooring Vinyl Plank
Fireplaces Number 1
Fireplaces Type Gas, Living Room
Appliance Dishwasher, Electric Stove, Microwave, Range Hood, Refrigerator, Washer/Dryer, Window Coverings
Laundry Main Level
Exterior
Garage Double Garage Attached
Garage Spaces 2.0
Garage Description Double Garage Attached
Fence Fenced
Community Features Clubhouse, Fishing, Lake, Park, Playground, Schools Nearby, Shopping Nearby, Tennis Court(s)
Amenities Available None
Roof Type Asphalt Shingle
Porch Deck
Lot Frontage 32.81
Total Parking Spaces 4
Building
Lot Description Back Yard, Backs on to Park/Green Space, Corner Lot, Rectangular Lot
Foundation Poured Concrete
Architectural Style Bungalow
Level or Stories One
Structure Type Vinyl Siding,Wood Frame
Others
Restrictions Easement Registered On Title,Restrictive Covenant,Utility Right Of Way
Tax ID 82692184
Ownership Private
Read Less Info
Want to know what your home might be worth? Contact us for a FREE valuation!

Our team is ready to help you sell your home for the highest possible price ASAP
GET MORE INFORMATION

Agent | License ID: LDKATOCAN






