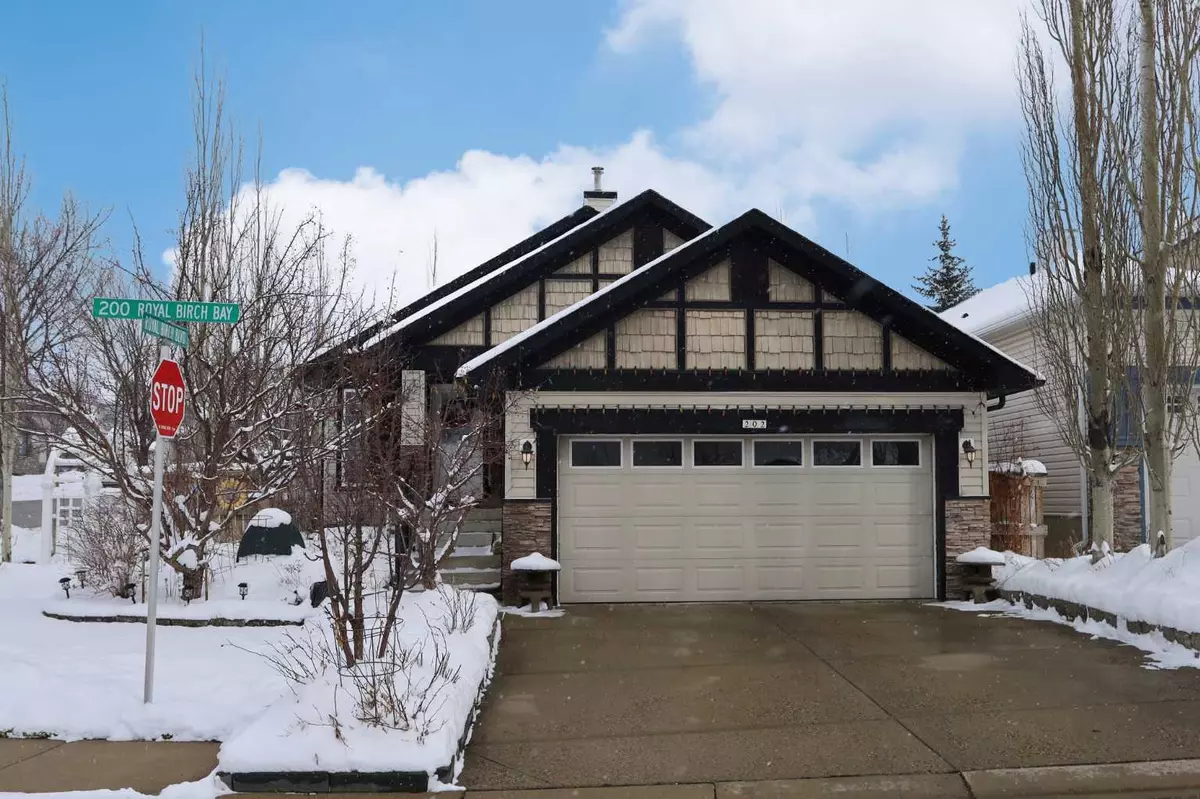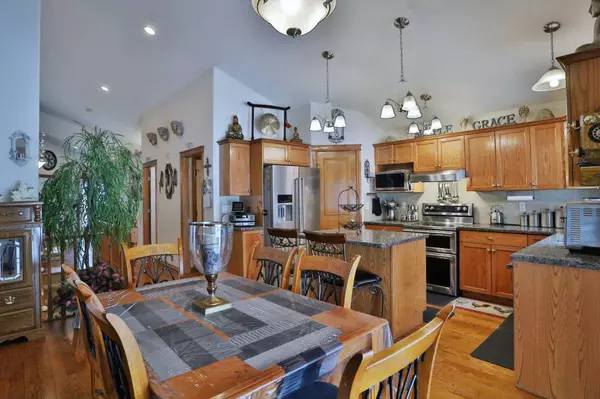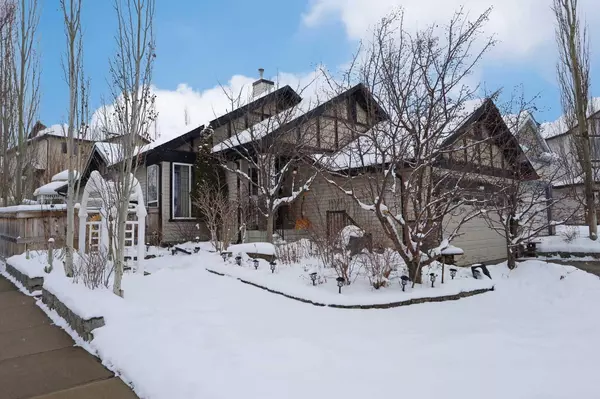$685,000
$699,900
2.1%For more information regarding the value of a property, please contact us for a free consultation.
3 Beds
3 Baths
1,379 SqFt
SOLD DATE : 04/11/2024
Key Details
Sold Price $685,000
Property Type Single Family Home
Sub Type Detached
Listing Status Sold
Purchase Type For Sale
Square Footage 1,379 sqft
Price per Sqft $496
Subdivision Royal Oak
MLS® Listing ID A2117254
Sold Date 04/11/24
Style Bungalow
Bedrooms 3
Full Baths 2
Half Baths 1
Originating Board Calgary
Year Built 2005
Annual Tax Amount $4,186
Tax Year 2023
Lot Size 5,059 Sqft
Acres 0.12
Property Description
Only a few short minutes to neighbourhood schools, wide open greenspaces & bus stops is this warm & inviting bungalow in the popular family community of Royal Oak. This fully finished, one-owner home enjoys vaulted ceilings & hardwood floors, total of 3 bedrooms & 2.5 baths, central air & covered backyard deck...all on this beautifully landscaped corner lot. Wonderful airy & gracious floorplan featuring a fantastic living room with fireplace & big windows, spacious open concept dining area with sliding doors to the backyard deck & oak kitchen with granite counters & island, walk-in pantry & KitchenAid stainless steel appliances. Main floor master bedroom with walk-in closet & jetted tub ensuite with skylight, separate shower & granite-topped double vanities. Lower level is finished with 2 more bedrooms (1 currently being used as a family room), another full bath with granite countertops, office/study & rec room complete with wet bar. Main floor also has a home office with French doors & corner windows, powder room with granite counters & separate laundry room with LG washer & dryer. Both the front & back yards are beautifully landscaped, with winding gardens & flowerbeds, storage shed, covered deck & gazebo. Recent improvements include hot water tank in 2015, heat exchanger on the furnace in 2022 & filter in Feb 2024. Prime location only minutes to the Royal Oak shopping centre - featuring Sobeys, Walmart Supercentre, Canadian Tire & restaurants galore, Shane Homes YMCA, LRT & quick access to Stoney Trail.
Location
Province AB
County Calgary
Area Cal Zone Nw
Zoning R-C1
Direction SW
Rooms
Basement Finished, Full
Interior
Interior Features Built-in Features, Central Vacuum, Double Vanity, French Door, Granite Counters, High Ceilings, Jetted Tub, Kitchen Island, Pantry, Skylight(s), Storage, Vaulted Ceiling(s), Walk-In Closet(s), Wet Bar
Heating Forced Air, Natural Gas
Cooling Central Air
Flooring Carpet, Ceramic Tile, Hardwood
Fireplaces Number 1
Fireplaces Type Gas, Living Room, Tile
Appliance Central Air Conditioner, Dishwasher, Dryer, Electric Stove, Range Hood, Refrigerator, Washer, Window Coverings
Laundry Laundry Room, Main Level
Exterior
Garage Double Garage Attached, Garage Faces Front
Garage Spaces 2.0
Garage Description Double Garage Attached, Garage Faces Front
Fence Fenced
Community Features Park, Playground, Schools Nearby, Shopping Nearby, Walking/Bike Paths
Roof Type Asphalt Shingle
Porch Deck
Lot Frontage 62.11
Exposure SW
Total Parking Spaces 4
Building
Lot Description Back Yard, Corner Lot, Cul-De-Sac, Front Yard, Garden, Landscaped, Rectangular Lot
Foundation Poured Concrete
Architectural Style Bungalow
Level or Stories One
Structure Type Stone,Vinyl Siding,Wood Frame
Others
Restrictions None Known
Tax ID 82778742
Ownership Private
Read Less Info
Want to know what your home might be worth? Contact us for a FREE valuation!

Our team is ready to help you sell your home for the highest possible price ASAP
GET MORE INFORMATION

Agent | License ID: LDKATOCAN






