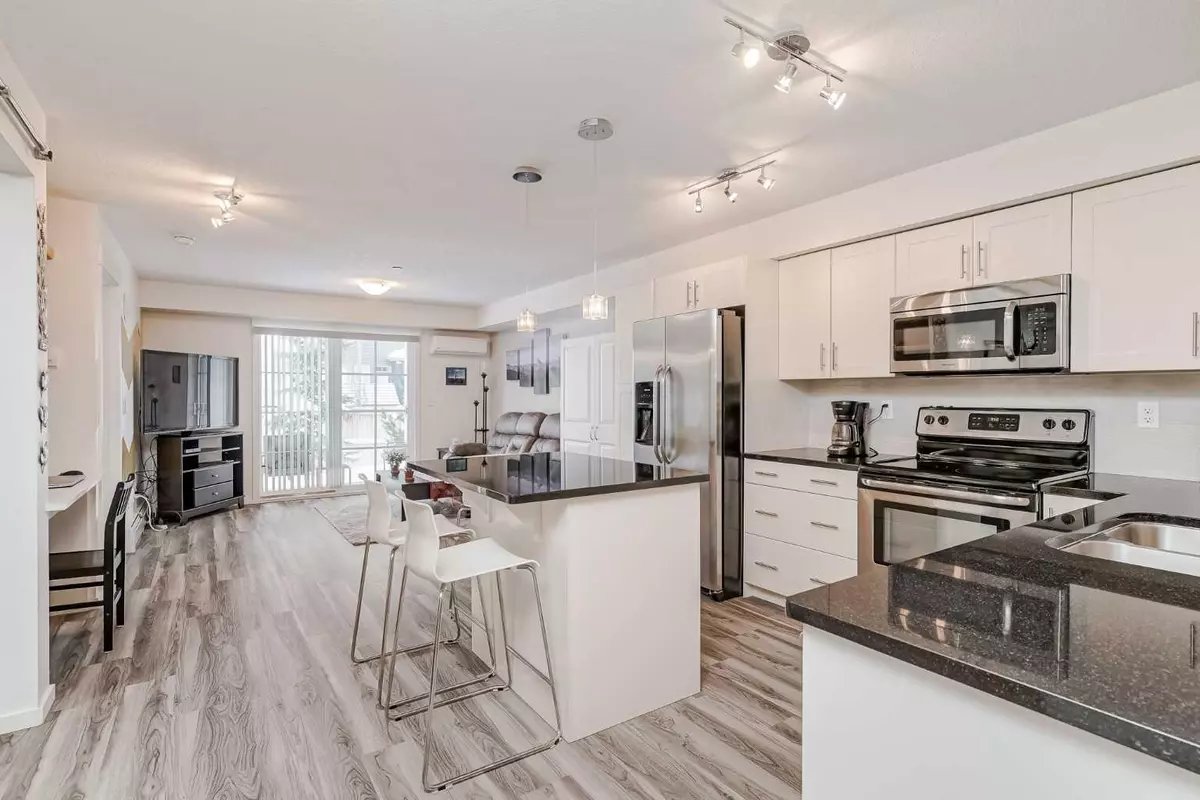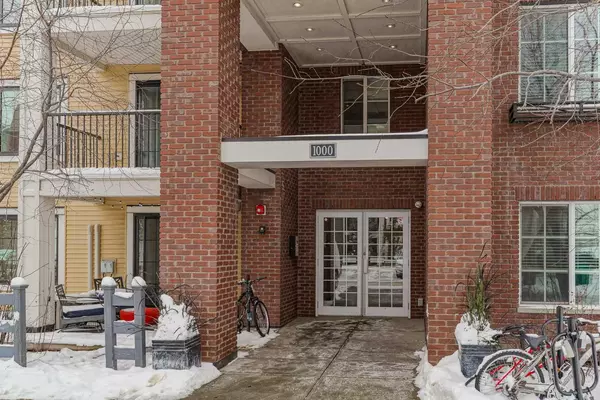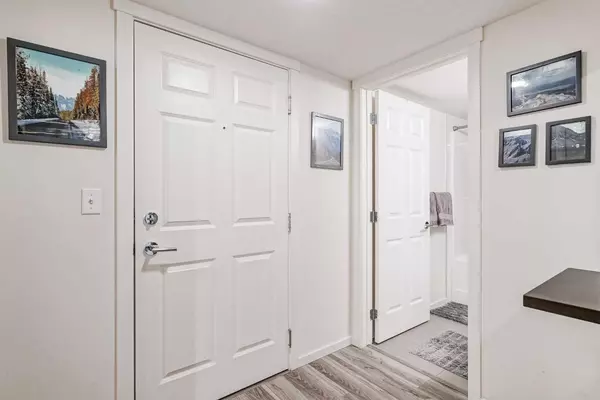$313,000
$300,000
4.3%For more information regarding the value of a property, please contact us for a free consultation.
2 Beds
1 Bath
716 SqFt
SOLD DATE : 04/11/2024
Key Details
Sold Price $313,000
Property Type Condo
Sub Type Apartment
Listing Status Sold
Purchase Type For Sale
Square Footage 716 sqft
Price per Sqft $437
Subdivision Copperfield
MLS® Listing ID A2116861
Sold Date 04/11/24
Style Apartment
Bedrooms 2
Full Baths 1
Condo Fees $352/mo
Originating Board Calgary
Year Built 2014
Annual Tax Amount $1,156
Tax Year 2023
Property Description
OPEN HOUSE Sunday March 31st 1-3PM! Welcome home to a lovely and unique TWO-BEDROOM and ONE-BATH floor plan located in Copperfield Park. Immediately upon entering this SPEC-style home, you step into the inviting foyer that leads you into a meticulously planned open floorplan, featuring a generous kitchen area adorned with stunning GRANITE COUNTERTOPS with an Island, ample pantry space, a breakfast bar, attractive faux wood grain cabinetry, a double under-mount sink, and modern stainless steel appliances. Strategically placed to the back of the home is the expansive living room area, offering ample room for a designated great room, office, and dining areas complemented with stunning flooring. An oversized window and double French sliding doors open up to a patio where you will back onto your green space with your gas BBQ! The main bedroom includes a large window that invites a ton of natural daylight in, while the secondary bedroom has its own built-in Murphy Bed. A full bath off the main living area is perfect for friends and family, and having an in-suite laundry offers you the ease of convenience. An additional benefit of this great home is that the entrance is very close to this unit and to the elevators to go to the underground parkade where you will find a titled parking stall and storage cage! With the park across the street, ample street parking, and visitor parking, this home is ideal for a young family, couple, or executive starting out. Quick access to Stony Trail and Deerfoot and many amenities nearby offer so much. The shops on 130th, High Street in McKenzie Towne, or pop over to Mahogany where you can dine and shop with an abundance of options. A great home located in a great community. Republic Floor Pure SPC MAX 100% waterproof flooring was installed in August 2022. Dishwasher Replaced in August 2022.
Location
Province AB
County Calgary
Area Cal Zone Se
Zoning M-X1
Direction N
Interior
Interior Features No Animal Home, Open Floorplan, Quartz Counters
Heating Baseboard
Cooling Wall Unit(s)
Flooring See Remarks
Appliance Dishwasher, Microwave, Refrigerator, Wall/Window Air Conditioner, Washer/Dryer
Laundry In Unit
Exterior
Garage Heated Garage, Underground
Garage Description Heated Garage, Underground
Community Features Park, Playground, Schools Nearby, Shopping Nearby, Sidewalks, Street Lights, Walking/Bike Paths
Amenities Available Elevator(s), Storage, Trash, Visitor Parking
Roof Type Asphalt Shingle
Porch Patio
Exposure S
Total Parking Spaces 1
Building
Story 4
Foundation Poured Concrete
Architectural Style Apartment
Level or Stories Single Level Unit
Structure Type Wood Frame
Others
HOA Fee Include Amenities of HOA/Condo,Common Area Maintenance,Heat,Insurance,Parking,Professional Management,Reserve Fund Contributions,Sewer,Snow Removal,Trash,Water
Restrictions Pet Restrictions or Board approval Required
Tax ID 82951912
Ownership Private
Pets Description Restrictions
Read Less Info
Want to know what your home might be worth? Contact us for a FREE valuation!

Our team is ready to help you sell your home for the highest possible price ASAP
GET MORE INFORMATION

Agent | License ID: LDKATOCAN






