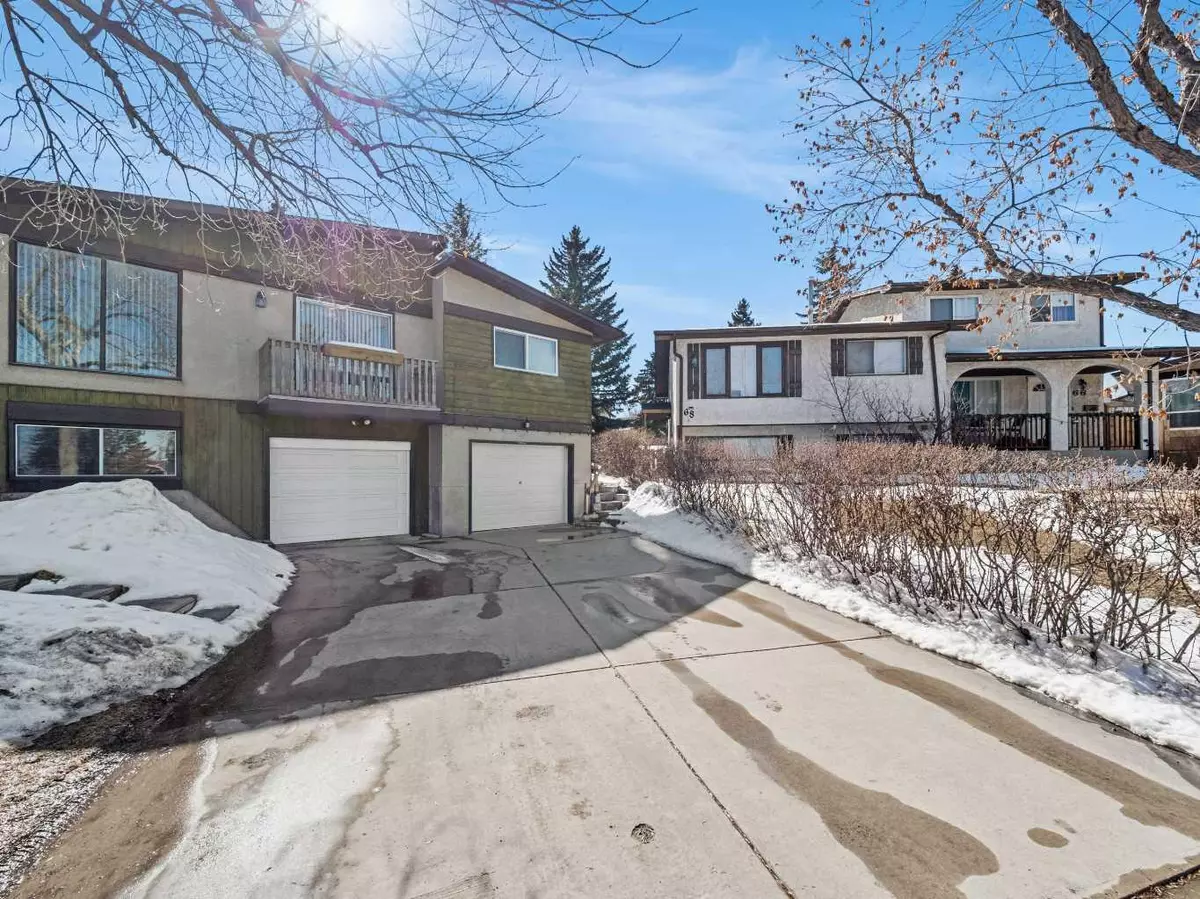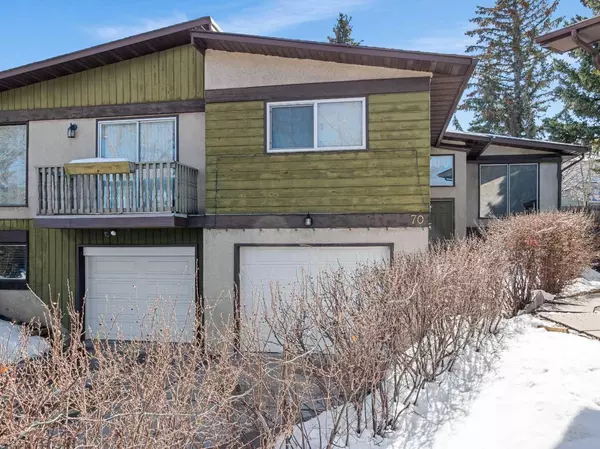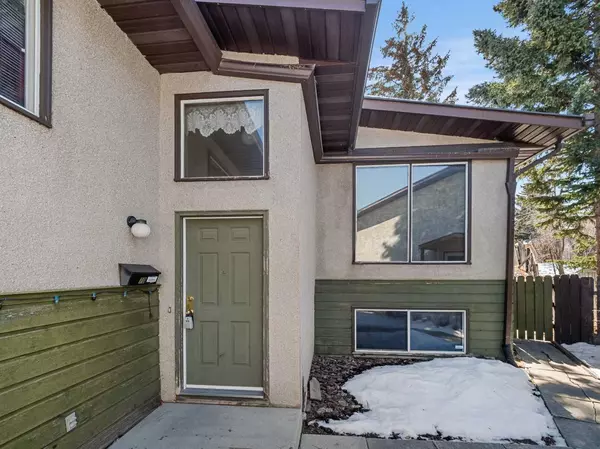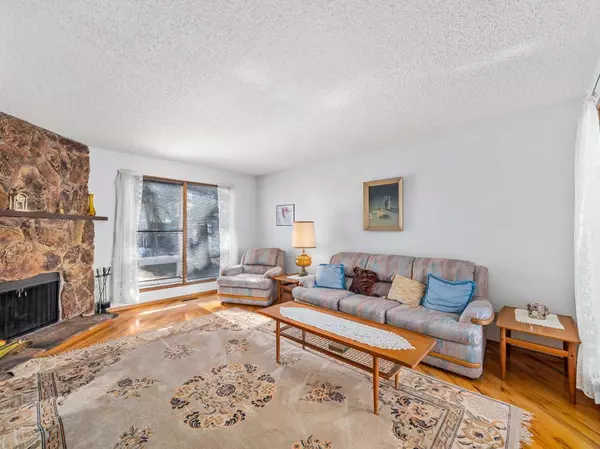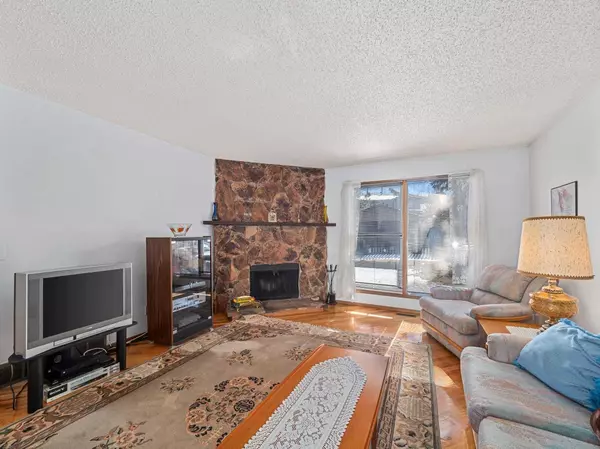$480,000
$439,000
9.3%For more information regarding the value of a property, please contact us for a free consultation.
4 Beds
2 Baths
987 SqFt
SOLD DATE : 04/10/2024
Key Details
Sold Price $480,000
Property Type Single Family Home
Sub Type Semi Detached (Half Duplex)
Listing Status Sold
Purchase Type For Sale
Square Footage 987 sqft
Price per Sqft $486
Subdivision Beddington Heights
MLS® Listing ID A2111802
Sold Date 04/10/24
Style Bi-Level,Side by Side
Bedrooms 4
Full Baths 1
Half Baths 1
Originating Board Calgary
Year Built 1978
Annual Tax Amount $2,411
Tax Year 2023
Lot Size 4,413 Sqft
Acres 0.1
Property Description
Set on a quiet street in an amazing location, this well-cared for Beddington home offers a bright and inviting layout. UPGRADES include New Furnace (Sept 2023), Water Tank (2022), Couple of Newer Windows and Telus Fiber Optics Roughed in. ***MAIN FLOOR*** Gorgeous hardwood sets a warm and welcoming tone in the living area, where FLOOR-to-CEILING WINDOWS at either end flood the space with beautiful natural light, and a wood-burning FIREPLACE in a stone hearth creates a cozy atmosphere for relaxing evenings spent inside. In the kitchen, you will love the open layout that includes a SUNNY DINING area and sliding glass doors to the DECK. The windows here have been upgraded, and ceramic tile floors are a stylish and durable choice. An easy remodel of the cabinets and counters to your taste would instantly transform this into a perfect modern venue for family meals and gatherings. The Primary Bedroom has newer windows, and there is a second generous bedroom on this level as well. The main bathroom is another space that is in perfect condition where you could choose to keep the vintage charm or implement your DIY refresh ideas. ***BASEMENT*** In the basement, you’ll find the entry from the single-attached GARAGE as well 2 more bedrooms (not Egress) and a 2 Pc bathroom; great for a work-from-home setup or for older children. There is also a large laundry and utility room on this level with a deep freezer, room for extra storage, and both the furnace and the hot water tank are new. ***OUTSIDE*** Outside, a stunning, parklike yard enjoys south exposure, and tiered lawns are dotted with mature trees and foliage that make it feel like your own secret garden. Direct access to the alley is a perk, and if you like to load up the RV in the summer you will appreciate the fact that you can pull straight through the back – no tricky reversing required. ***The AREA*** Within steps, you can enjoy the PARK just down the block, and there is something for everyone here. Nearby, schools, and dog parks are all in walking distance, as is public transit (#46) and the shops of Beddington Towne Centre. Nose Hill Park is also close, offering hours of hiking and activity in nature. Proximity to primary routes including Deerfoot Trail, Beddington Trail, and 14 St. provides easy driving to the Airport, Crossiron Mills, and the rest of Calgary as well. See this one today!
Location
Province AB
County Calgary
Area Cal Zone N
Zoning R-C2
Direction N
Rooms
Basement Finished, Full
Interior
Interior Features No Animal Home, No Smoking Home
Heating High Efficiency, Forced Air
Cooling None
Flooring Carpet, Ceramic Tile, Hardwood, Linoleum
Fireplaces Number 1
Fireplaces Type Living Room, Wood Burning
Appliance Electric Stove, Freezer, Range Hood, Refrigerator, Washer/Dryer
Laundry In Basement
Exterior
Garage Single Garage Attached
Garage Spaces 1.0
Garage Description Single Garage Attached
Fence Fenced
Community Features Park, Playground, Shopping Nearby
Roof Type Asphalt Shingle
Porch None
Lot Frontage 71.33
Total Parking Spaces 3
Building
Lot Description Irregular Lot, Landscaped, Many Trees
Foundation Poured Concrete
Architectural Style Bi-Level, Side by Side
Level or Stories Bi-Level
Structure Type Stucco,Wood Frame
Others
Restrictions Airspace Restriction
Tax ID 83220811
Ownership Private
Read Less Info
Want to know what your home might be worth? Contact us for a FREE valuation!

Our team is ready to help you sell your home for the highest possible price ASAP
GET MORE INFORMATION

Agent | License ID: LDKATOCAN

