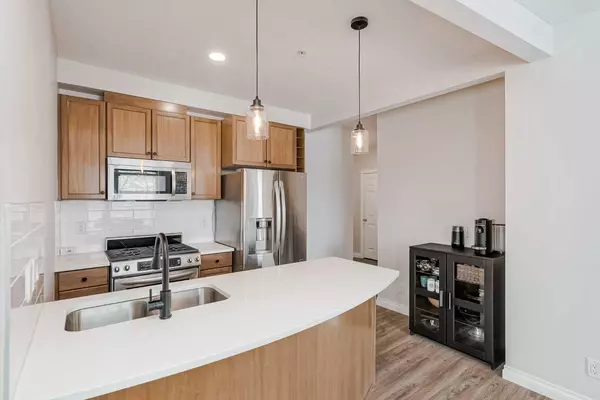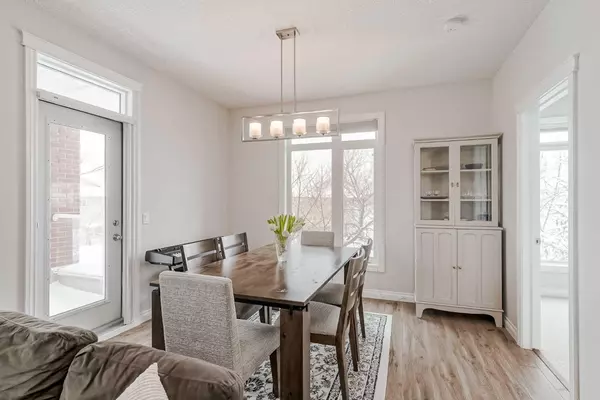$413,000
$375,000
10.1%For more information regarding the value of a property, please contact us for a free consultation.
2 Beds
2 Baths
780 SqFt
SOLD DATE : 04/10/2024
Key Details
Sold Price $413,000
Property Type Condo
Sub Type Apartment
Listing Status Sold
Purchase Type For Sale
Square Footage 780 sqft
Price per Sqft $529
Subdivision Spruce Cliff
MLS® Listing ID A2117447
Sold Date 04/10/24
Style Apartment
Bedrooms 2
Full Baths 2
Condo Fees $492/mo
Originating Board Calgary
Year Built 2008
Annual Tax Amount $1,389
Tax Year 2023
Property Description
Enjoy the abundant sunlight throughout the day with south and southwest-facing views from your spacious balcony, BBQ for entertaining next to the backdrop of mature trees overlooking an expansive green space. This perfect location offers proximity to downtown, scenic walking paths (Douglas Fir Trail is a fav!), and a public golf course, making it ideal for all. The modern kitchen boasts a convenient one-level island and an upgraded appliance package including a gas stove and new fridge. Flooded with natural light, this unit is adorned with new light fixtures, including pot lights, creating an inviting ambiance. The layout positions the bedrooms on opposite ends of the unit, allowing for privacy and comfort. A separate dining area, accommodating a table for six, seamlessly flows into the living room, offering an ideal space for entertaining guests. The versatile second bedroom can serve as a guest room, craft room, or home office, catering to various lifestyle needs. The primary bedroom features a fully refreshed ensuite bathroom with dual closets, ensuring ample storage space. Additional amenities include in-suite laundry, in-floor heating, underground parking, and ample street parking for guests. A secure storage locker is conveniently located in the parkade, while the garbage room and elevator are adjacent to the unit for added convenience. Residents also have access to the amenities building, which includes a huge exercise room and party room. Within a 5-10 minute walk, you'll find the C-train station, public library, and Westbrook Mall, housing Walmart and Safeway for your shopping convenience. The unit also comes with a titled parking stall. Ample visitor parking too!
Location
Province AB
County Calgary
Area Cal Zone W
Zoning M-C2 d142
Direction S
Interior
Interior Features Built-in Features, Kitchen Island, No Animal Home, No Smoking Home, Open Floorplan, Recessed Lighting
Heating In Floor
Cooling None
Flooring Carpet, Ceramic Tile, Vinyl
Appliance Dishwasher, Gas Stove, Microwave, Refrigerator, Washer/Dryer
Laundry In Unit
Exterior
Garage Stall
Garage Description Stall
Fence None
Community Features Park, Playground, Schools Nearby, Shopping Nearby, Sidewalks, Street Lights, Walking/Bike Paths
Amenities Available Clubhouse, Elevator(s), Fitness Center, Park, Parking, Party Room, Playground, Secured Parking, Snow Removal, Storage, Trash, Visitor Parking
Porch Deck
Exposure S,W
Total Parking Spaces 1
Building
Lot Description Close to Clubhouse, Few Trees, Lawn, Landscaped, Level
Story 4
Architectural Style Apartment
Level or Stories Single Level Unit
Structure Type Asphalt,Concrete,Stucco,Wood Frame
Others
HOA Fee Include Amenities of HOA/Condo,Gas,Heat,Insurance,Maintenance Grounds,Professional Management,Reserve Fund Contributions,Snow Removal,Trash,Water
Restrictions None Known
Ownership Joint Venture
Pets Description Yes
Read Less Info
Want to know what your home might be worth? Contact us for a FREE valuation!

Our team is ready to help you sell your home for the highest possible price ASAP
GET MORE INFORMATION

Agent | License ID: LDKATOCAN






