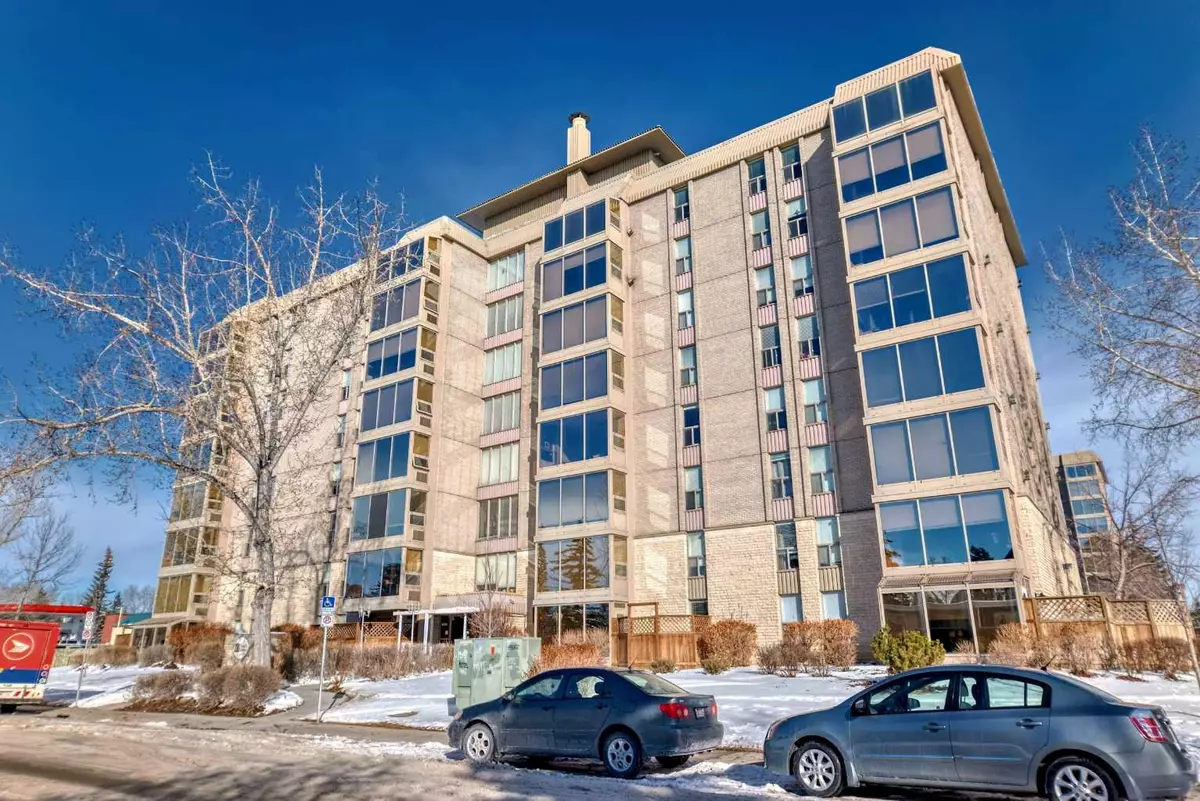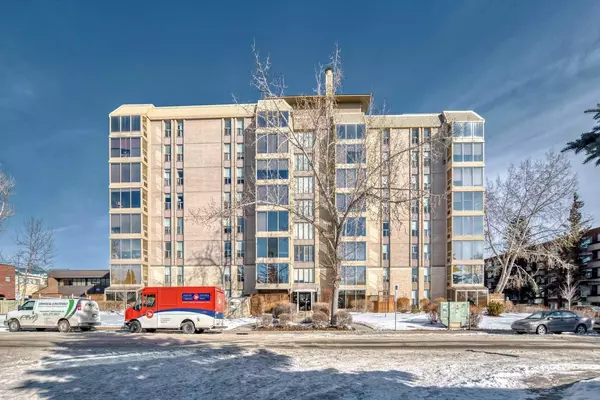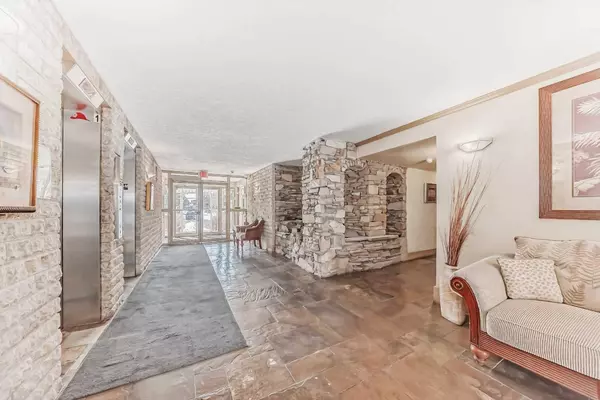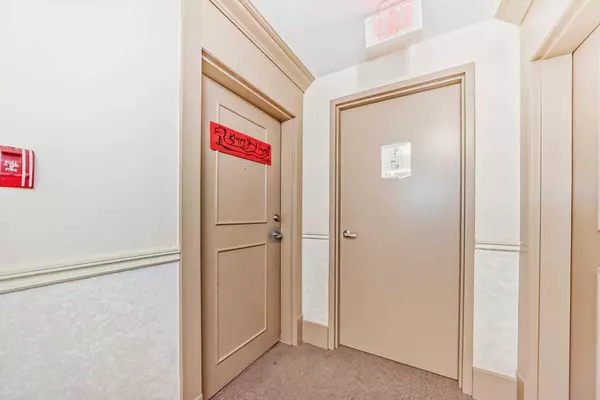$320,000
$329,900
3.0%For more information regarding the value of a property, please contact us for a free consultation.
2 Beds
2 Baths
872 SqFt
SOLD DATE : 04/10/2024
Key Details
Sold Price $320,000
Property Type Condo
Sub Type Apartment
Listing Status Sold
Purchase Type For Sale
Square Footage 872 sqft
Price per Sqft $366
Subdivision Varsity
MLS® Listing ID A2113570
Sold Date 04/10/24
Style High-Rise (5+)
Bedrooms 2
Full Baths 2
Condo Fees $707/mo
Originating Board Calgary
Year Built 1978
Annual Tax Amount $1,495
Tax Year 2023
Property Description
Welcome to the Varsity Towers. Minutes from the University of Calgary, Market mall, Nose Hill Park, Foothills hospital and downtown Calgary. This Clean and bright 2 bedrooms End unit on 6th floor with panoramic views to the south and COP view from Living room huge floor to ceiling windows. Tile floor in front entrance all the way to kitchen, laminate floor through all the rest of unit. Granite counter tops in Kitchen and ensuite bath. Huge master B.R. with 4pc ensuite with jetted tub. Include air conditioning for hot summer days & gas fireplace in Living/Dining
room for cold winter days! Other features include in unit laundry room, 2 full baths, newer kitchen cabinets & much more to list. Enjoy tons of amenities including an indoor swimming pool, hot tub, gym, sauna, library, free car wash , rooftop patio, courtyard and heated underground parking. Book your private showing before it is gone!!!
Location
Province AB
County Calgary
Area Cal Zone Nw
Zoning M-H1
Direction S
Interior
Interior Features Built-in Features, Crown Molding, Granite Counters, No Animal Home, No Smoking Home
Heating Central
Cooling Window Unit(s)
Flooring Laminate, Tile
Fireplaces Number 1
Fireplaces Type Gas
Appliance Dishwasher, Dryer, Electric Stove, Garage Control(s), Microwave Hood Fan, Refrigerator, Washer, Window Coverings
Laundry In Unit
Exterior
Garage Underground
Garage Description Underground
Community Features Clubhouse, Schools Nearby, Shopping Nearby
Amenities Available Car Wash, Clubhouse, Community Gardens, Elevator(s), Fitness Center, Gazebo, Golf Course, Indoor Pool, Picnic Area, Roof Deck, Spa/Hot Tub, Visitor Parking
Roof Type Tar/Gravel
Porch Rooftop Patio
Exposure S
Total Parking Spaces 1
Building
Story 8
Foundation Poured Concrete
Architectural Style High-Rise (5+)
Level or Stories Single Level Unit
Structure Type Brick,Concrete,Stone
Others
HOA Fee Include Electricity,Gas,Heat,Insurance,Maintenance Grounds,Parking,Professional Management,Reserve Fund Contributions,Sewer,Snow Removal,Trash,Water
Restrictions None Known
Tax ID 82806809
Ownership Private
Pets Description Restrictions
Read Less Info
Want to know what your home might be worth? Contact us for a FREE valuation!

Our team is ready to help you sell your home for the highest possible price ASAP
GET MORE INFORMATION

Agent | License ID: LDKATOCAN






