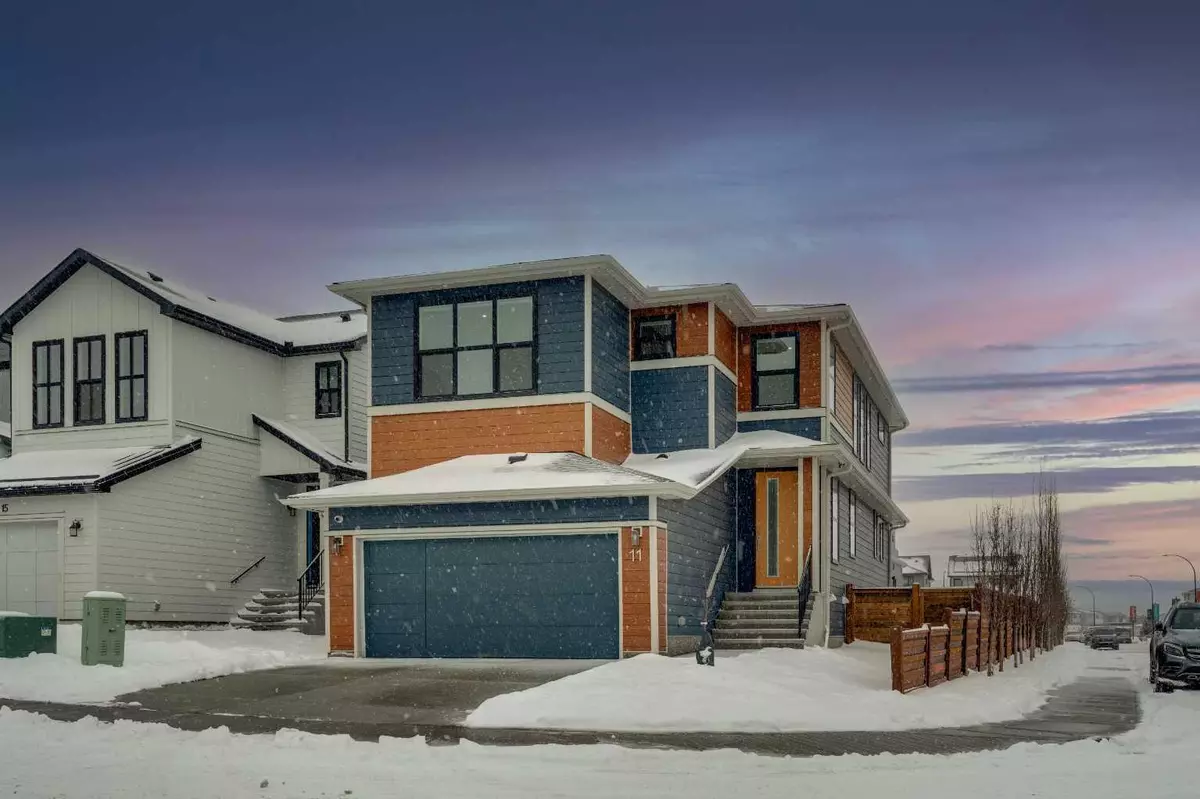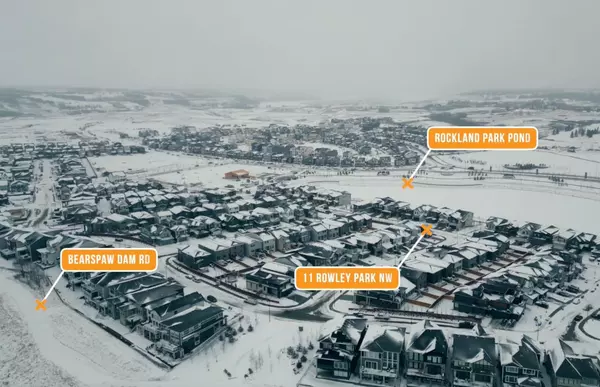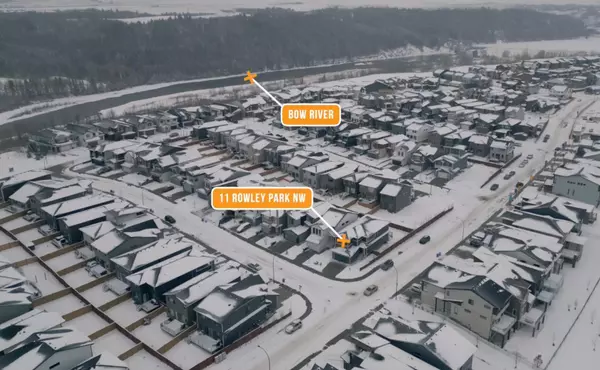$929,900
$929,900
For more information regarding the value of a property, please contact us for a free consultation.
5 Beds
4 Baths
2,460 SqFt
SOLD DATE : 04/10/2024
Key Details
Sold Price $929,900
Property Type Single Family Home
Sub Type Detached
Listing Status Sold
Purchase Type For Sale
Square Footage 2,460 sqft
Price per Sqft $378
Subdivision Haskayne
MLS® Listing ID A2116819
Sold Date 04/10/24
Style 2 Storey
Bedrooms 5
Full Baths 4
Originating Board Calgary
Year Built 2022
Annual Tax Amount $4,997
Tax Year 2023
Lot Size 4,585 Sqft
Acres 0.11
Property Description
*Watch the video* Get ready to fall in love! Welcome to 11 Rowley Park, a remarkable residence in Rockland Park, Calgary, where luxury meets modern living. Nestled amidst the serene beauty of nature and adjacent to the Bow River, this gorgeous home has everything you have been looking for.
With over 3400 SQUARE FEET of functional living space, this home sits on an oversized west backyard CORNER lot, providing a private retreat just steps away from the tranquil pond and scenic bow river walking trails. DOUBLE GARAGE | TRADITIONAL LOT | 5 BEDROOMS | 4 FULL BATHROOMS | MAIN FLOOR BEDROOM + FULL BATHROOM| FULLY UPGRADED| STUNNING DESIGNER KITCHEN | LVP FLOORING ON THE MAIN & UPPER FLOOR| FINISHED BASEMENT WITH HOME THEATRE | EXTERIOR GEMSTONE LIGHTS.
Step inside to discover a home that has been completely upgraded to exceed expectations. Upon entrance you'll be amazed to see the wide foyer providing you with a sense of a homely feeling. The heart of the home is the stunning kitchen, featuring royal blue cabinets with gold handles, a waterfall island, top-of-the-line appliances, cabinets reaching the ceilings, a chic backsplash, and extra windows that flood the space with natural light. The adjacent spacious living room, complete with a fireplace and tile surround, seamlessly flows into the dining area, easily accommodating gatherings of 8-10 guests.
A charming private den space offers versatility, whether it's used as a work-from-home station, or a reading area. Throughout the home, discover an abundance of pot lights, stylish lighting fixtures, and automated blinds.
Upstairs, you will find 3 spacious bedrooms along with a massive bonus room boasting 3 tall windows, providing serene views and ample natural light. The master bedroom is a true retreat, featuring a huge walk-in closet and a spa-like ensuite with a soaker tub, dual vanity sinks, a standing glass shower, and a private toilet. The other two bedrooms can easily fit a queen or a ken size bed and offer its own walk-in closet with built-in features and extra windows. All bedrooms have pot lights with dimmer switches. The second shared bathroom offers dual sinks, perfect for a growing family's needs, while the laundry room boasts upgraded tile flooring, built-in storage, and a sink for added convenience.
The fully finished basement (9ft ceilings) is an entertainment haven, with a huge rec room equipped with built-in speakers and a home theatre. There's also space for a gym or games area, along with a generous bedroom, a full bathroom, and designated storage room.
Outside, the WEST facing backyard is fully landscaped and fenced, featuring a 26X10 deck, perfect for outdoor gatherings and relaxation. The water softener and self monitored security system is an added bonus.
Enjoy the convenience of walking distance to future HOA amenities, the Bow River, future amenities, an LRT station, and easy access to Downtown Calgary. Welcome to the luxurious Rockland Park.
Location
Province AB
County Calgary
Area Cal Zone Nw
Zoning SR
Direction E
Rooms
Basement Finished, Full
Interior
Interior Features Built-in Features, Chandelier, Closet Organizers, Double Vanity, Kitchen Island, No Animal Home, No Smoking Home, Open Floorplan, Pantry, Primary Downstairs, Quartz Counters, Smart Home, Walk-In Closet(s), Wired for Sound
Heating Forced Air
Cooling Rough-In
Flooring Carpet, Tile, Vinyl Plank
Fireplaces Number 1
Fireplaces Type Electric
Appliance Dishwasher, Dryer, Gas Range, Microwave, Range Hood, Refrigerator, Washer, Window Coverings
Laundry Upper Level
Exterior
Garage Double Garage Attached, Garage Faces Front
Garage Spaces 2.0
Garage Description Double Garage Attached, Garage Faces Front
Fence Fenced
Community Features Clubhouse, Park, Playground, Pool, Schools Nearby, Shopping Nearby, Walking/Bike Paths
Amenities Available None
Roof Type Asphalt Shingle
Porch Deck
Exposure E
Total Parking Spaces 4
Building
Lot Description Corners Marked
Foundation Poured Concrete
Architectural Style 2 Storey
Level or Stories Two
Structure Type Vinyl Siding,Wood Frame
Others
Restrictions None Known
Tax ID 83250423
Ownership Private
Read Less Info
Want to know what your home might be worth? Contact us for a FREE valuation!

Our team is ready to help you sell your home for the highest possible price ASAP
GET MORE INFORMATION

Agent | License ID: LDKATOCAN






