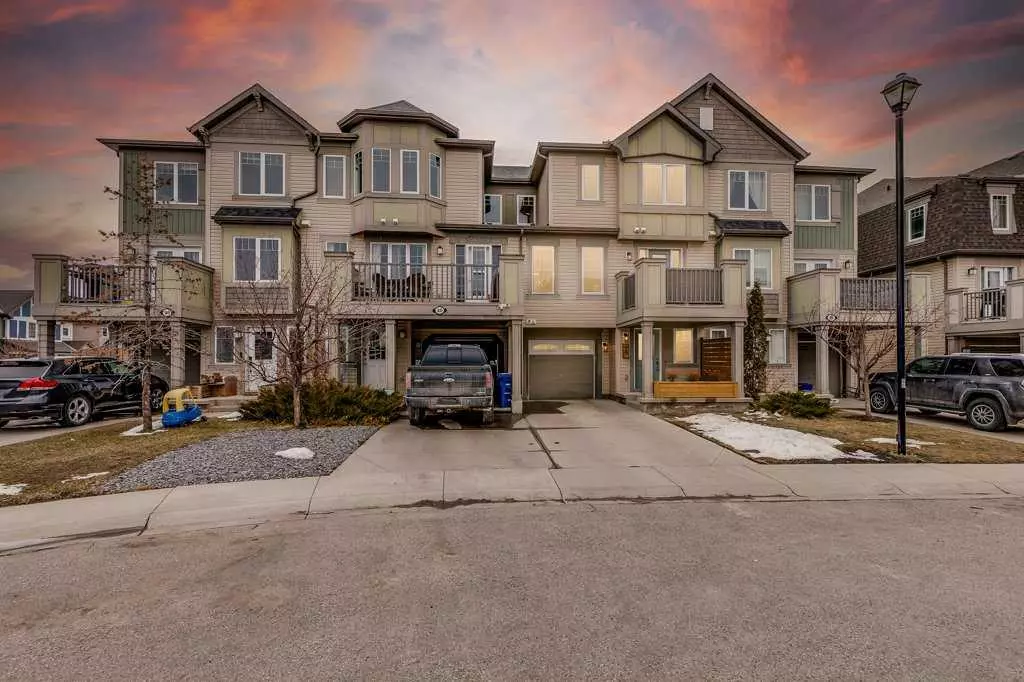$455,000
$425,000
7.1%For more information regarding the value of a property, please contact us for a free consultation.
2 Beds
3 Baths
1,444 SqFt
SOLD DATE : 04/10/2024
Key Details
Sold Price $455,000
Property Type Townhouse
Sub Type Row/Townhouse
Listing Status Sold
Purchase Type For Sale
Square Footage 1,444 sqft
Price per Sqft $315
Subdivision Windsong
MLS® Listing ID A2119674
Sold Date 04/10/24
Style 3 Storey
Bedrooms 2
Full Baths 2
Half Baths 1
Originating Board Calgary
Year Built 2009
Annual Tax Amount $1,949
Tax Year 2023
Lot Size 990 Sqft
Acres 0.02
Property Description
OPEN HOUSE: Saturday April 6 from 10:00-12:00 p.m. and 2:00-4:00 p.m. Welcome to this 1,444SF 2 bedroom 2.5 bathroom + den townhome with NO CONDO FEES in the family friendly neighbourhood of Windsong. Lovely curb appeal with a good sized front porch, planter box, and privacy fence. There's plenty of room inside with that lower den, spacious living and dining areas, and kitchen with tons of counter and cupboard space and peninsula island. The kitchen also features stainless steel appliances and a gas stove. Many finishes have been upgraded including cordless blinds, modern black light fixtures (inside and outside), LED flush mount ceiling lights, and bathroom and kitchen finishes.Enjoy tons of natural light through west facing windows and amazing sunsets on the deck. You'll also love the bright white walls and black windows. No shortage of parking space with a single car garage, driveway, and tons of street parking. Located on a quiet street, steps away from Windsong Heights School, walking paths, green space, and a playground. Amenities and recreation opportunities are close by as well, with shopping at Coopers Crossing Promenade, Chinook Winds Park - Airdrie's largest park, and easy highway access.
Location
Province AB
County Airdrie
Zoning R-BTB
Direction W
Rooms
Basement None
Interior
Interior Features No Animal Home, No Smoking Home, Vinyl Windows
Heating Forced Air, Natural Gas
Cooling None
Flooring Carpet, Cork, Hardwood, Laminate, Linoleum
Appliance Dishwasher, Dryer, Garage Control(s), Gas Stove, Humidifier, Microwave, Oven-Built-In, Range Hood, Refrigerator, Washer, Window Coverings
Laundry In Unit
Exterior
Garage Single Garage Attached
Garage Spaces 1.0
Garage Description Single Garage Attached
Fence None
Community Features Park, Playground, Schools Nearby, Shopping Nearby, Sidewalks, Street Lights
Roof Type Asphalt Shingle
Porch Balcony(s), Deck
Lot Frontage 21.0
Total Parking Spaces 2
Building
Lot Description Cul-De-Sac, Few Trees, Low Maintenance Landscape, Level, Views
Foundation Poured Concrete
Architectural Style 3 Storey
Level or Stories Three Or More
Structure Type Vinyl Siding,Wood Frame,Wood Siding
Others
Restrictions Easement Registered On Title,Utility Right Of Way
Tax ID 84570436
Ownership Private
Read Less Info
Want to know what your home might be worth? Contact us for a FREE valuation!

Our team is ready to help you sell your home for the highest possible price ASAP
GET MORE INFORMATION

Agent | License ID: LDKATOCAN






