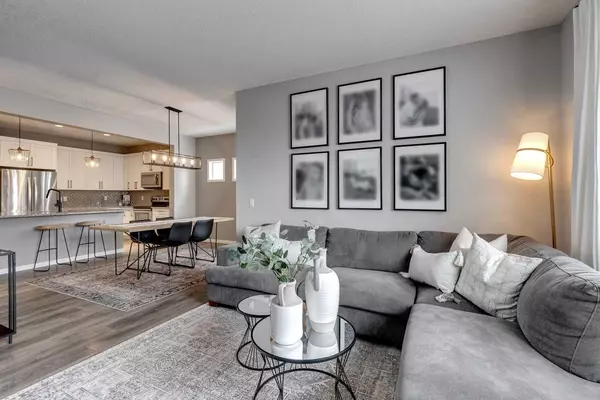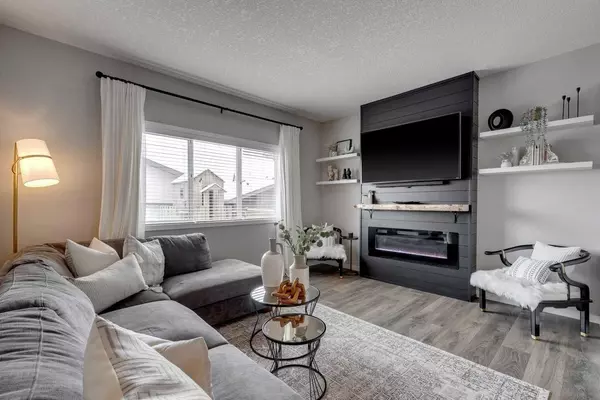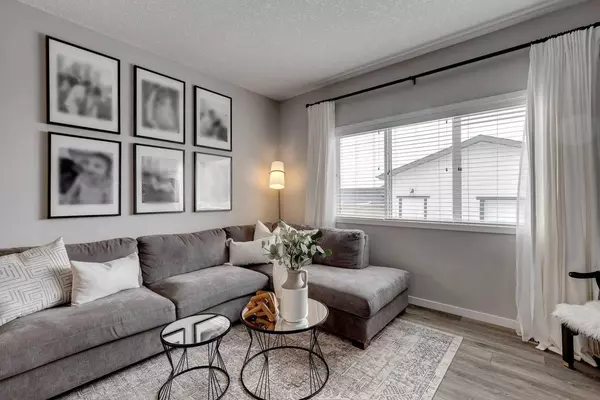$721,000
$699,900
3.0%For more information regarding the value of a property, please contact us for a free consultation.
4 Beds
4 Baths
1,655 SqFt
SOLD DATE : 04/10/2024
Key Details
Sold Price $721,000
Property Type Single Family Home
Sub Type Detached
Listing Status Sold
Purchase Type For Sale
Square Footage 1,655 sqft
Price per Sqft $435
Subdivision Mahogany
MLS® Listing ID A2119719
Sold Date 04/10/24
Style 2 Storey
Bedrooms 4
Full Baths 3
Half Baths 1
HOA Fees $47/ann
HOA Y/N 1
Originating Board Calgary
Year Built 2016
Annual Tax Amount $4,143
Tax Year 2023
Lot Size 4,014 Sqft
Acres 0.09
Property Description
Welcome to 274 Marquis Court -nestled in a quiet cul-de-sac and steps away from the wetlands in the award-winning lake community of Mahogany! This meticulously maintained and beautifully upgraded family home offers over 2,400 sq.ft of living space and a rare 24’ 0” x 21’2” garage that’s been fully insulated with metal paneling and ample built-in storage. Upon entering the home you’ll be welcomed into the tastefully decorated spacious foyer and side den that’s been customized with shaker paneling and offers the perfect work from home office. Expansive windows provide natural light throughout the living room, dining area, and gourmet kitchen where you’ll find upgraded cabinetry, high end appliances, quartz countertops, pantry, and a large breakfast bar. The main floor is complete with a custom mudroom and a beautiful 2pc bathroom that you’ll be proud to show off to company. Spindle railing leads to the second level where you’ll find an intimate primary quarter equipped with a generous ensuite and a large walk-in closet. Two more spacious bedrooms, 4pc bathroom and a rare, oversized laundry room with ample storage complete the second level. The lower level has been professionally developed and includes a large rec room- perfect for hosting friends or an additional kid’s space, 4th bedroom and a beautifully upgraded 4 pc bathroom. This home is complete with a large sunny SW backyard where you will find yourself spending many summer days and nights. This incredible home exudes pride of ownership and is truly one of a kind for Mahogany!! Don’t miss your opportunity to live in Calgary’s number one lake community!
Location
Province AB
County Calgary
Area Cal Zone Se
Zoning R-1N
Direction NW
Rooms
Basement Finished, Full
Interior
Interior Features Closet Organizers, Double Vanity, Granite Counters, High Ceilings, Kitchen Island, No Smoking Home, Open Floorplan, Pantry, Storage, Walk-In Closet(s)
Heating Forced Air, Natural Gas
Cooling None
Flooring Carpet, Laminate, Tile
Fireplaces Number 2
Fireplaces Type Electric, Family Room, Mantle, Recreation Room
Appliance Dishwasher, Dryer, Garage Control(s), Microwave Hood Fan, Refrigerator, Stove(s), Washer, Window Coverings
Laundry Laundry Room, Upper Level
Exterior
Garage 220 Volt Wiring, Alley Access, Double Garage Detached, Oversized, Paved, See Remarks
Garage Spaces 2.0
Garage Description 220 Volt Wiring, Alley Access, Double Garage Detached, Oversized, Paved, See Remarks
Fence Fenced
Community Features Clubhouse, Fishing, Lake, Other, Park, Playground, Schools Nearby, Shopping Nearby, Sidewalks, Tennis Court(s), Walking/Bike Paths
Amenities Available Beach Access, Clubhouse, Party Room, Playground
Roof Type Asphalt Shingle
Porch Deck
Lot Frontage 38.22
Total Parking Spaces 4
Building
Lot Description Back Lane, Back Yard, Front Yard, Low Maintenance Landscape, Landscaped, Paved, Private
Foundation Poured Concrete
Architectural Style 2 Storey
Level or Stories Two
Structure Type Stucco,Wood Frame
Others
Restrictions None Known
Tax ID 82983563
Ownership Private
Read Less Info
Want to know what your home might be worth? Contact us for a FREE valuation!

Our team is ready to help you sell your home for the highest possible price ASAP
GET MORE INFORMATION

Agent | License ID: LDKATOCAN






