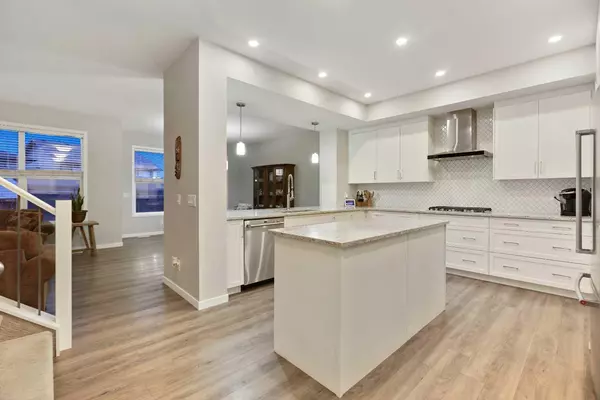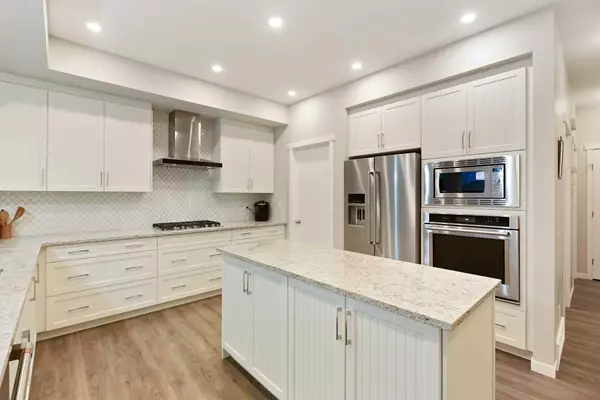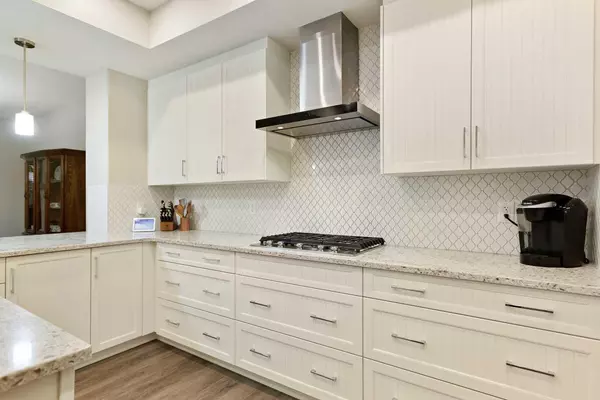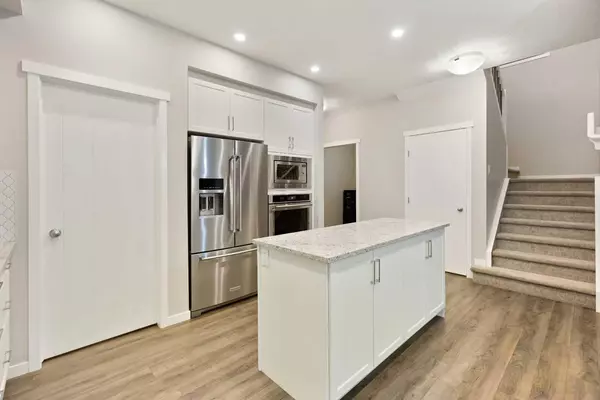$887,500
$900,000
1.4%For more information regarding the value of a property, please contact us for a free consultation.
4 Beds
4 Baths
2,491 SqFt
SOLD DATE : 04/10/2024
Key Details
Sold Price $887,500
Property Type Single Family Home
Sub Type Detached
Listing Status Sold
Purchase Type For Sale
Square Footage 2,491 sqft
Price per Sqft $356
Subdivision Mahogany
MLS® Listing ID A2115599
Sold Date 04/10/24
Style 2 Storey
Bedrooms 4
Full Baths 3
Half Baths 1
HOA Fees $48/ann
HOA Y/N 1
Originating Board Calgary
Year Built 2018
Annual Tax Amount $5,356
Tax Year 2023
Lot Size 4,811 Sqft
Acres 0.11
Property Description
What a property and amazing opportunity! This original owner, very well maintained 4-bedroom 2500sqft home on a pie lot is loaded with upgrades, finished basement and professional landscaping. The broad and open main floor soars with tall ceilings and is lined with beautiful high end durable laminate ideal for kids and pets. The heart of the home is the spacious kitchen with its U-shaped design and large entertainer’s island, gorgeous granite, breeze through pantry, ample storge and high-end SS appliances including gas cooktop! The main living space has a beautiful stone wall with smart fireplace thermostatically & automatically controlled with a large dining room that fits the whole family and a door to the back where you’ll find a professionally landscaped yard including a massive deck and gorgeous stone patio with walk-way to the front, hot tub area, dog run and great sun exposure. This pie lot backs onto and alley and has even enough room for an additional garage, current owner already has the plans and did the research. The front attached garage is fully finished, heated and offers access to a large mudroom with locker style storage, direct kitchen and powder room access, around the corner we finish off the main floor with generous sized office with privacy door. As we head upstairs you appreciate the vaulted ceilings, mid sized bonus room, 3 large bedrooms with full shared bathroom and a large master bedroom with stunning ensuite, dual sinks and walk in closet with a convenient cheater door to the upper level laundry. The fully permitted and developed basement carries the high ceilings as well and has a massive rec area, large storage wall and storage room, full bathroom and some big windows for natural light. More than enough room to easily add a couple walls and have a 5th bedroom. The mechanicals are all in excellent shape and AC was added to the home 1.5 years ago. Located on a quiet cul-de-sac like street with great neighbours, walking distance to schools and the lake, near to parks and play grounds all make this home a truly fantastic location in one of Calgary’s most sought-after communities!
Location
Province AB
County Calgary
Area Cal Zone Se
Zoning R-1N
Direction S
Rooms
Basement Finished, Full
Interior
Interior Features Kitchen Island, No Smoking Home, Open Floorplan, Pantry, Quartz Counters, Storage
Heating Forced Air, Natural Gas
Cooling Central Air
Flooring Carpet, Ceramic Tile, Laminate
Fireplaces Number 1
Fireplaces Type Gas
Appliance Built-In Oven, Central Air Conditioner, Dishwasher, Dryer, Garage Control(s), Gas Cooktop, Microwave, Range Hood, Washer, Window Coverings
Laundry Laundry Room, Upper Level
Exterior
Garage Double Garage Attached
Garage Spaces 2.0
Garage Description Double Garage Attached
Fence Fenced
Community Features Clubhouse, Fishing, Lake, Playground, Schools Nearby, Shopping Nearby, Tennis Court(s)
Amenities Available Beach Access
Roof Type Asphalt Shingle
Porch Deck
Lot Frontage 22.77
Total Parking Spaces 4
Building
Lot Description Back Lane, Back Yard, City Lot, Close to Clubhouse, Low Maintenance Landscape, Landscaped, Pie Shaped Lot, Private
Foundation Poured Concrete
Architectural Style 2 Storey
Level or Stories Two
Structure Type Wood Frame,Wood Siding
Others
Restrictions None Known
Tax ID 83100515
Ownership Private
Read Less Info
Want to know what your home might be worth? Contact us for a FREE valuation!

Our team is ready to help you sell your home for the highest possible price ASAP
GET MORE INFORMATION

Agent | License ID: LDKATOCAN






