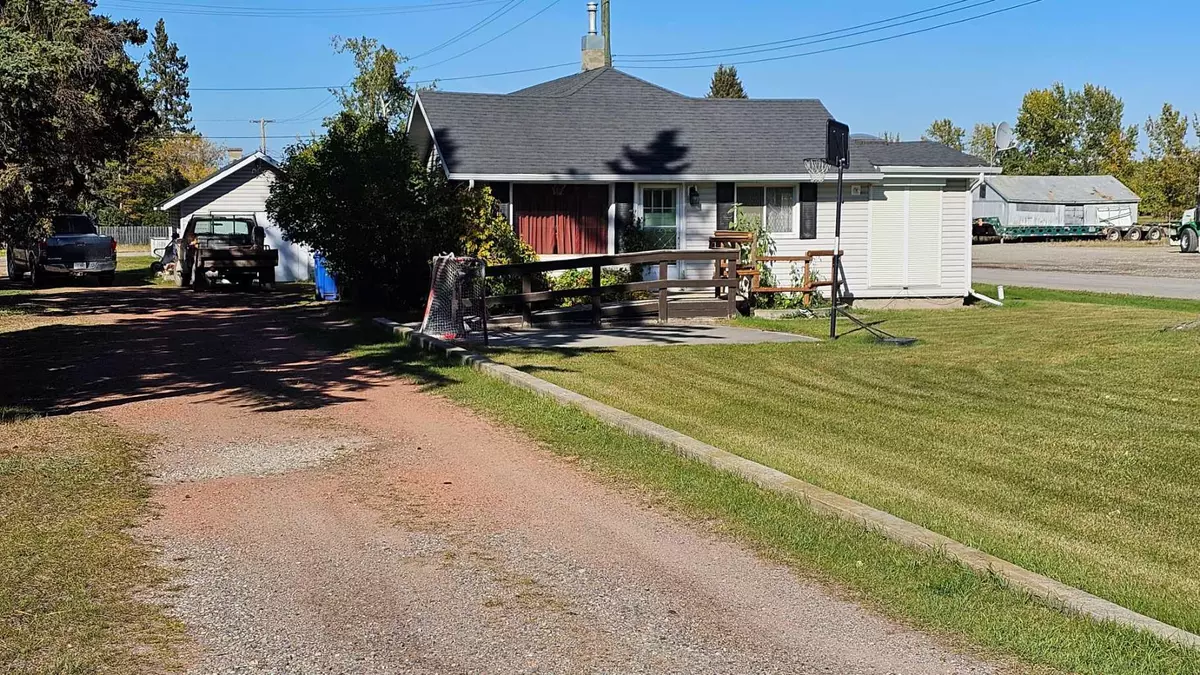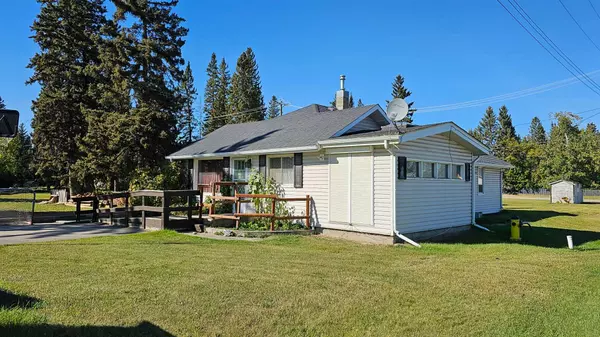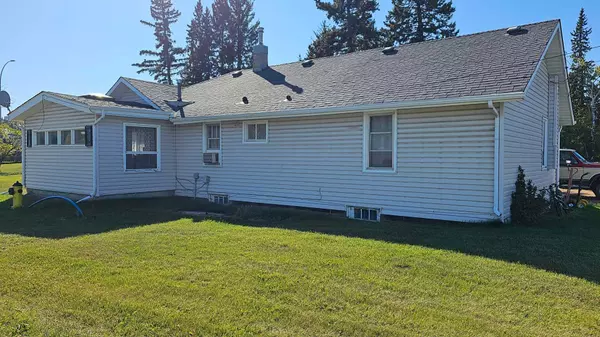$190,000
$199,900
5.0%For more information regarding the value of a property, please contact us for a free consultation.
2 Beds
1 Bath
1,400 SqFt
SOLD DATE : 04/10/2024
Key Details
Sold Price $190,000
Property Type Single Family Home
Sub Type Detached
Listing Status Sold
Purchase Type For Sale
Square Footage 1,400 sqft
Price per Sqft $135
MLS® Listing ID A2119603
Sold Date 04/10/24
Style Bungalow
Bedrooms 2
Full Baths 1
Originating Board Central Alberta
Year Built 1948
Annual Tax Amount $1,934
Tax Year 2023
Lot Size 0.292 Acres
Acres 0.29
Lot Dimensions 65.94 x 192.19 x 48.49 x 48.65 x 20.05 x 29.86 x 51.97 x 155.15
Property Description
Extra! Extra! Read All About It! Great first home, retirement home or investment Property Alert! It may look small, but looks can be deceiving. 2 Beds, 1 full bath bungalow with 3 living rooms! These can easily be converted to suite your needs, such as an additional bedroom, office, or whatever your imagination desires. Property is currently zoned Residential (R4), but the Town of Sundre will consider rezoning to Commercial (C-2) ***SELLER HAS STIPULATED THAT THE ADDITIONAL BARE LOT BESIDE THIS PROPERTY, MUST PURCHASED WITH THIS PROPERTY (#1106 MLS #A2083063). THEY WON'T BE SOLD SEPARATELY*** "Home Is Where your Story Begins!
Location
Province AB
County Mountain View County
Zoning R4
Direction S
Rooms
Basement Full, Unfinished
Interior
Interior Features Built-in Features, Laminate Counters, No Smoking Home, Storage
Heating Forced Air, Natural Gas
Cooling None
Flooring Linoleum
Appliance Dryer, Electric Stove, Range Hood, Refrigerator, Washer
Laundry Laundry Room
Exterior
Garage Single Garage Detached
Garage Spaces 1.0
Garage Description Single Garage Detached
Fence Partial
Community Features Golf, Park, Playground, Pool, Schools Nearby, Shopping Nearby, Sidewalks, Street Lights, Walking/Bike Paths
Roof Type Asphalt Shingle
Porch Front Porch
Lot Frontage 65.94
Total Parking Spaces 4
Building
Lot Description Back Lane, Corner Lot, Few Trees, Irregular Lot, Landscaped
Foundation Poured Concrete
Architectural Style Bungalow
Level or Stories One
Structure Type Vinyl Siding,Wood Frame
Others
Restrictions None Known
Tax ID 84975214
Ownership Private
Read Less Info
Want to know what your home might be worth? Contact us for a FREE valuation!

Our team is ready to help you sell your home for the highest possible price ASAP
GET MORE INFORMATION

Agent | License ID: LDKATOCAN





