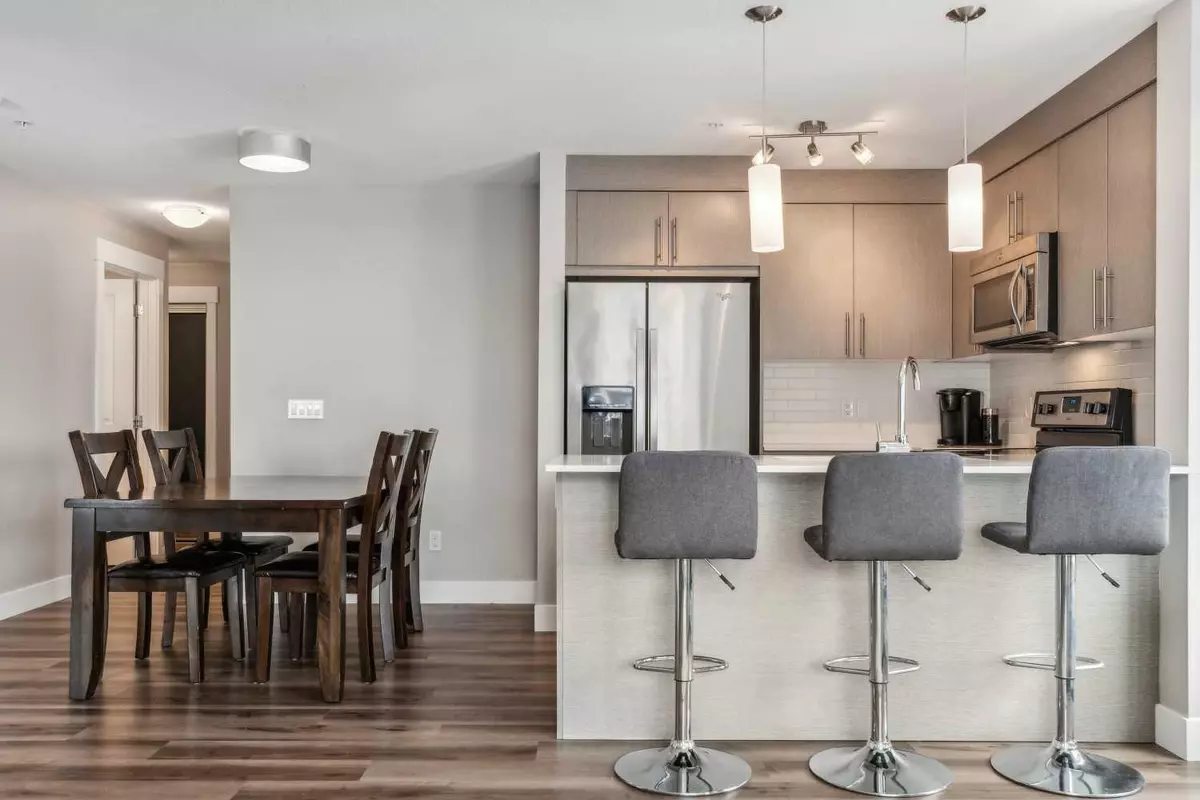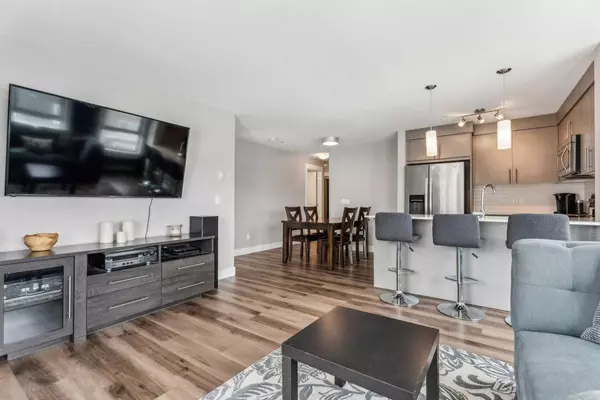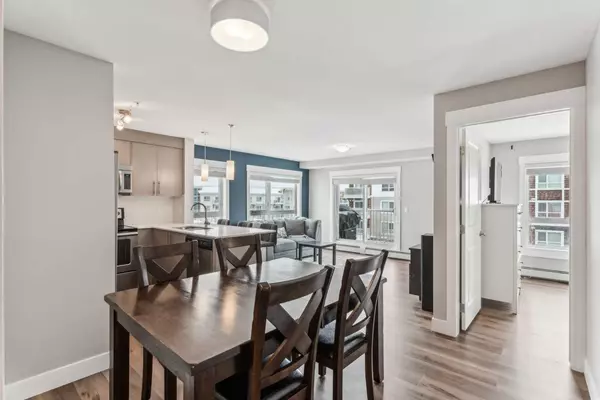$340,000
$340,000
For more information regarding the value of a property, please contact us for a free consultation.
2 Beds
2 Baths
877 SqFt
SOLD DATE : 04/10/2024
Key Details
Sold Price $340,000
Property Type Condo
Sub Type Apartment
Listing Status Sold
Purchase Type For Sale
Square Footage 877 sqft
Price per Sqft $387
Subdivision Skyview Ranch
MLS® Listing ID A2118673
Sold Date 04/10/24
Style Low-Rise(1-4)
Bedrooms 2
Full Baths 2
Condo Fees $460/mo
Originating Board Calgary
Year Built 2015
Annual Tax Amount $65
Tax Year 2023
Property Description
This stunning 2-bedroom, 2-bathroom corner unit comes with 2 Titled Parking Stalls! Upon entering the third floor unit, you're greeted by an abundance of natural light streaming in from its corner location, creating a warm and inviting ambiance. The spacious layout provides ample room for comfortable living and entertaining. The unit features brand new luxury vinyl plank (LVP) flooring and has sleek quartz countertops throughout, showcasing a perfect blend of style and functionality. The stacked washer and dryer are in a spacious laundry closet and there is a desk area in the front entryway providing a great space to work. There is plenty of storage in the unit with ample closets as well as the storage locker located in front of the underground parking stall. Located in the desirable Orchard Sky complex, residents enjoy quick access to schools, parks, shopping, the airport and both Stoney Trail and Deerfoot. Don't miss out on this opportunity to own a modern condo in a well managed building. Schedule your viewing today and experience the lifestyle Orchard Sky has to offer!
Location
Province AB
County Calgary
Area Cal Zone Ne
Zoning M-1
Direction W
Interior
Interior Features Open Floorplan, Quartz Counters
Heating Baseboard
Cooling None
Flooring Vinyl Plank
Appliance Dishwasher, Dryer, Electric Stove, Microwave Hood Fan, Refrigerator, Washer
Laundry In Unit
Exterior
Garage Stall, Underground
Garage Description Stall, Underground
Community Features Park, Playground, Schools Nearby, Shopping Nearby, Walking/Bike Paths
Amenities Available Elevator(s), Snow Removal, Visitor Parking
Porch Balcony(s)
Exposure W
Total Parking Spaces 2
Building
Story 4
Architectural Style Low-Rise(1-4)
Level or Stories Single Level Unit
Structure Type Stone,Vinyl Siding,Wood Frame,Wood Siding
Others
HOA Fee Include Amenities of HOA/Condo,Heat,Insurance,Maintenance Grounds,Parking,Professional Management,Reserve Fund Contributions,Sewer,Snow Removal,Water
Restrictions Pet Restrictions or Board approval Required
Tax ID 82861422
Ownership Private
Pets Description Restrictions
Read Less Info
Want to know what your home might be worth? Contact us for a FREE valuation!

Our team is ready to help you sell your home for the highest possible price ASAP
GET MORE INFORMATION

Agent | License ID: LDKATOCAN






