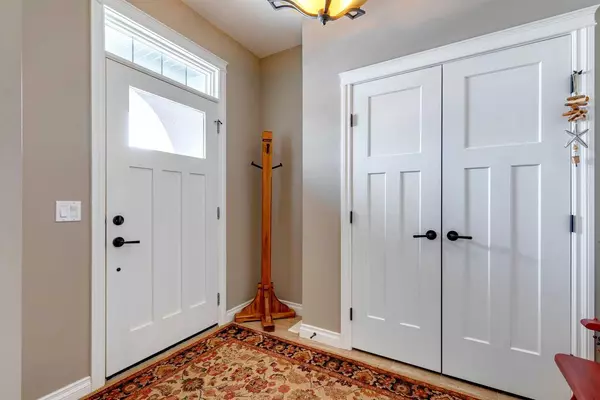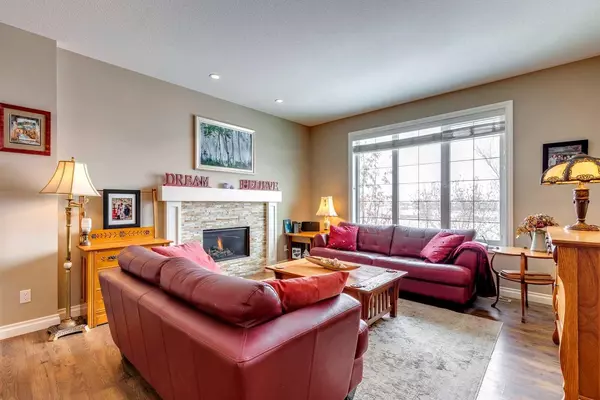$810,000
$819,900
1.2%For more information regarding the value of a property, please contact us for a free consultation.
4 Beds
4 Baths
2,103 SqFt
SOLD DATE : 04/10/2024
Key Details
Sold Price $810,000
Property Type Single Family Home
Sub Type Detached
Listing Status Sold
Purchase Type For Sale
Square Footage 2,103 sqft
Price per Sqft $385
Subdivision Mahogany
MLS® Listing ID A2117803
Sold Date 04/10/24
Style 2 Storey
Bedrooms 4
Full Baths 3
Half Baths 1
HOA Fees $45/ann
HOA Y/N 1
Originating Board Calgary
Year Built 2015
Annual Tax Amount $4,715
Tax Year 2023
Lot Size 3,907 Sqft
Acres 0.09
Property Description
Located in the award-winning community of Mahogany, this 2-storey family home greets you with a spacious foyer that leads to the comfortable living room, which is warmed by a gas fireplace, and overlooks the beautiful Mahogany Wetlands. Moving through the open floor plan, past the large dining area, is a bright and modern kitchen filled with high end stainless steel appliances including a brand new microwave (2024), an island providing extra counter space and storage, granite countertops, and is lit with pot lights and 2 windows. The main level contains a convenient 2 piece bathroom, and also provides access to the covered deck off the dining room, as well as the additional side deck, both of which create comfortable spaces to enjoy the outdoors in privacy. The upper level is home to the primary bedroom which is complete with a 5 piece ensuite including a soaker tub, a walk in closet, a vaulted ceiling, and stunning view. Adjacent to the primary bedroom are 2 more bright bedrooms serviced by a 4 piece bathroom, as well as a laundry room containing a sink, storage shelf, and high quality Samsung laundry machines. A bonus room with a vaulted ceiling adds a customizable space to the upper floor, either as a media room, playroom, office, or more. Heading down to the finished basement, you’ll find even more living space in the form of a family room that connects to the 4th bedroom through glass barn doors, a utility and storage room, and a 4 piece bathroom. Additionally, a nook under the stairs bordered by a wall filled with small windows creates a built in play space for kids, or can be repurposed for extra storage. This home includes perks such as 9 ft ceilings throughout, pot lights across all 3 floors ensuring each space is well lit, an oversized double attached garage with a natural gas heater + heavy duty 8’ high X 18’ wide doors with window lights, space for 3 more cars on the driveway putting the total number of parking spaces at 5, decorative lighting installed on eves on the front of the house (accessed from switch in front foyer), and a private side yard decorated by string lights. Additionally, there is no street parking allowed in front of the property, meaning all views of the wetlands are permanently unobstructed by cars. With 22 km of pathways to explore, you will find walking, biking, bird watching and more, right at your doorstep, while a short 5 minute walk will bring you Mahogany Lake - Calgary’s largest freshwater lake. Enjoy year round outdoor activities such as swimming, boating, fishing, skating, as well as various programs and events offered to residents. Mahogany also provides an incredible array of shopping and amenities, while being in close proximity to the South Health Campus, the world's largest YMCA, schooling of all levels, and major roads such as Stoney Trail and Deerfoot Trail. You won’t want to miss this opportunity to live in one of Calgary’s most desirable neighborhoods.
Location
Province AB
County Calgary
Area Cal Zone Se
Zoning R-1N
Direction NE
Rooms
Basement Finished, Full
Interior
Interior Features Ceiling Fan(s), Chandelier, Closet Organizers, Double Vanity, Granite Counters, High Ceilings, Kitchen Island, Open Floorplan, Recessed Lighting, Storage, Track Lighting, Vaulted Ceiling(s), Vinyl Windows, Walk-In Closet(s)
Heating Forced Air, Natural Gas
Cooling Central Air
Flooring Carpet, Laminate, Tile
Fireplaces Number 1
Fireplaces Type Gas, Living Room, Mantle, Stone, Ventless
Appliance Dishwasher, Dryer, Gas Range, Microwave, Range Hood, Refrigerator, Washer, Water Softener, Window Coverings
Laundry Laundry Room, Sink, Upper Level
Exterior
Garage Double Garage Attached, Driveway, Garage Door Opener, Garage Faces Rear, Heated Garage, Insulated, Oversized
Garage Spaces 2.0
Garage Description Double Garage Attached, Driveway, Garage Door Opener, Garage Faces Rear, Heated Garage, Insulated, Oversized
Fence Fenced
Community Features Clubhouse, Fishing, Lake, Park, Playground, Schools Nearby, Shopping Nearby, Sidewalks, Street Lights, Tennis Court(s), Walking/Bike Paths
Amenities Available Clubhouse
Waterfront Description Pond
Roof Type Asphalt Shingle
Porch Awning(s), Deck, Enclosed, Patio, Side Porch
Lot Frontage 37.11
Total Parking Spaces 5
Building
Lot Description Back Lane, Front Yard, Low Maintenance Landscape, Landscaped
Foundation Poured Concrete
Architectural Style 2 Storey
Level or Stories Two
Structure Type Stone,Stucco
Others
Restrictions None Known
Tax ID 82961861
Ownership Private
Read Less Info
Want to know what your home might be worth? Contact us for a FREE valuation!

Our team is ready to help you sell your home for the highest possible price ASAP
GET MORE INFORMATION

Agent | License ID: LDKATOCAN






