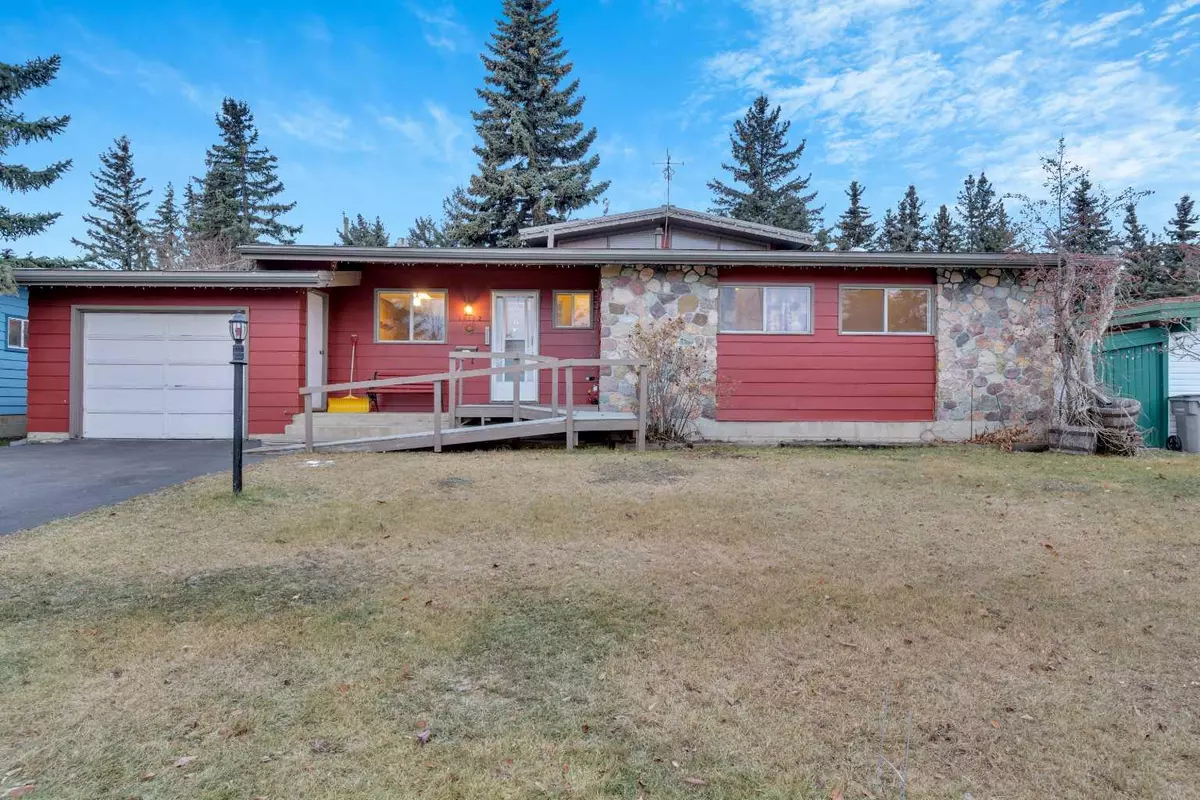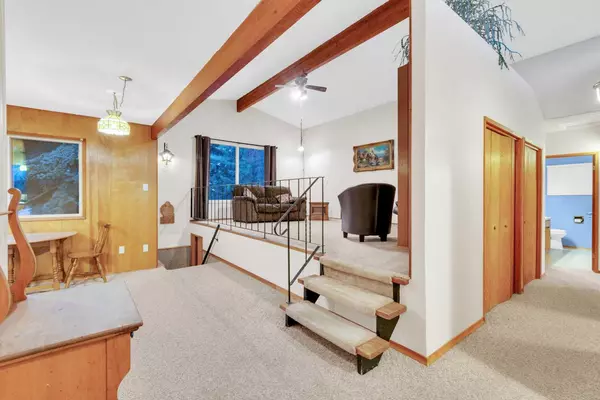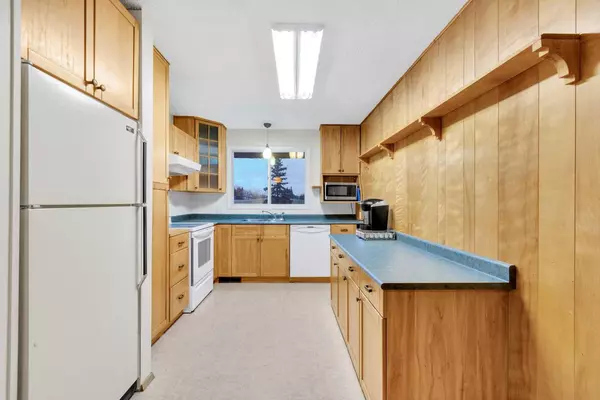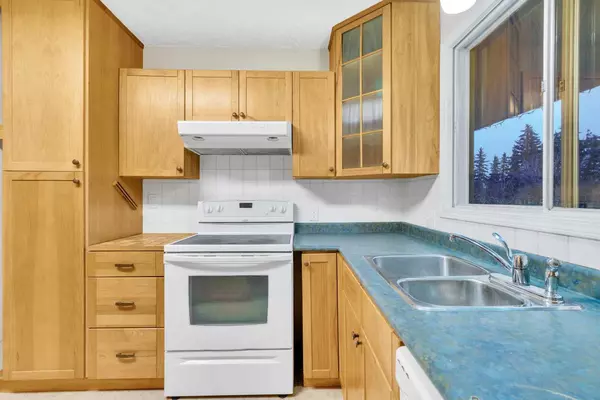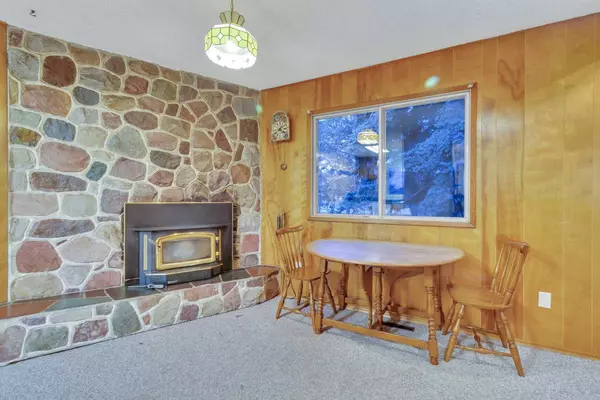$290,000
$304,900
4.9%For more information regarding the value of a property, please contact us for a free consultation.
4 Beds
3 Baths
1,269 SqFt
SOLD DATE : 04/10/2024
Key Details
Sold Price $290,000
Property Type Single Family Home
Sub Type Detached
Listing Status Sold
Purchase Type For Sale
Square Footage 1,269 sqft
Price per Sqft $228
Subdivision Avondale
MLS® Listing ID A2118399
Sold Date 04/10/24
Style Bungalow
Bedrooms 4
Full Baths 2
Half Baths 1
Originating Board Grande Prairie
Year Built 1963
Annual Tax Amount $3,418
Tax Year 2023
Lot Size 8,029 Sqft
Acres 0.18
Property Description
Exceptional opportunity to create the home of your dreams in a mature neighborhood. Conveniently situated close to shopping centers, walking trails, schools, playground and a picturesque park. Owned by one family since 1963, this residence, set on a spacious lot, eagerly awaits your personal touch. Plenty of natural light pours into the expansive living area. The kitchen offers a functional layout and also provides delightful views of the park and playground across the street, while the cozy dining area is complete with a wood-burning fireplace and a view of the backyard with mature landscaping. Three bedrooms and a well-appointed four-piece bathroom along with a bathroom/laundry room complete the main floor. The lower level presents a sprawling recreation room, an additional bedroom, a three-piece bathroom, and a cold room that could be finished to make up a 5th bedroom. Additionally, a generously sized utility room doubles as both a storage area and a versatile workshop space. There have been numerous updates in recent years include a high efficiency furnace, new roof, and driveway sealant. This is truly a one of a kind home that you wont want to miss out on, so call your favorite real estate professional today to book your own private tour!
Location
Province AB
County Grande Prairie
Zoning RR
Direction E
Rooms
Basement Full, Partially Finished
Interior
Interior Features Built-in Features, No Animal Home, No Smoking Home
Heating Forced Air
Cooling None
Flooring Carpet, Linoleum
Fireplaces Number 2
Fireplaces Type Basement, Dining Room, Gas, Masonry, Wood Burning
Appliance Dishwasher, Dryer, Refrigerator, Stove(s), Washer
Laundry Main Level
Exterior
Garage Asphalt, Single Garage Attached
Garage Spaces 1.0
Garage Description Asphalt, Single Garage Attached
Fence Fenced
Community Features Park, Playground, Schools Nearby, Sidewalks, Walking/Bike Paths
Roof Type Asphalt Shingle
Porch Front Porch
Lot Frontage 73.17
Total Parking Spaces 3
Building
Lot Description Back Yard, Garden, Landscaped, Many Trees, Private
Foundation Poured Concrete
Architectural Style Bungalow
Level or Stories One
Structure Type Wood Frame,Wood Siding
Others
Restrictions None Known
Tax ID 83540542
Ownership Private
Read Less Info
Want to know what your home might be worth? Contact us for a FREE valuation!

Our team is ready to help you sell your home for the highest possible price ASAP
GET MORE INFORMATION

Agent | License ID: LDKATOCAN

