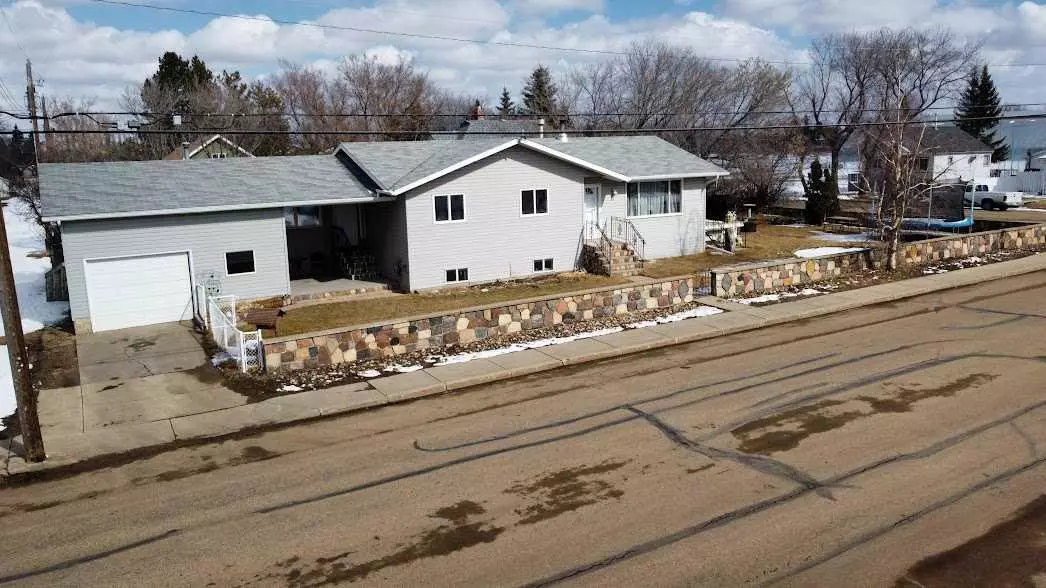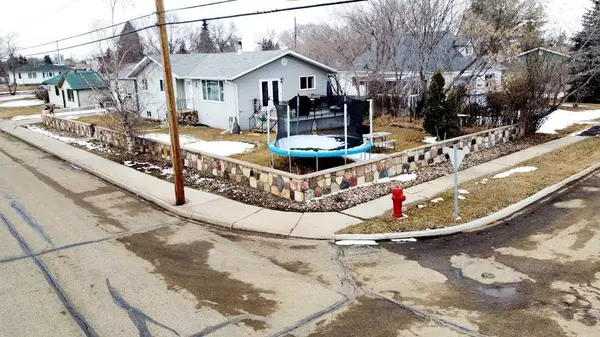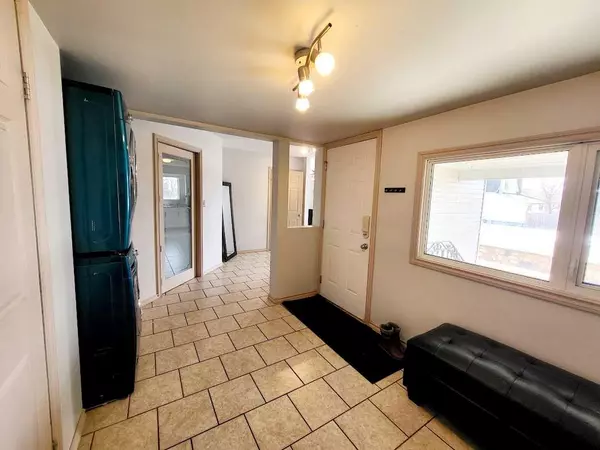$260,000
$267,000
2.6%For more information regarding the value of a property, please contact us for a free consultation.
4 Beds
2 Baths
1,328 SqFt
SOLD DATE : 04/10/2024
Key Details
Sold Price $260,000
Property Type Single Family Home
Sub Type Detached
Listing Status Sold
Purchase Type For Sale
Square Footage 1,328 sqft
Price per Sqft $195
Subdivision Daysland
MLS® Listing ID A2117359
Sold Date 04/10/24
Style Bungalow
Bedrooms 4
Full Baths 2
Originating Board Central Alberta
Year Built 1981
Annual Tax Amount $2,480
Tax Year 2023
Lot Size 6,000 Sqft
Acres 0.14
Property Description
Spacious and bright bungalow on a corner lot!!! From the moment you walk into this home, you're sure to be pleased at all the space this property provides. You'll enter into a large entry way with stackable washer and dryer and large closet, perfect to store all your outter wear! The attached single, heated garage is also just off the entry and the space and overhead storage within the garage will not disappoint! On the main level there is an open concept living, dining and kitchen space with a large walk-in pantry and an abundance of natural light! Take in those cold winter nights snuggled in the warmth of your wood burning stove!!! Also on the main level, you'll find the primary bedroom, another great sized bedroom and 4 piece washroom! Down in the basement you'll find a very large Family Room, two more excellent sized bedrooms, a hobby room (as there is no window), another 4 piece washroom and loads of storage!!! This property is situated on a corner lot with a large front and side yard, a fire pit and a 12x16 foot deck with access from the livingroom. It's turn-key and ready to be your next home!!
Location
Province AB
County Flagstaff County
Zoning R2
Direction S
Rooms
Basement Finished, Full
Interior
Interior Features Ceiling Fan(s), Central Vacuum, Laminate Counters, No Smoking Home, Open Floorplan, Pantry, Sump Pump(s), Vinyl Windows
Heating Forced Air, Natural Gas
Cooling None
Flooring Carpet, Ceramic Tile, Laminate
Fireplaces Number 1
Fireplaces Type Living Room, Wood Burning Stove
Appliance Built-In Oven, Dishwasher, Electric Cooktop, Garage Control(s), Microwave Hood Fan, Refrigerator, Washer/Dryer Stacked
Laundry Main Level
Exterior
Garage Single Garage Attached
Garage Spaces 1.0
Garage Description Single Garage Attached
Fence Partial
Community Features Schools Nearby, Sidewalks
Roof Type Asphalt Shingle
Porch Deck
Lot Frontage 120.0
Total Parking Spaces 5
Building
Lot Description City Lot, Corner Lot, Front Yard, Lawn, Rectangular Lot
Foundation Wood
Architectural Style Bungalow
Level or Stories One
Structure Type Concrete,Manufactured Floor Joist,Vinyl Siding,Wood Frame
Others
Restrictions Encroachment
Tax ID 57144608
Ownership Private
Read Less Info
Want to know what your home might be worth? Contact us for a FREE valuation!

Our team is ready to help you sell your home for the highest possible price ASAP
GET MORE INFORMATION

Agent | License ID: LDKATOCAN






