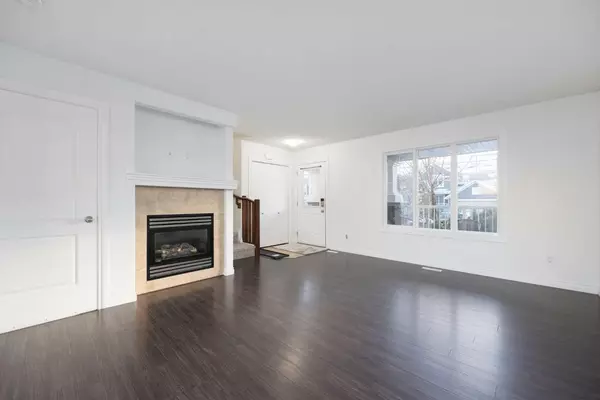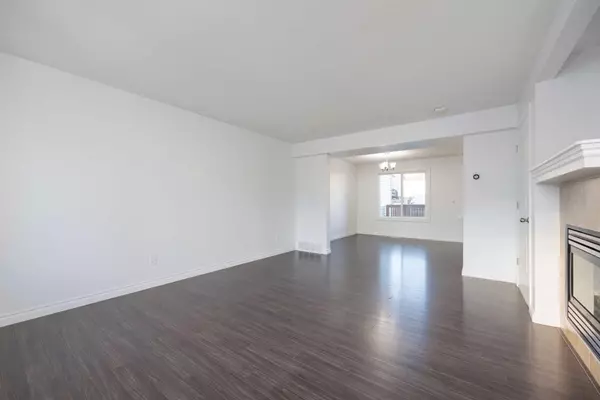$415,000
$429,900
3.5%For more information regarding the value of a property, please contact us for a free consultation.
4 Beds
4 Baths
1,288 SqFt
SOLD DATE : 04/10/2024
Key Details
Sold Price $415,000
Property Type Single Family Home
Sub Type Semi Detached (Half Duplex)
Listing Status Sold
Purchase Type For Sale
Square Footage 1,288 sqft
Price per Sqft $322
Subdivision Parsons North
MLS® Listing ID A2105220
Sold Date 04/10/24
Style 2 Storey,Side by Side
Bedrooms 4
Full Baths 3
Half Baths 1
Originating Board Fort McMurray
Year Built 2012
Annual Tax Amount $2,062
Tax Year 2023
Lot Size 2,987 Sqft
Acres 0.07
Property Description
Upgraded Semi Detached half duplex features LEGAL SUITE, NO CONDO FEES, fresh paint, new QUARTZ Countertops, NEW Carpet, a beautiful covered front veranda porch, fenced yard and lots of parking at the back. Priced to sell this 4 bedroom, 3.5 bath 2 storey home with BIG Windows will STEAL YOUR HEART from the moment you enter the OPEN CONCEPT floor plan with 9 ft ceilings, gas fireplace and so much more will want you to call this place your home. Call NOW to view. Immediate possession for those who need it. Exterior Measurements are 1412 SF.
Location
Province AB
County Wood Buffalo
Area Fm Northwest
Zoning ND
Direction NW
Rooms
Basement Separate/Exterior Entry, Finished, Full, Suite
Interior
Interior Features See Remarks
Heating Floor Furnace, Natural Gas
Cooling None
Flooring Carpet, Ceramic Tile, Laminate
Fireplaces Number 1
Fireplaces Type Gas, Great Room
Appliance See Remarks
Laundry In Basement, Upper Level
Exterior
Garage Driveway, Stall
Garage Description Driveway, Stall
Fence Fenced
Community Features Playground, Schools Nearby, Shopping Nearby
Roof Type Asphalt Shingle
Porch Front Porch
Exposure NW
Total Parking Spaces 3
Building
Lot Description Back Lane
Foundation Poured Concrete
Architectural Style 2 Storey, Side by Side
Level or Stories Two
Structure Type See Remarks
Others
Restrictions None Known
Tax ID 83270568
Ownership Private
Read Less Info
Want to know what your home might be worth? Contact us for a FREE valuation!

Our team is ready to help you sell your home for the highest possible price ASAP
GET MORE INFORMATION

Agent | License ID: LDKATOCAN






