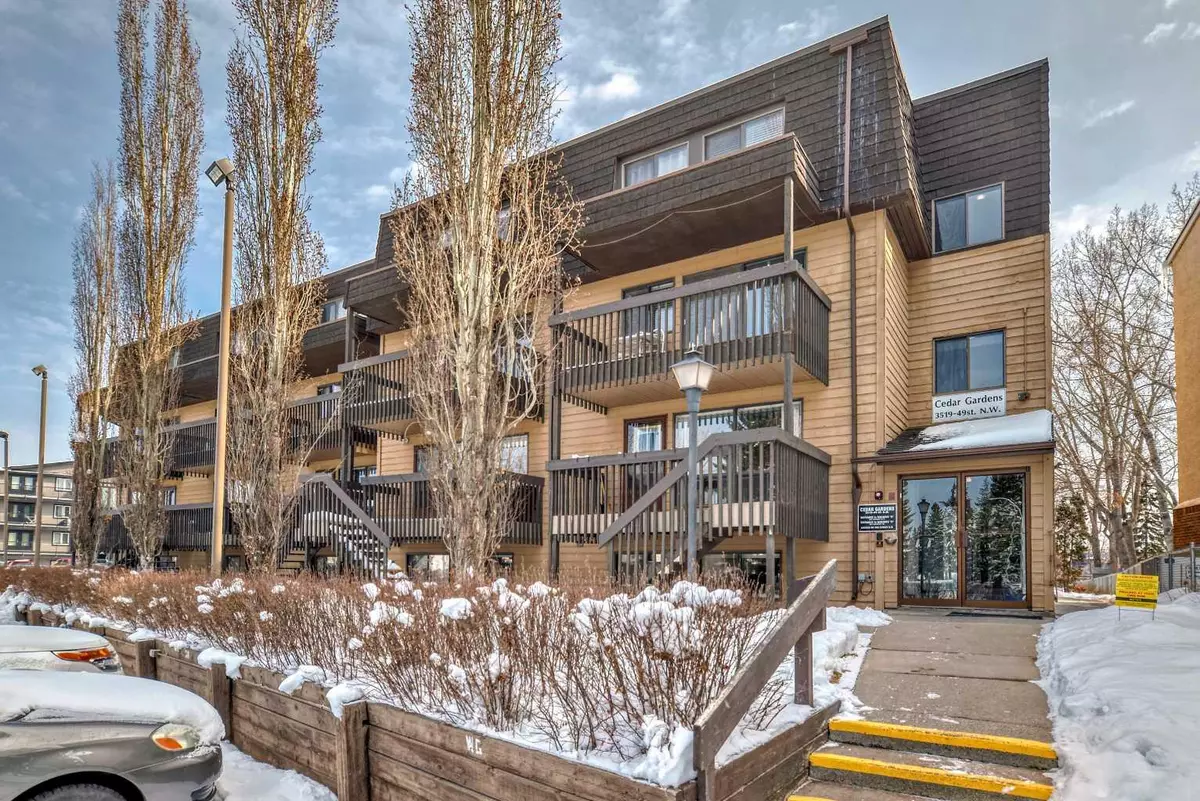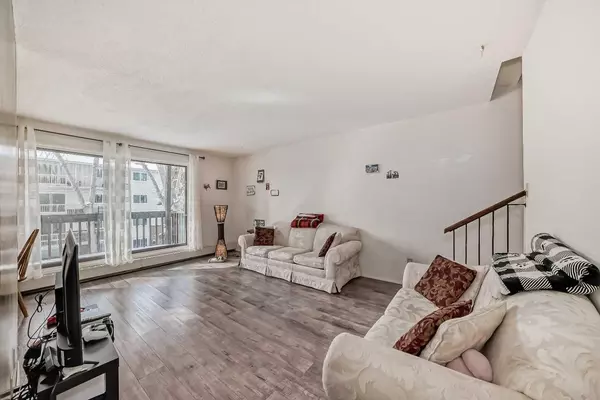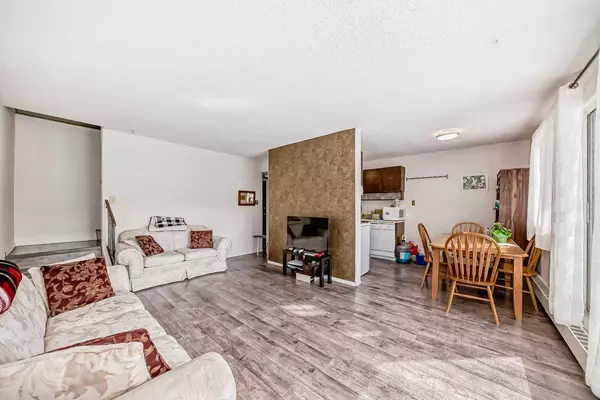$265,000
$265,000
For more information regarding the value of a property, please contact us for a free consultation.
2 Beds
1 Bath
832 SqFt
SOLD DATE : 04/09/2024
Key Details
Sold Price $265,000
Property Type Condo
Sub Type Apartment
Listing Status Sold
Purchase Type For Sale
Square Footage 832 sqft
Price per Sqft $318
Subdivision Varsity
MLS® Listing ID A2117495
Sold Date 04/09/24
Style Multi Level Unit
Bedrooms 2
Full Baths 1
Condo Fees $592/mo
Originating Board Calgary
Year Built 1976
Annual Tax Amount $1,242
Tax Year 2023
Property Description
Welcome to this outstanding apartment nestled within the sought-after
community of Varsity Village. The main level presents a south facing living room offers immense sunlight and provides access to the inviting balcony, where you can relax and enjoy the surrounding beauty. The open kitchen is equipped with cabinets and appliances. Additionally, the main level offers a dining area and in-suite laundry adds functionality and convenience to this level. Ascending to the second floor, you'll find a generously sized master bedroom, a second bedroom, and a full bathroom. Newer vinyl flooring throughout the main level and upper level. Gym in the building. This end unit enjoys an excellent location, close to Market Mall, Market Mall Professional Centre, Dale Hodges Park, University of Calgary, and Children's Hospital. Bus stops just cross the street. book your private showing today!
Location
Province AB
County Calgary
Area Cal Zone Nw
Zoning M-C2
Direction E
Rooms
Basement None
Interior
Interior Features Walk-In Closet(s)
Heating Baseboard, Natural Gas
Cooling None
Flooring Vinyl
Appliance Dishwasher, Dryer, Electric Stove, Range, Refrigerator, Washer, Window Coverings
Laundry In Unit
Exterior
Garage Off Street, Stall
Garage Description Off Street, Stall
Community Features Golf, Shopping Nearby
Amenities Available Fitness Center, Sauna, Storage
Roof Type Tar/Gravel
Porch Balcony(s)
Exposure S
Total Parking Spaces 1
Building
Story 4
Foundation Poured Concrete
Architectural Style Multi Level Unit
Level or Stories Multi Level Unit
Structure Type Wood Frame,Wood Siding
Others
HOA Fee Include Common Area Maintenance,Heat,Insurance,Parking,Professional Management,Reserve Fund Contributions,Sewer,Snow Removal,Water
Restrictions None Known
Tax ID 83052353
Ownership Private
Pets Description Restrictions
Read Less Info
Want to know what your home might be worth? Contact us for a FREE valuation!

Our team is ready to help you sell your home for the highest possible price ASAP
GET MORE INFORMATION

Agent | License ID: LDKATOCAN






