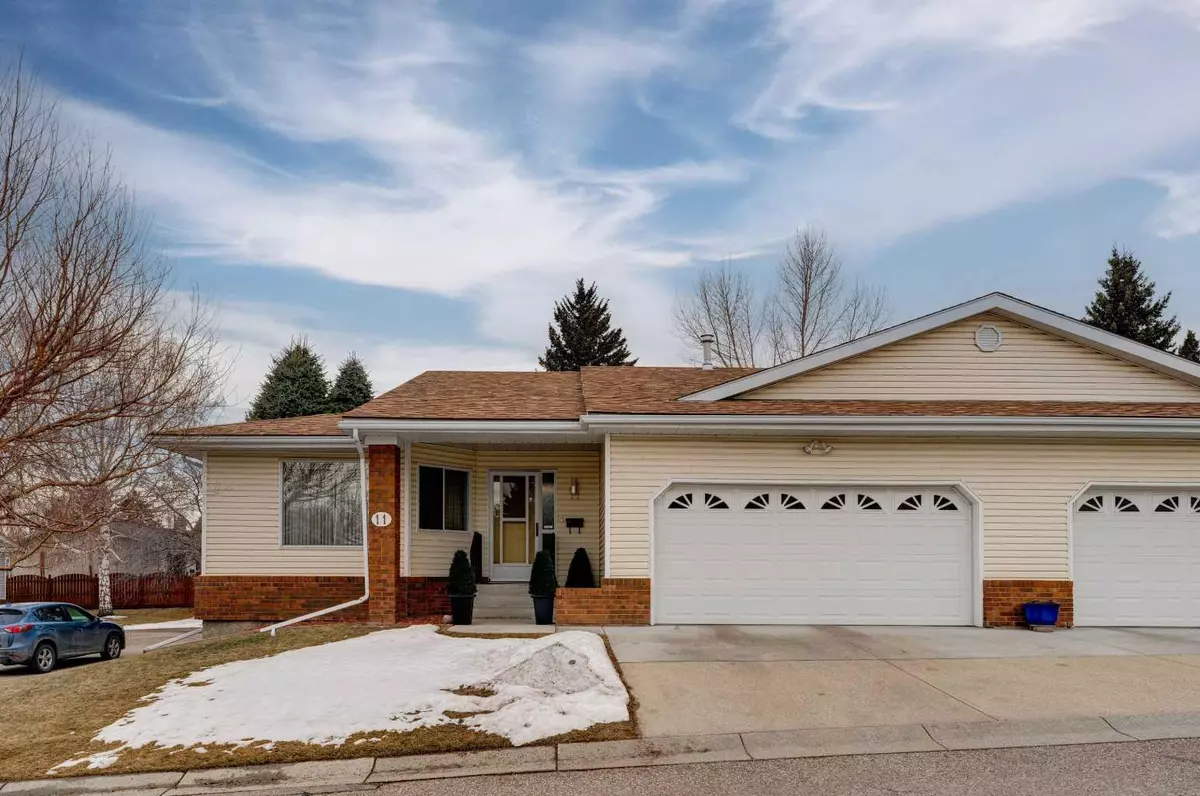$650,000
$550,000
18.2%For more information regarding the value of a property, please contact us for a free consultation.
3 Beds
3 Baths
1,343 SqFt
SOLD DATE : 04/09/2024
Key Details
Sold Price $650,000
Property Type Single Family Home
Sub Type Semi Detached (Half Duplex)
Listing Status Sold
Purchase Type For Sale
Square Footage 1,343 sqft
Price per Sqft $483
Subdivision Varsity
MLS® Listing ID A2119954
Sold Date 04/09/24
Style Bungalow,Side by Side
Bedrooms 3
Full Baths 2
Half Baths 1
Condo Fees $496
Originating Board Calgary
Year Built 1988
Annual Tax Amount $3,170
Tax Year 2023
Property Description
3 BEDROOMS | 2 1/2 BATHROOMS | 1,300 SQFT | DOUBLE ATTACHED GARAGE | BUNGALOW | ORIGINAL OWNER | CORNER UNIT | Welcome to this well kept home in the coveted 55+ community of Horizon Village Varsity. This home shows pride of ownership and has been meticulously maintained. As you enter the home you are welcomed into a spacious foyer with a large bright living room just off the front entrance. A few steps away, the u-shaped kitchen has plenty of cabinet and counter space. Just off the kitchen, the breakfast nook leads to a large secluded west facing deck surrounded by mature trees. The adjacent dining room allows for a more formal area to eat and entertain. The generously sized master bedroom features room for a seating area, ample closet space and a 4-piece ensuite bathroom. The main floor also includes a second bedroom that can be used as a den, a 2-piece bathroom and laundry room. The basement features a quaint family room, additional bedroom, 4-piece bathroom and large storage area. The unfinished storage area offers the opportunity for future development and central vacuum rough-in. Enjoy all that Horizon Village has to offer with your grass cut, snow cleared, and amazing community for lasting friendships. The clubhouse is complete with a kitchen, large gathering area for potluck meals and Saturday coffee parties, a games room and reading area. Book your showing today and don't miss out on this fabulous opportunity to own this unit!
Location
Province AB
County Calgary
Area Cal Zone Nw
Zoning DC (pre 1P2007)
Direction E
Rooms
Basement Finished, Full
Interior
Interior Features Laminate Counters, No Animal Home, No Smoking Home, Storage
Heating Forced Air, Natural Gas
Cooling None
Flooring Carpet, Laminate
Appliance Dishwasher, Dryer, Electric Stove, Garage Control(s), Humidifier, Microwave Hood Fan, Refrigerator, Washer, Water Softener, Window Coverings
Laundry Laundry Room, Main Level
Exterior
Garage Double Garage Attached
Garage Spaces 2.0
Garage Description Double Garage Attached
Fence None
Community Features Clubhouse, Park, Shopping Nearby, Walking/Bike Paths
Amenities Available Clubhouse, Party Room, Recreation Room
Roof Type Asphalt Shingle
Porch Deck
Total Parking Spaces 4
Building
Lot Description Corner Lot, Fruit Trees/Shrub(s), Lawn
Foundation Poured Concrete
Architectural Style Bungalow, Side by Side
Level or Stories One
Structure Type Stucco,Wood Frame
Others
HOA Fee Include Amenities of HOA/Condo,Common Area Maintenance,Maintenance Grounds,Professional Management,Reserve Fund Contributions,Snow Removal
Restrictions Adult Living,Pet Restrictions or Board approval Required,Restrictive Covenant,Utility Right Of Way
Tax ID 82678016
Ownership Power of Attorney
Pets Description Restrictions
Read Less Info
Want to know what your home might be worth? Contact us for a FREE valuation!

Our team is ready to help you sell your home for the highest possible price ASAP
GET MORE INFORMATION

Agent | License ID: LDKATOCAN






