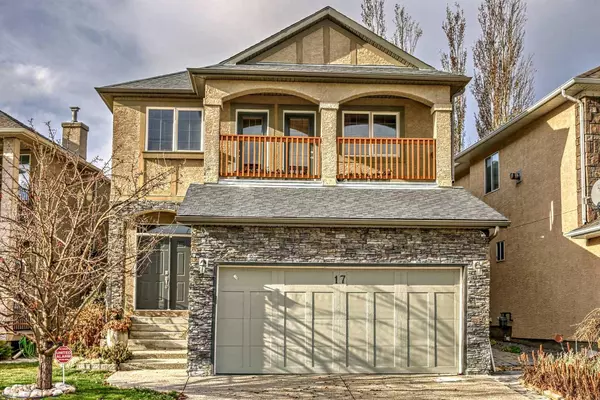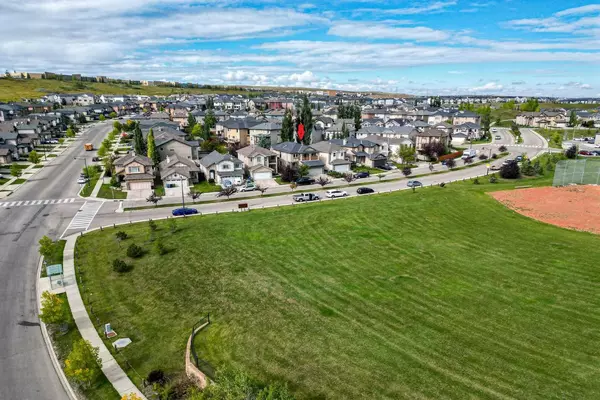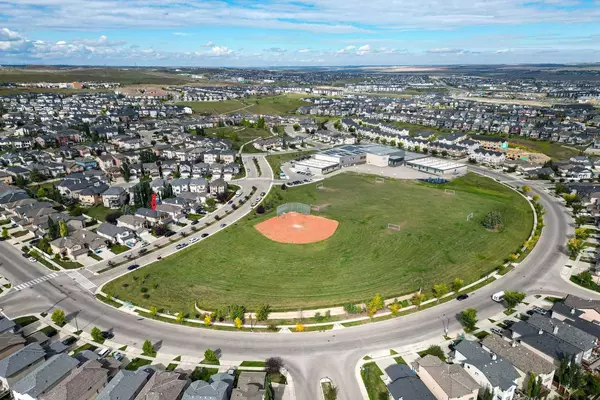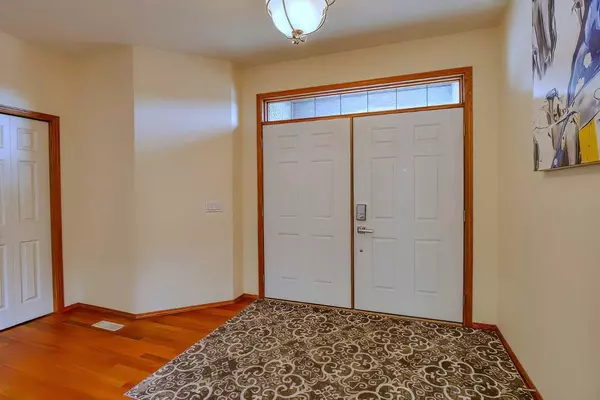$805,000
$818,900
1.7%For more information regarding the value of a property, please contact us for a free consultation.
4 Beds
4 Baths
2,559 SqFt
SOLD DATE : 04/09/2024
Key Details
Sold Price $805,000
Property Type Single Family Home
Sub Type Detached
Listing Status Sold
Purchase Type For Sale
Square Footage 2,559 sqft
Price per Sqft $314
Subdivision Sherwood
MLS® Listing ID A2099179
Sold Date 04/09/24
Style 2 Storey
Bedrooms 4
Full Baths 3
Half Baths 1
Originating Board Calgary
Year Built 2004
Annual Tax Amount $4,754
Tax Year 2023
Lot Size 4,004 Sqft
Acres 0.09
Property Description
An impressive 2 story house in Sherwood with over 3,400 sf of living space! Across from park and school! Wide entrance opens to a soaring high 18' ceiling front living room and dining room. Bright with the skylight and large windows . 9' ceiling on the rest of main floor. Mud room, half bath and a good size office OR BEDROOM are on the right of the entrance. Step inside, there are a family room with fireplace, a kitchen with granite counter tops and good appliances (refrigerator and stove are about a year old). Adjacent to the kitchen is a large nook looking at the paved back yard and also has a double door leading to the rear deck. Gleaming Cherry hard wood floor (around 3 years old). Upstairs, a large hall way looks down the open space below and connects a spacious MASTER BED ROOM with its 6 piece en suite plus walk in closet on one side; and TWO OTHER BED ROOMS on the other side. These 2 bedrooms both have doors open to the front covered balcony where you can enjoy your morning coffee looking at the park and the sunrise. Another full bath and laundry room complete this level. The basement was professionally developed in 2016 and comprises a sizeable BED ROOM, a full bath, a wet bar, a spacious recreation room, a mechanical room and a storage room. Large gazebo on rear deck (one year old). Paved back yard. The house has been well kept and upgraded with newer paints and half bath vanity (3 years old). 4 cameras and their server, Kinetico home water system, soap dispensers were installed not long ago. Convenient location with amenities around and quick access to Stony Trail! This is a complete package ready for you to make it your home!!
Location
Province AB
County Calgary
Area Cal Zone N
Zoning R-1N
Direction E
Rooms
Basement Finished, Full
Interior
Interior Features Bidet, Ceiling Fan(s), Granite Counters, High Ceilings, Jetted Tub, Kitchen Island, Open Floorplan, Pantry, Skylight(s), Wet Bar
Heating Forced Air, Natural Gas
Cooling None
Flooring Carpet, Ceramic Tile, Hardwood
Fireplaces Number 1
Fireplaces Type Gas, Living Room, Mantle, Raised Hearth
Appliance Dishwasher, Dryer, Electric Stove, Garage Control(s), Range Hood, Refrigerator, Washer, Water Softener, Window Coverings
Laundry Upper Level
Exterior
Garage Double Garage Attached
Garage Spaces 2.0
Garage Description Double Garage Attached
Fence Fenced
Community Features Park, Playground, Schools Nearby, Shopping Nearby, Street Lights
Roof Type Asphalt Shingle
Porch Balcony(s), Deck
Lot Frontage 38.78
Total Parking Spaces 4
Building
Lot Description Landscaped, Rectangular Lot, Views
Foundation Poured Concrete
Architectural Style 2 Storey
Level or Stories Two
Structure Type Stone,Stucco,Wood Frame
Others
Restrictions None Known
Tax ID 82788830
Ownership Private
Read Less Info
Want to know what your home might be worth? Contact us for a FREE valuation!

Our team is ready to help you sell your home for the highest possible price ASAP
GET MORE INFORMATION

Agent | License ID: LDKATOCAN






