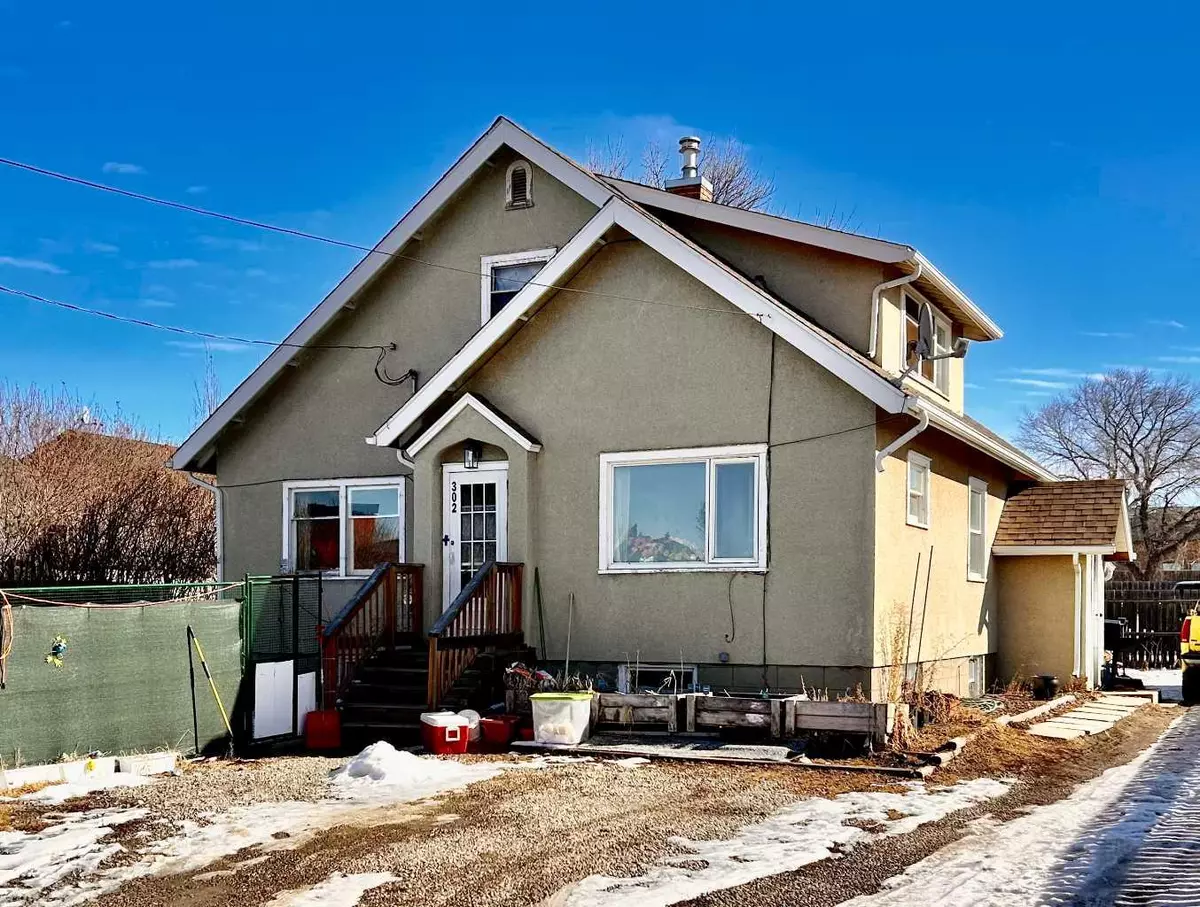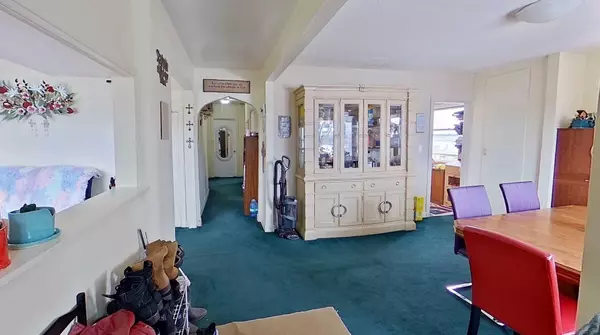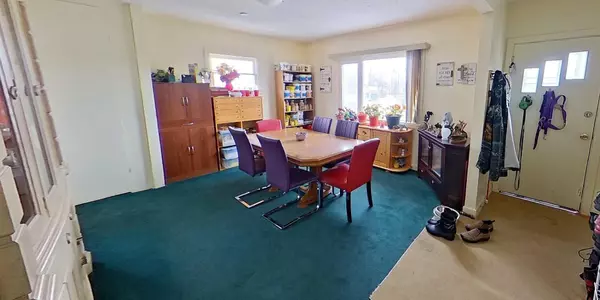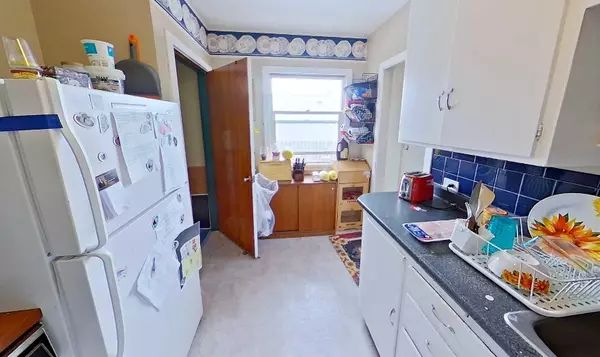$215,000
$249,000
13.7%For more information regarding the value of a property, please contact us for a free consultation.
7 Beds
3 Baths
1,990 SqFt
SOLD DATE : 04/09/2024
Key Details
Sold Price $215,000
Property Type Single Family Home
Sub Type Detached
Listing Status Sold
Purchase Type For Sale
Square Footage 1,990 sqft
Price per Sqft $108
MLS® Listing ID A2113750
Sold Date 04/09/24
Style 1 and Half Storey
Bedrooms 7
Full Baths 3
Originating Board Calgary
Year Built 1950
Annual Tax Amount $2,197
Tax Year 2023
Lot Size 6,746 Sqft
Acres 0.15
Property Description
Large character home close to Prairie Bible College, gas station, convenience store, restaurants, downtown shopping, schools, and hospital in the Town of Three Hills. This property is zoned R2 and offers three independent living areas. The main floor has 3 bedrooms, a spacious dining room, separate living room, cozy kitchen, and a 4-pc bathroom. A private covered exterior stairway leads to a surprisingly large upper unit offering 1 bedroom, a generous eat-in kitchen, a quaint living room accented with sloped ceilings, and a 4-pc bathroom. The third living area is in the basement having 3 bedrooms, a kitchen, living room, and 4-pc bathroom. A common laundry space for all units is also in the basement. The home has a newer roof, newer furnace (2005), and a water tank installed in 2018. These units would be considered illegal suites and are all currently tenant occupied. The property is waiting for your upgrades! Showings can be booked for Saturdays with at least 24 hours notice.
Location
Province AB
County Kneehill County
Zoning R2
Direction W
Rooms
Basement Finished, Full
Interior
Interior Features See Remarks
Heating Forced Air
Cooling None
Flooring Carpet, Hardwood, Laminate, Linoleum
Appliance Dryer, Electric Stove, Refrigerator, See Remarks, Washer
Laundry In Basement, See Remarks
Exterior
Garage Off Street
Garage Description Off Street
Fence Partial
Community Features Park, Playground, Pool, Schools Nearby, Shopping Nearby, Tennis Court(s), Walking/Bike Paths
Roof Type Asphalt Shingle
Porch None
Lot Frontage 65.52
Total Parking Spaces 3
Building
Lot Description Back Yard, Rectangular Lot
Foundation Poured Concrete
Architectural Style 1 and Half Storey
Level or Stories One and One Half
Structure Type Stucco,Wood Frame
Others
Restrictions Call Lister
Tax ID 85650389
Ownership Private
Read Less Info
Want to know what your home might be worth? Contact us for a FREE valuation!

Our team is ready to help you sell your home for the highest possible price ASAP
GET MORE INFORMATION

Agent | License ID: LDKATOCAN






