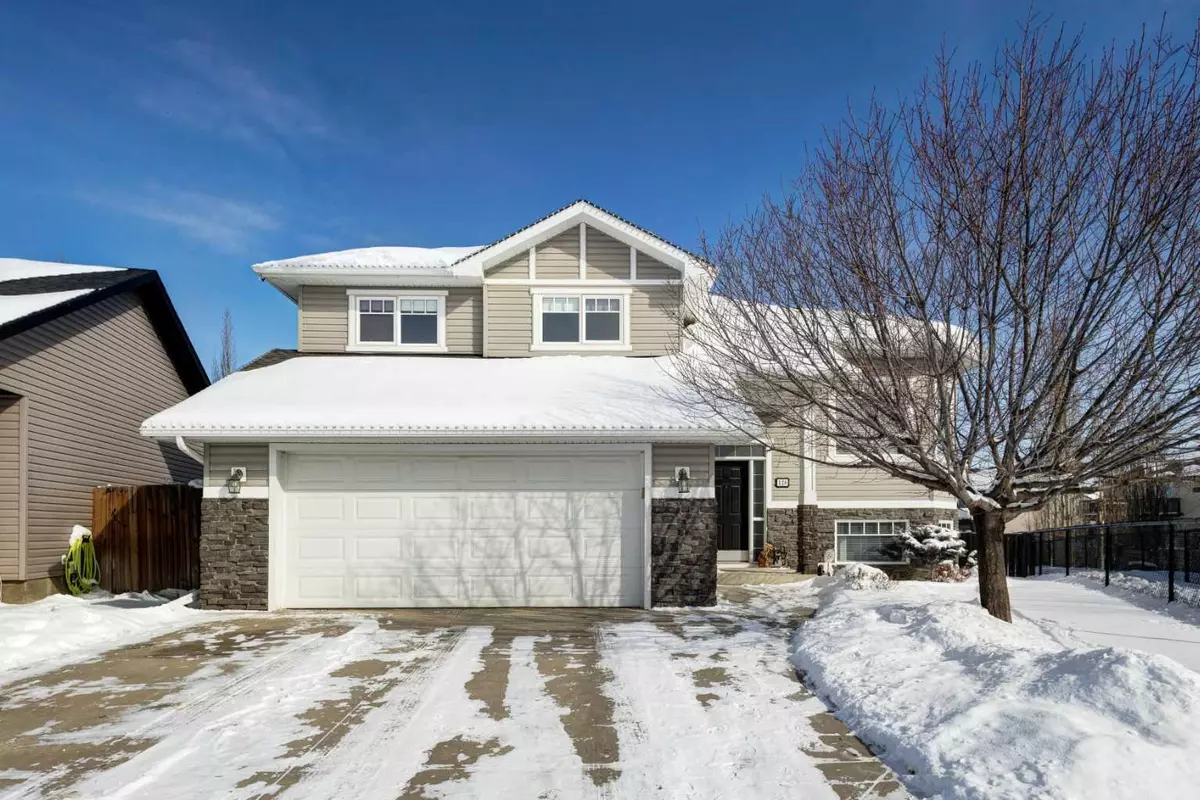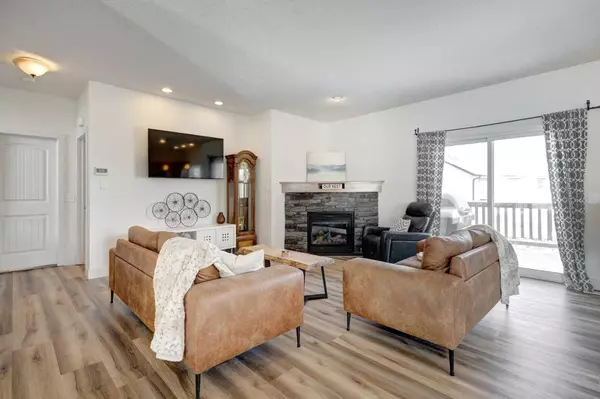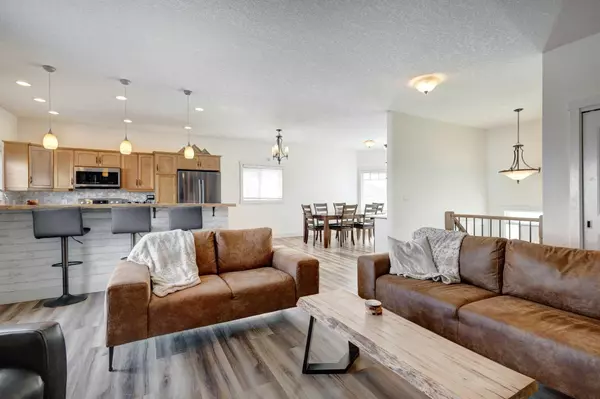$567,500
$574,900
1.3%For more information regarding the value of a property, please contact us for a free consultation.
4 Beds
3 Baths
1,536 SqFt
SOLD DATE : 04/09/2024
Key Details
Sold Price $567,500
Property Type Single Family Home
Sub Type Detached
Listing Status Sold
Purchase Type For Sale
Square Footage 1,536 sqft
Price per Sqft $369
Subdivision Hillview Estates
MLS® Listing ID A2112220
Sold Date 04/09/24
Style Bi-Level
Bedrooms 4
Full Baths 3
Originating Board Calgary
Year Built 2007
Annual Tax Amount $4,209
Tax Year 2023
Lot Size 6,673 Sqft
Acres 0.15
Property Description
Looky here.... Perhaps this is the property you have been waiting for. This is a 4 bedroom 3 bath fully developed home on a pie lot loaded with extras. What do I mean exactly? Oversized double attached HEATED GARAGE * CENTRAL AIR CONDITIONING * Professionally installed vinyl plank flooring on main level (2024)* 9 FOOT main floor CEILINGS * Stunning QUARTZ kitchen countertops also in main floor bath and en suite (2023)* Amazing MAPLE LIVE EDGE breakfast bar (2023)* Gorgeous Updated tiled kitchen backsplash (2023)* Coffee bar * Primary bedroom on the main floor with great ambiance ... a gas fireplace to take the chill out of the air in the early mornings and to cozy up with in the evening * En suite featuring a jetted tub, DOUBLE SINKS, separate shower and lots of storage * 2 additional bedrooms in the privacy of the upper level *The main floor is OPEN CONCEPT with a lovely nook overlooking the front yard, space for LARGE FAMILY gatherings with many options to expand your dining area, access from the living room to the upper deck and down to your lower deck and...into the hot tub! Large family room in the lower level with many options for work and play and reading nooks and a secret passage * Storage room which could easily be turned into a cold storage room * Large 4th bedroom * 3rd bathroom * Cork flooring * Walk up to the garage * Hot tub * Upper and lower decks * Shingles 2023 new * Hot water tank (2023)...Fantastic neighborhood with walking paths and pond where ice skating can be enjoyed in the winter months * Kids park just up the path * Strathmore has fantastic schools and recreation facilities along with a hospital, retail stores, many restaurants and its a quick 35 minute commute to Calgary on the #1 highway. There are many family events throughout the year. There are organizations for all ages and many volunteer options too! Call your Realtor® for a viewing of this wonderful property!
Location
Province AB
County Wheatland County
Zoning R1
Direction SW
Rooms
Basement Finished, Full, Walk-Up To Grade
Interior
Interior Features Closet Organizers, High Ceilings, Jetted Tub, No Smoking Home, Open Floorplan, Quartz Counters, Recessed Lighting, Storage, Vinyl Windows, Walk-In Closet(s), Wired for Sound
Heating Fireplace(s), Forced Air, Natural Gas
Cooling Central Air
Flooring Laminate, Tile, Vinyl Plank
Fireplaces Number 3
Fireplaces Type Bedroom, Electric, Family Room, Gas, Living Room, Mantle, Masonry
Appliance Central Air Conditioner, Dishwasher, Dryer, Electric Stove, Garage Control(s), Microwave Hood Fan, Refrigerator, Washer, Window Coverings
Laundry In Basement
Exterior
Garage Double Garage Attached
Garage Spaces 2.0
Garage Description Double Garage Attached
Fence Fenced
Community Features Golf, Park, Playground, Walking/Bike Paths
Roof Type Asphalt Shingle
Porch Deck, Patio
Lot Frontage 49.22
Exposure SW
Total Parking Spaces 4
Building
Lot Description Back Yard, Cul-De-Sac, Front Yard, Lawn, Irregular Lot, Landscaped, Pie Shaped Lot
Foundation Poured Concrete
Architectural Style Bi-Level
Level or Stories Bi-Level
Structure Type Stone,Vinyl Siding
Others
Restrictions None Known
Tax ID 84800799
Ownership Private
Read Less Info
Want to know what your home might be worth? Contact us for a FREE valuation!

Our team is ready to help you sell your home for the highest possible price ASAP
GET MORE INFORMATION

Agent | License ID: LDKATOCAN






