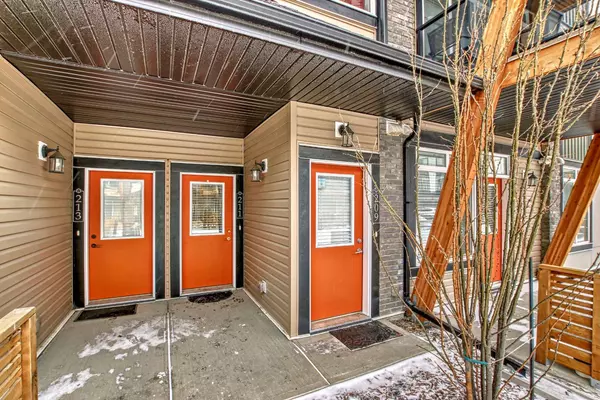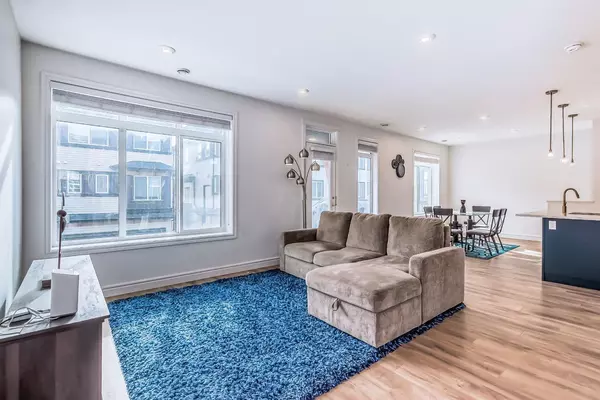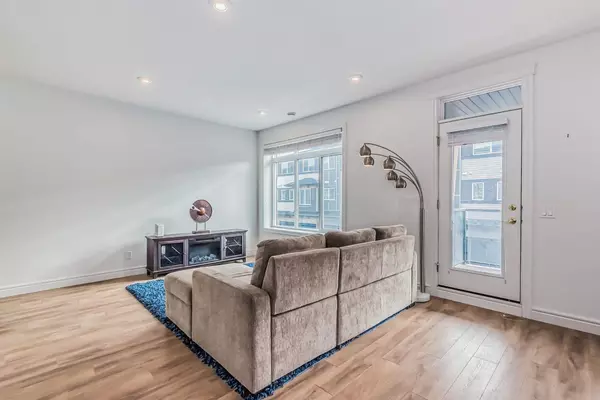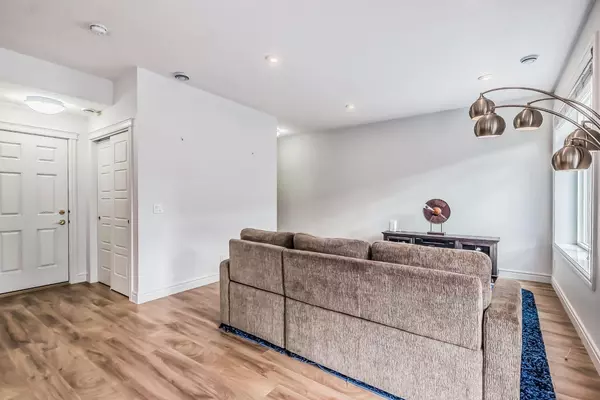$443,000
$449,900
1.5%For more information regarding the value of a property, please contact us for a free consultation.
3 Beds
3 Baths
1,354 SqFt
SOLD DATE : 04/09/2024
Key Details
Sold Price $443,000
Property Type Townhouse
Sub Type Row/Townhouse
Listing Status Sold
Purchase Type For Sale
Square Footage 1,354 sqft
Price per Sqft $327
Subdivision Saddle Ridge
MLS® Listing ID A2111234
Sold Date 04/09/24
Style 3 Storey
Bedrooms 3
Full Baths 2
Half Baths 1
Condo Fees $320
Originating Board Calgary
Year Built 2019
Annual Tax Amount $2,112
Tax Year 2023
Property Description
BACK ON THE MARKET. Please have your buyer Qualified for financing. We have all condo docs with Disclosure Statement. Welcome to your dream home in the coveted community of Savanna! This stunning townhouse offers everything you've been searching for and more. Step inside and be greeted by the seamless flow of the open concept floorplan, showcasing a modern design that exudes style and sophistication.
As you enter through the single attached garage, you'll immediately be drawn into the spacious and luminous living room and kitchen area, perfect for hosting gatherings or simply relaxing in comfort. The contemporary finishes, including Quartz countertops, vinyl flooring, and a chic color scheme, elevate the space to new heights of luxury.
Venture upstairs to discover a well-appointed 4-piece bath and three generously sized bedrooms, including a lavish master suite complete with its own ensuite bath and walk-in closet for added convenience and indulgence. With the added bonus of upstairs laundry, chores become a breeze in this thoughtfully designed home.
But the perks don't end there – enjoy the benefits of lower condo fees, ensuring you receive exceptional services at unbeatable value. Plus, with its prime location close to shopping, schools, restaurants, and the LRT, you'll have everything you need right at your fingertips.
Don't miss out on the opportunity to call this exquisite property your own. Schedule a viewing today and make your homeownership dreams a reality!
Location
Province AB
County Calgary
Area Cal Zone Ne
Zoning M-1 d100
Direction N
Rooms
Basement None
Interior
Interior Features Kitchen Island, No Animal Home, Open Floorplan
Heating Floor Furnace, Natural Gas
Cooling None
Flooring Carpet, Ceramic Tile, Vinyl
Appliance Dishwasher, Electric Stove, Garage Control(s), Microwave Hood Fan, Refrigerator, Washer/Dryer Stacked
Laundry In Unit, Upper Level
Exterior
Garage Single Garage Attached
Garage Spaces 1.0
Garage Description Single Garage Attached
Fence None
Community Features Park, Schools Nearby, Shopping Nearby, Sidewalks, Street Lights
Amenities Available None
Roof Type Asphalt Shingle
Porch Balcony(s)
Total Parking Spaces 2
Building
Lot Description Low Maintenance Landscape, Rectangular Lot
Foundation Poured Concrete
Architectural Style 3 Storey
Level or Stories Three Or More
Structure Type Vinyl Siding,Wood Frame,Wood Siding
Others
HOA Fee Include Common Area Maintenance,Reserve Fund Contributions
Restrictions None Known
Tax ID 83229758
Ownership Private
Pets Description Restrictions
Read Less Info
Want to know what your home might be worth? Contact us for a FREE valuation!

Our team is ready to help you sell your home for the highest possible price ASAP
GET MORE INFORMATION

Agent | License ID: LDKATOCAN






