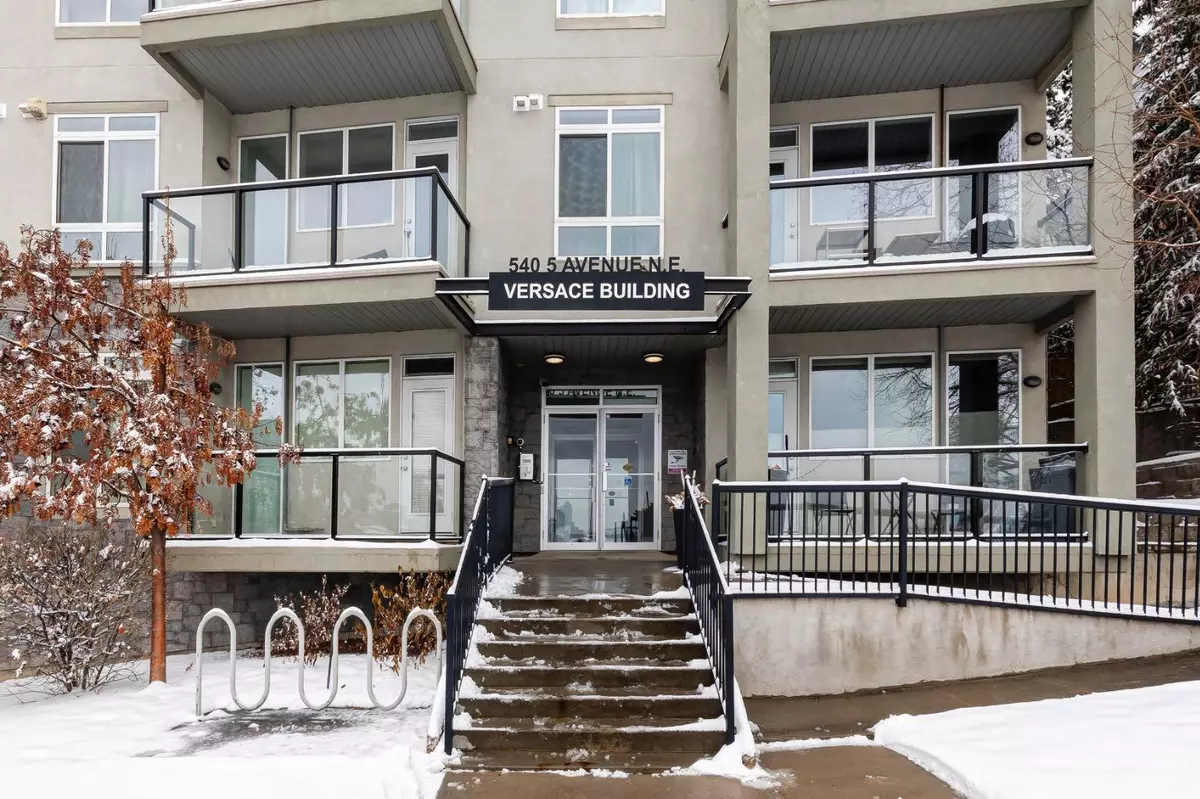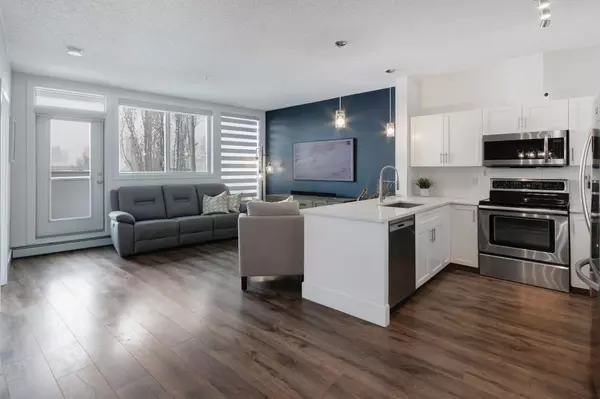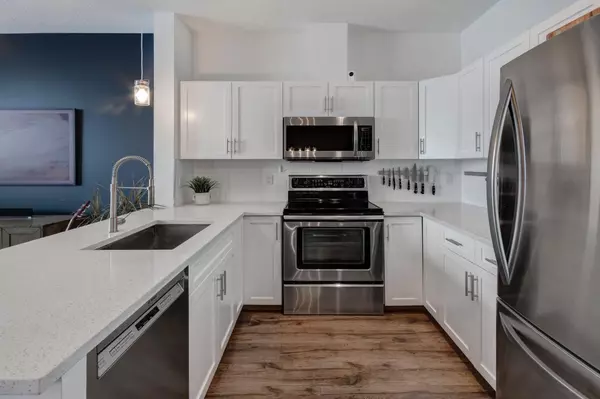$375,000
$375,000
For more information regarding the value of a property, please contact us for a free consultation.
2 Beds
2 Baths
906 SqFt
SOLD DATE : 04/09/2024
Key Details
Sold Price $375,000
Property Type Condo
Sub Type Apartment
Listing Status Sold
Purchase Type For Sale
Square Footage 906 sqft
Price per Sqft $413
Subdivision Renfrew
MLS® Listing ID A2117994
Sold Date 04/09/24
Style Apartment
Bedrooms 2
Full Baths 2
Condo Fees $659/mo
Originating Board Calgary
Year Built 2005
Annual Tax Amount $1,948
Tax Year 2023
Property Description
Enjoy the CITY VIEWS this Renfrew location offers! Located on the hillside connecting between Bridgeland & Renfrew, this corner unit in the VERSACE building offers a unique inner city 2 bedroom + 2 bathroom condo. The interior finishes on this unit are exceptional. 9 foot ceilings create an open feeling and the massive windows allow the natural south light to pour in. Functional kitchen with white shaker cabinetry, tile backsplash, quartz counters, stainless steel appliances + over the range microwave frees up counters! The smart layout provides both defined living + dining rooms, complete with modern laminate flooring. Balcony access directly off your living room is perfect for relaxing outdoors, enjoying the view & complete with gas line for BBQ. Generous sized primary bedroom with walk-in closet functional California Closet builtins + 4 pc ensuite! 2nd Bedroom (den) located on the opposite side of unit features a large glass block window (non-opening) & functional closet. Secured underground TITLED PARKING. Remote controlled blinds + smart controlled light switches on many of the ceiling light fixtures. This central location is complimented with many restaurants, shops & walking adventures - all within a quick commute to downtown or major roadways. This premium corner unit ticks off all of the boxes, come see for yourself to truly appreciate the VIEWS!
Location
Province AB
County Calgary
Area Cal Zone Cc
Zoning M-C2
Direction S
Interior
Interior Features Ceiling Fan(s), Closet Organizers, High Ceilings, Quartz Counters
Heating Baseboard, Hot Water, Natural Gas
Cooling None
Flooring Laminate
Appliance Dishwasher, Electric Stove, Microwave Hood Fan, Refrigerator, Washer/Dryer, Window Coverings
Laundry In Unit
Exterior
Garage Titled, Underground
Garage Description Titled, Underground
Community Features None
Amenities Available Elevator(s), Visitor Parking
Roof Type Membrane
Porch Balcony(s)
Exposure S
Total Parking Spaces 1
Building
Story 4
Foundation Poured Concrete
Architectural Style Apartment
Level or Stories Single Level Unit
Structure Type Stone,Stucco
Others
HOA Fee Include Common Area Maintenance,Heat,Insurance,Maintenance Grounds,Professional Management,Reserve Fund Contributions,Sewer,Snow Removal,Trash,Water
Restrictions Board Approval
Ownership Private
Pets Description Restrictions, Yes
Read Less Info
Want to know what your home might be worth? Contact us for a FREE valuation!

Our team is ready to help you sell your home for the highest possible price ASAP
GET MORE INFORMATION

Agent | License ID: LDKATOCAN






