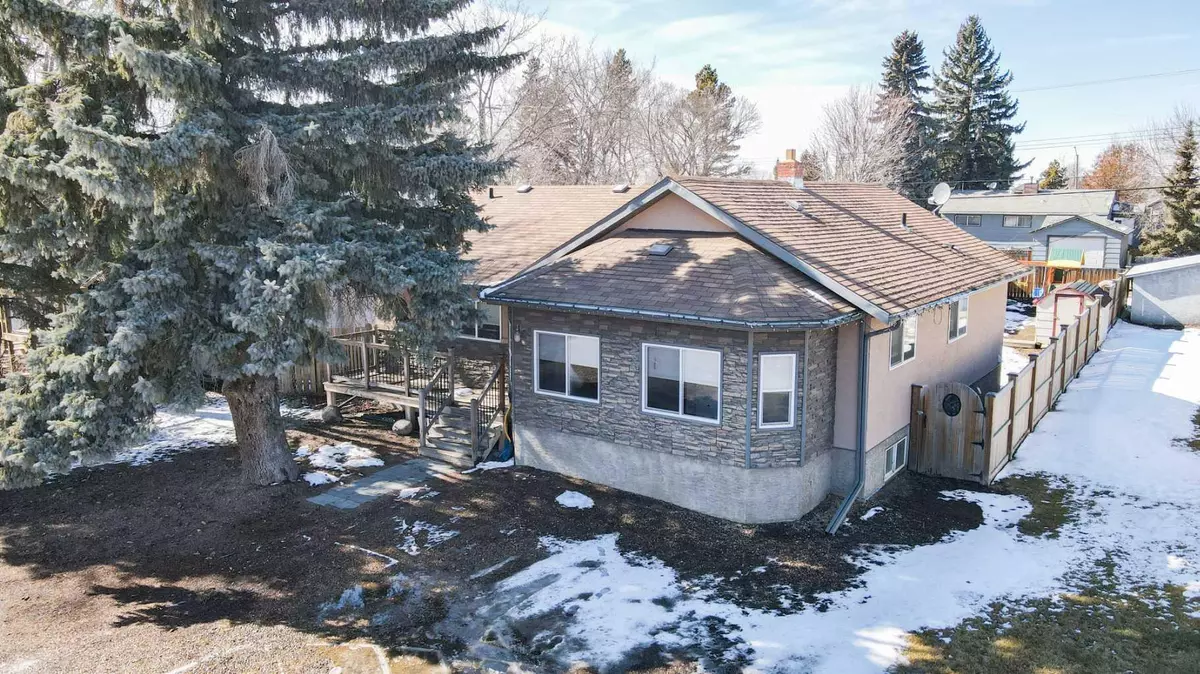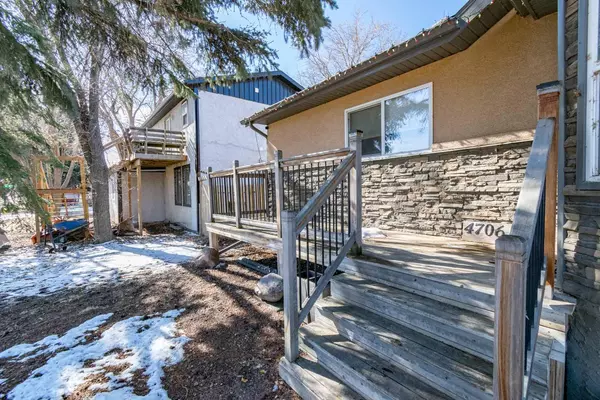$225,000
$229,000
1.7%For more information regarding the value of a property, please contact us for a free consultation.
3 Beds
2 Baths
1,388 SqFt
SOLD DATE : 04/09/2024
Key Details
Sold Price $225,000
Property Type Single Family Home
Sub Type Detached
Listing Status Sold
Purchase Type For Sale
Square Footage 1,388 sqft
Price per Sqft $162
Subdivision Bashaw
MLS® Listing ID A2118423
Sold Date 04/09/24
Style Bungalow
Bedrooms 3
Full Baths 2
Originating Board Central Alberta
Year Built 1947
Annual Tax Amount $2,163
Tax Year 2023
Lot Size 6,000 Sqft
Acres 0.14
Property Description
Here we have a bungalow in Bashaw with lots of upgrades and renovations. Reno's include electrical, plumbing, siding, windows, flooring, kitchen, a new garage built in 2021, and much more. You enter this home in the front through the newer addition with lots of windows to let in that natural light that would be a great room for a plant lover. From there you're in the ample sized living room that leads to the 3 bedrooms. The master bedroom has a recently renovated 3 piece en-suite bathroom and walk in closet. From there you go through the good sized dining area that can fit a lot of guests. The very large kitchen has been fully renovated and has loads of counter, and cupboard space, and even a skylight. The main floor also offers main level laundry, and a 4 piece bathroom. The basement of this home is partially finished with a large family room that's great for a play room, games room, or den. The rest of the basement is pretty much a clean slate, with loads of potential. There are all of the hookups you need to easily put in a bathroom as well. The furnace was replaced in 2023. Outside you can enjoy a fully fenced backyard, with a great area for a play center, or garden. Also out back is the 24x24 double car garage. Built in 2021 this garage has a 10 foot ceiling, 8 foot door, and a 100 amp panel. The walls are insulated, and won't be too much work to finish it up. Bashaw offers a newer k-12 school, shopping, it's own golf course, and Buffalo Lake is just a short drive away.
Location
Province AB
County Camrose County
Zoning R2
Direction E
Rooms
Basement Full, Partially Finished
Interior
Interior Features Open Floorplan, See Remarks, Vinyl Windows
Heating Forced Air, Natural Gas
Cooling None
Flooring Carpet, Laminate, Wood
Appliance Dishwasher, Electric Stove, Garage Control(s), Refrigerator, Washer/Dryer, Window Coverings
Laundry Main Level
Exterior
Garage Additional Parking, Double Garage Detached
Garage Spaces 2.0
Garage Description Additional Parking, Double Garage Detached
Fence Fenced
Community Features Golf, Playground, Schools Nearby, Shopping Nearby
Roof Type Asphalt Shingle
Porch Deck, See Remarks
Lot Frontage 50.0
Total Parking Spaces 4
Building
Lot Description Back Lane, Back Yard, Lawn, Low Maintenance Landscape, Interior Lot, Rectangular Lot
Foundation Block, Combination, Wood
Architectural Style Bungalow
Level or Stories One
Structure Type Stucco
Others
Restrictions None Known
Tax ID 57369432
Ownership Private
Read Less Info
Want to know what your home might be worth? Contact us for a FREE valuation!

Our team is ready to help you sell your home for the highest possible price ASAP
GET MORE INFORMATION

Agent | License ID: LDKATOCAN






