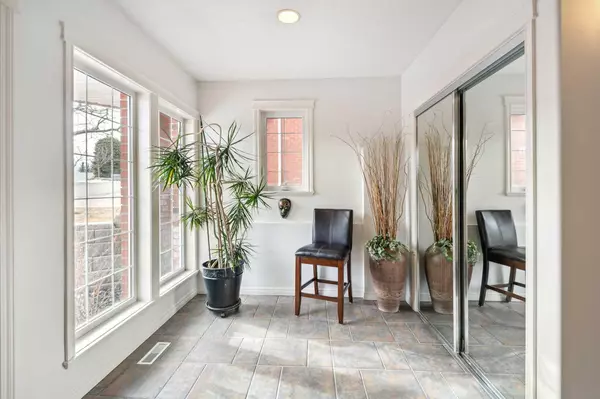$755,000
$769,900
1.9%For more information regarding the value of a property, please contact us for a free consultation.
3 Beds
3 Baths
1,674 SqFt
SOLD DATE : 04/09/2024
Key Details
Sold Price $755,000
Property Type Single Family Home
Sub Type Detached
Listing Status Sold
Purchase Type For Sale
Square Footage 1,674 sqft
Price per Sqft $451
Subdivision Patterson
MLS® Listing ID A2115181
Sold Date 04/09/24
Style 4 Level Split
Bedrooms 3
Full Baths 3
Condo Fees $535
Originating Board Calgary
Year Built 1997
Annual Tax Amount $4,399
Tax Year 2023
Lot Size 4,531 Sqft
Acres 0.1
Property Description
Welcome to a true gem nestled within the exclusive, gated community of "The Mansions of Prominence Point." This detached home redefines luxury with the convenience of a villa-style lock-and-leave lifestyle, offering the best of both worlds. Step into the open-concept main floor, designed not just for lavish entertaining but also for serene evenings in. The sophisticated kitchen, featuring high-end finishes and ample space, seamlessly connects to a casual dining area. Here, French doors open up to the beautifully landscaped backyard, providing easy access and enhancing the charm of your outdoor living space. The dining room is complemented by a double-sided fireplace it shares with the expansive great room, where a balcony offers breathtaking views of Nose Hill Park. Skylights throughout ensure the space is bathed in natural light, creating a warm and inviting ambiance for your indoor garden. A short flight of steps leads to the private quarters, where the spacious master suite awaits. This retreat boasts a walk-in closet, and an ensuite bathroom with dual sinks, a soaking jet tub, and a separate shower. On the opposite side of the home, you'll find the secondary bedroom, offering views of the surrounding greenery and adjacent to a main bathroom, ensuring maximum privacy for residents and guests alike. The lower level introduces a large flexible room with 12-foot high ceilings, new flooring - ideal for any purpose, from a home office to a gym or entertainment center. This floor also hosts another large bedroom, a full bathroom, and unique features like a cedar closet and a dedicated laundry room, adding to the home’s practicality and charm. Additional highlights include bay windows and double French doors enhance the architectural beauty. Detached home within a gated community offers unmatched privacy and security. Perfectly positioned to enjoy the lock-and-leave lifestyle without compromising on space or luxury. Work table in the oversized garage. This property isn’t about downsizing; it’s about right-sizing into a lifestyle that suits you perfectly. Experience the unparalleled blend of comfort, style, and convenience. You’ve earned the right to live this well – seize the opportunity!
Location
Province AB
County Calgary
Area Cal Zone W
Zoning M-C1 d35
Direction E
Rooms
Basement Finished, Full
Interior
Interior Features Ceiling Fan(s), Central Vacuum, Double Vanity, French Door, Granite Counters, High Ceilings, Jetted Tub, Natural Woodwork, No Animal Home, No Smoking Home, Open Floorplan, Pantry, Recessed Lighting, Tray Ceiling(s), Vinyl Windows, Walk-In Closet(s)
Heating Forced Air, Natural Gas
Cooling None
Flooring Carpet, Hardwood, Tile
Fireplaces Number 1
Fireplaces Type Dining Room, Double Sided, Gas, Great Room
Appliance Dishwasher, Dryer, Garage Control(s), Gas Stove, Range Hood, Refrigerator, Washer, Window Coverings
Laundry Laundry Room
Exterior
Garage Double Garage Attached, Insulated
Garage Spaces 2.0
Garage Description Double Garage Attached, Insulated
Fence None
Community Features Gated, Park, Playground, Sidewalks, Street Lights, Walking/Bike Paths
Amenities Available Other
Roof Type Concrete
Porch Patio, See Remarks
Lot Frontage 15.03
Total Parking Spaces 4
Building
Lot Description Low Maintenance Landscape, Rectangular Lot, Views
Foundation Poured Concrete
Architectural Style 4 Level Split
Level or Stories 4 Level Split
Structure Type Brick,Wood Frame
Others
HOA Fee Include Insurance,Maintenance Grounds,Professional Management,Reserve Fund Contributions,Security,See Remarks,Snow Removal
Restrictions Development Restriction,Restrictive Covenant
Ownership Private
Pets Description Restrictions, Yes
Read Less Info
Want to know what your home might be worth? Contact us for a FREE valuation!

Our team is ready to help you sell your home for the highest possible price ASAP
GET MORE INFORMATION

Agent | License ID: LDKATOCAN






