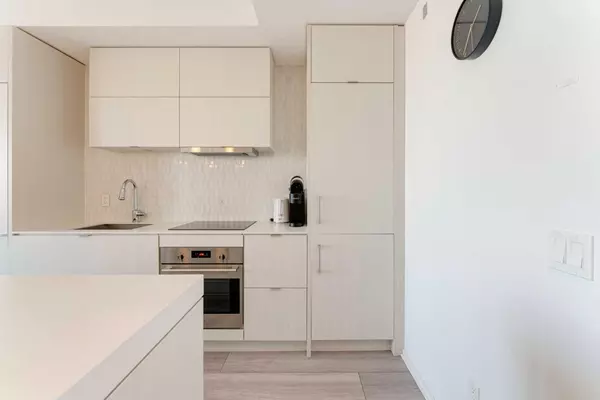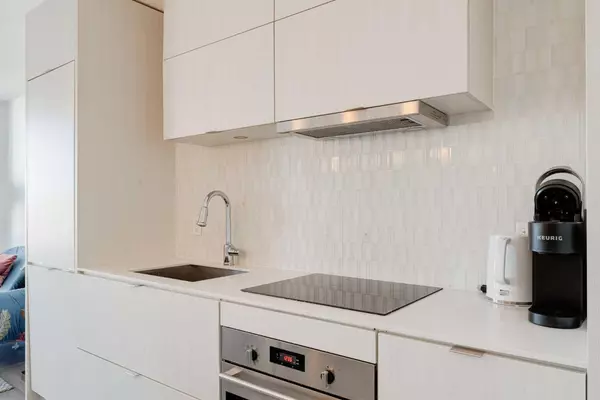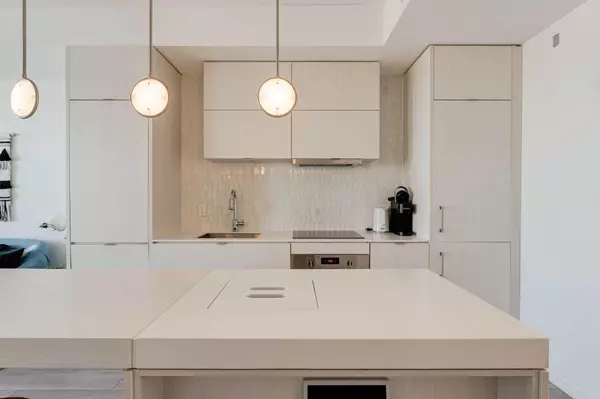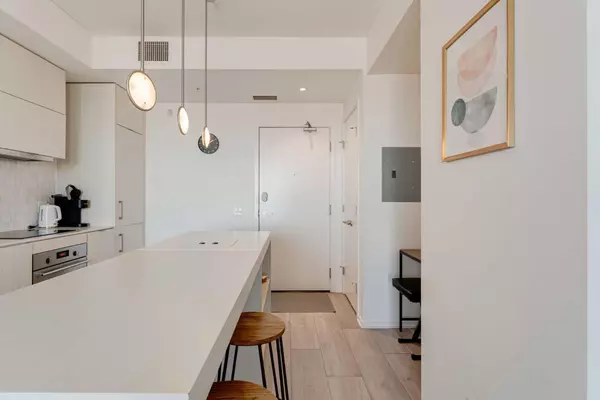$322,500
$325,000
0.8%For more information regarding the value of a property, please contact us for a free consultation.
1 Bed
1 Bath
460 SqFt
SOLD DATE : 04/09/2024
Key Details
Sold Price $322,500
Property Type Condo
Sub Type Apartment
Listing Status Sold
Purchase Type For Sale
Square Footage 460 sqft
Price per Sqft $701
Subdivision Downtown East Village
MLS® Listing ID A2116849
Sold Date 04/09/24
Style High-Rise (5+)
Bedrooms 1
Full Baths 1
Condo Fees $385/mo
Originating Board Calgary
Year Built 2018
Annual Tax Amount $1,685
Tax Year 2023
Property Description
1 BEDROOM | 1 BATHROOM | OPEN CONCEPT | RIVER VIEWS | STEPS FROM THE RIVER PATHWAYS | Situated in the coveted Verve condo building, this 1 bedroom, 1 bathroom unit features an abundance of natural light with an open floor plan, 9' ceilings and floor to ceiling windows opening onto a spacious patio. Enjoy summer nights over looking the Bow River and bbqs on the patio with built in natural gas hookup. This home features sleek white cabinetry throughout and wide plank wood laminate flooring, making the space feel open and inviting. The kitchen features contemporary cabinets, quartz countertops, electric cooktop, built-in appliances, and large island with eating area. The 4-piece bathroom is conveniently accessible by both the main area and the bedroom and the in-suite laundry is an added bonus. The unit also includes titled underground heated parking and assigned storage unit. The Verve building features many amenities including party room, fitness centre, concierge, guest suite, 24 hour security, visitor parking, bike storage and roof top terrace. and more Conveniently located within East Village, enjoy top restaurants, shopping and entertainment within walking distance or go for a stroll or bike ride along the Bow River Pathways or across the river to St. Patrick's island. This home is perfect for the young professional looking to get into home ownership. Book your showing today!
Location
Province AB
County Calgary
Area Cal Zone Cc
Zoning DC
Direction N
Interior
Interior Features High Ceilings, Kitchen Island, Open Floorplan, Quartz Counters
Heating Fan Coil
Cooling Central Air
Flooring Laminate, Tile
Appliance Built-In Oven, Dryer, Electric Cooktop, Garage Control(s), Microwave, Range Hood, Refrigerator, Washer, Window Coverings
Laundry In Unit
Exterior
Garage Stall, Titled, Underground
Garage Description Stall, Titled, Underground
Community Features Park, Playground, Shopping Nearby, Sidewalks, Street Lights
Amenities Available Bicycle Storage, Elevator(s), Fitness Center, Guest Suite, Parking, Party Room, Roof Deck, Secured Parking, Storage, Visitor Parking
Porch Balcony(s)
Exposure N
Total Parking Spaces 1
Building
Story 26
Architectural Style High-Rise (5+)
Level or Stories Single Level Unit
Structure Type Concrete
Others
HOA Fee Include Common Area Maintenance,Heat,Insurance,Professional Management,Reserve Fund Contributions,Sewer,Snow Removal,Trash,Water
Restrictions Pet Restrictions or Board approval Required,Restrictive Covenant
Tax ID 83035812
Ownership Private
Pets Description Restrictions, Cats OK, Dogs OK
Read Less Info
Want to know what your home might be worth? Contact us for a FREE valuation!

Our team is ready to help you sell your home for the highest possible price ASAP
GET MORE INFORMATION

Agent | License ID: LDKATOCAN






