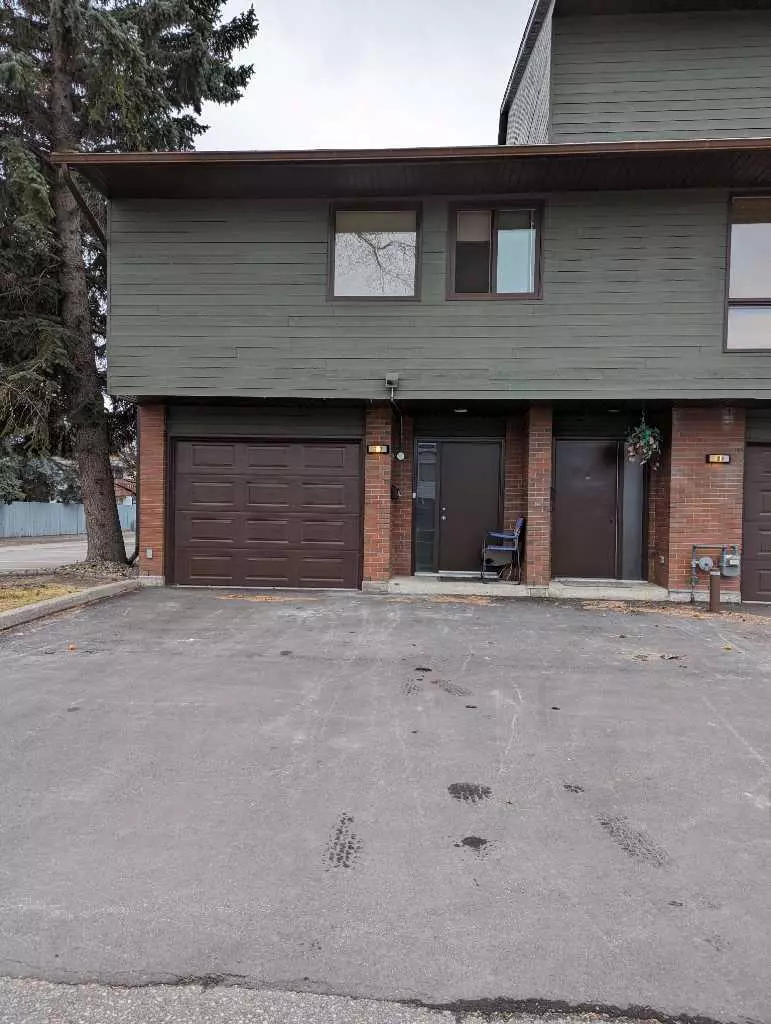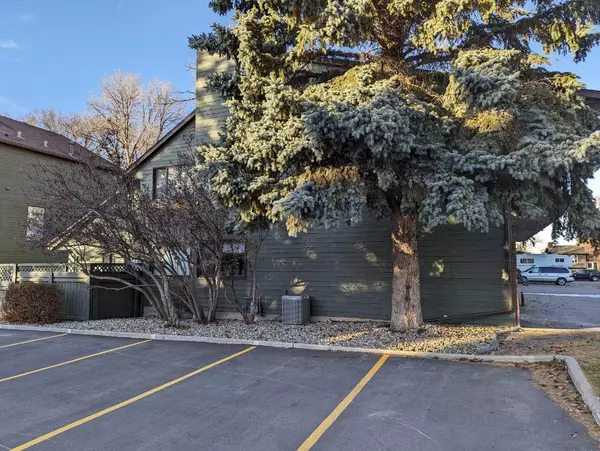$219,000
$229,900
4.7%For more information regarding the value of a property, please contact us for a free consultation.
3 Beds
3 Baths
1,418 SqFt
SOLD DATE : 04/09/2024
Key Details
Sold Price $219,000
Property Type Townhouse
Sub Type Row/Townhouse
Listing Status Sold
Purchase Type For Sale
Square Footage 1,418 sqft
Price per Sqft $154
Subdivision Winston Churchill
MLS® Listing ID A2114117
Sold Date 04/09/24
Style 1 and Half Storey
Bedrooms 3
Full Baths 1
Half Baths 2
Condo Fees $295
Originating Board Lethbridge and District
Year Built 1976
Annual Tax Amount $2,233
Tax Year 2023
Property Description
Affordable end unit condo! This condo has a great layout and a different floorplan from the centre units. The main floor has the kitchen, dining area and is open to the living room with corner gas fireplace. Patio doors lead to a spacious deck for barbecuing and relaxing. The main floor also has a 2 piece powder room. Move upstairs and you will find the 3rd loft bedroom, another bedroom and a very spacious master bedroom with ensuite bathroom and wall to wall closets. An overhead sky light brings in nice natural light. This unit has been freshly painted, with newer flooring throughout. Additional updates include all new windows and doors, including a new garage door. The attached garage is a bonus, and the basement has great storage and laundry area or create your own space to your needs.
Location
Province AB
County Lethbridge
Zoning R-50
Direction E
Rooms
Basement Full, Unfinished
Interior
Interior Features High Ceilings, Skylight(s), Vaulted Ceiling(s)
Heating Fireplace(s), Forced Air, Natural Gas
Cooling Central Air
Flooring Carpet, Linoleum, Vinyl
Fireplaces Number 1
Fireplaces Type Gas
Appliance See Remarks
Laundry In Unit
Exterior
Garage Asphalt, Garage Door Opener, Garage Faces Front, Parking Lot, Paved, Single Garage Attached
Garage Spaces 1.0
Garage Description Asphalt, Garage Door Opener, Garage Faces Front, Parking Lot, Paved, Single Garage Attached
Fence Fenced
Community Features Schools Nearby, Shopping Nearby, Street Lights
Amenities Available Visitor Parking
Roof Type Asphalt Shingle
Porch Deck
Total Parking Spaces 2
Building
Lot Description Landscaped
Foundation Poured Concrete
Architectural Style 1 and Half Storey
Level or Stories Two
Structure Type Brick,Concrete,Wood Frame,Wood Siding
Others
HOA Fee Include Common Area Maintenance,Insurance,Parking,Reserve Fund Contributions,Snow Removal
Restrictions None Known
Tax ID 83386118
Ownership Court Ordered Sale
Pets Description Restrictions
Read Less Info
Want to know what your home might be worth? Contact us for a FREE valuation!

Our team is ready to help you sell your home for the highest possible price ASAP
GET MORE INFORMATION

Agent | License ID: LDKATOCAN





