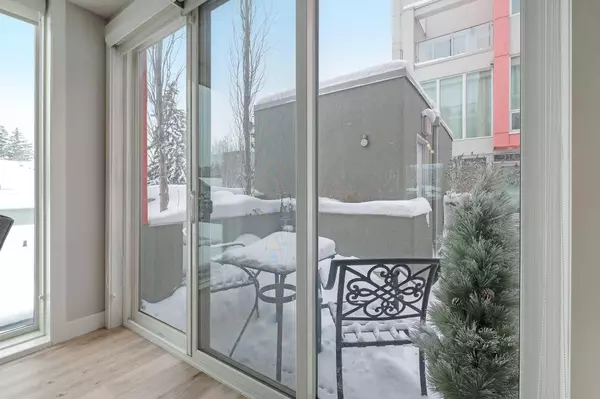$639,500
$624,900
2.3%For more information regarding the value of a property, please contact us for a free consultation.
2 Beds
3 Baths
1,493 SqFt
SOLD DATE : 04/09/2024
Key Details
Sold Price $639,500
Property Type Townhouse
Sub Type Row/Townhouse
Listing Status Sold
Purchase Type For Sale
Square Footage 1,493 sqft
Price per Sqft $428
Subdivision South Calgary
MLS® Listing ID A2117489
Sold Date 04/09/24
Style 3 Storey
Bedrooms 2
Full Baths 2
Half Baths 1
Condo Fees $719
Originating Board Calgary
Year Built 2016
Annual Tax Amount $3,637
Tax Year 2023
Lot Size 0.358 Acres
Acres 0.36
Property Description
Crafted by the renowned Jeremy Sturgess, this exceptionally designed & sophisticated end unit, framed in sleek steel, stands out in coveted South Calgary. The main floor welcomes with an open layout, perfect for hosting gatherings. A central gourmet kitchen, boasting quartz countertops, a generous island with an eating bar, ample storage, and stainless steel appliances, anchors the space. On one side, a relaxed dining area, adorned with floor-to-ceiling windows and patio access, harmonizes with the bright living area on the other. Ascending to the second level reveals two generously sized bedrooms, each accompanied by its own private ensuite bath. The primary suite stands out with its lofty ceiling and luxurious four-piece bath featuring dual sinks and a walk-in shower. The third level beckons with a versatile flex space and access to the rooftop patio, commanding breathtaking westward views and equipped with a gas line for effortless BBQ evenings, perfect for savoring balmy summer nights. Noteworthy features include new vinyl plank flooring, one titled underground parking stall, an assigned storage locker, and inclusive condo fees covering all except electricity. Revel in the prime location, within walking distance to vibrant Marda Loop, River Park, South Calgary Community Association, schools, shopping, and public transit, with the downtown core mere minutes away.
Location
Province AB
County Calgary
Area Cal Zone Cc
Zoning M-C1
Direction E
Rooms
Basement None, Unfinished
Interior
Interior Features Breakfast Bar, Double Vanity, High Ceilings, Kitchen Island, Open Floorplan, Quartz Counters, Recessed Lighting, Soaking Tub
Heating In Floor, Natural Gas
Cooling None
Flooring Carpet, Ceramic Tile, Vinyl Plank
Appliance Dishwasher, Dryer, Electric Stove, Garage Control(s), Microwave, Refrigerator, Washer, Window Coverings
Laundry Upper Level
Exterior
Garage Heated Garage, Parkade, Stall, Titled, Underground
Garage Description Heated Garage, Parkade, Stall, Titled, Underground
Fence None
Community Features Golf, Park, Playground, Pool, Schools Nearby, Shopping Nearby, Sidewalks, Street Lights, Tennis Court(s)
Amenities Available Secured Parking, Storage
Roof Type Rubber
Porch Balcony(s)
Total Parking Spaces 1
Building
Lot Description Low Maintenance Landscape
Foundation Poured Concrete
Water Public
Architectural Style 3 Storey
Level or Stories Three Or More
Structure Type Composite Siding,Metal Frame
Others
HOA Fee Include Common Area Maintenance,Heat,Insurance,Maintenance Grounds,Parking,Professional Management,Reserve Fund Contributions,Sewer,Snow Removal,Trash,Water
Restrictions Restrictive Covenant-Building Design/Size,Utility Right Of Way
Ownership Private
Pets Description Restrictions
Read Less Info
Want to know what your home might be worth? Contact us for a FREE valuation!

Our team is ready to help you sell your home for the highest possible price ASAP
GET MORE INFORMATION

Agent | License ID: LDKATOCAN






