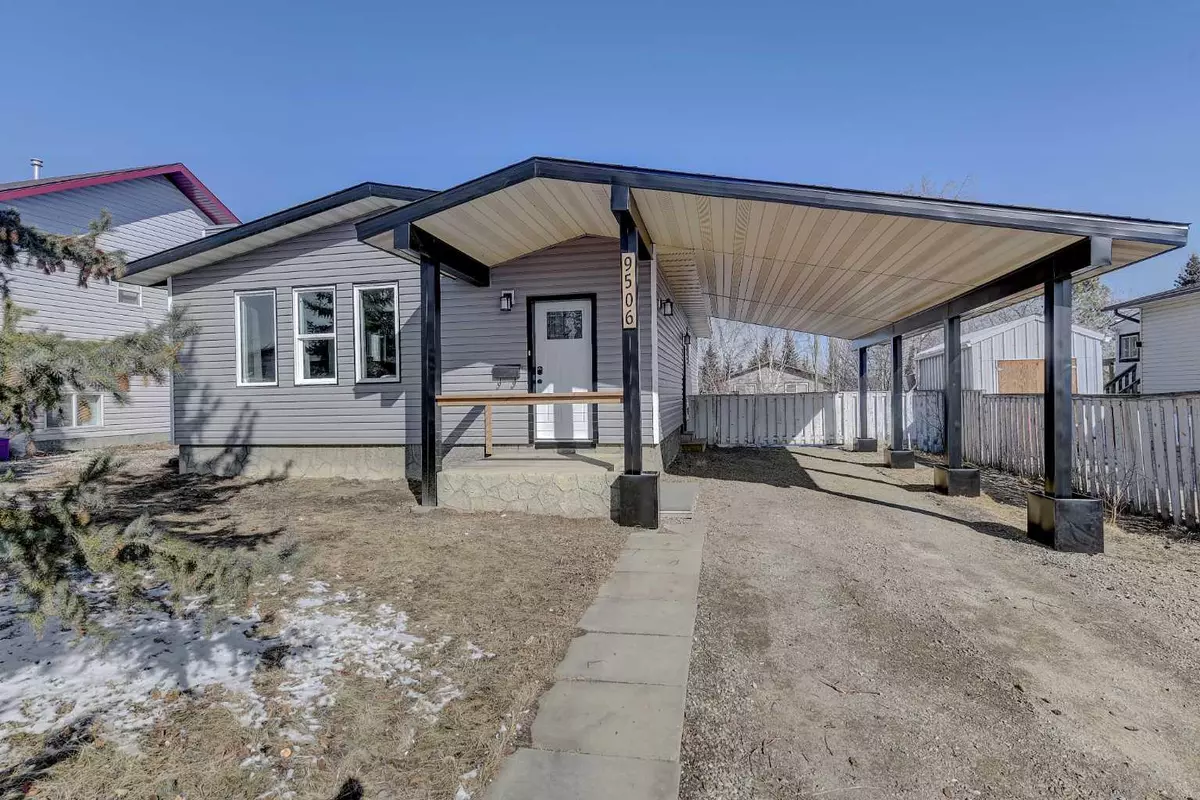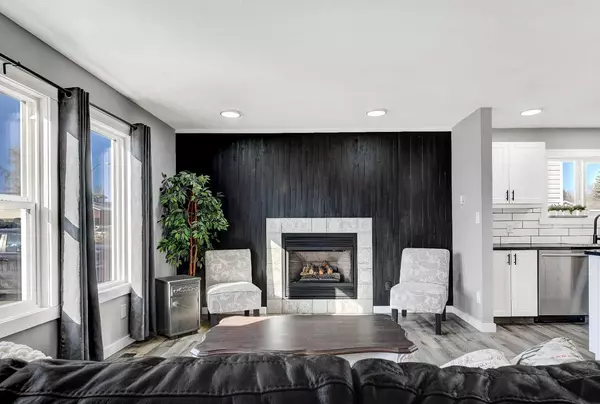$342,500
$340,000
0.7%For more information regarding the value of a property, please contact us for a free consultation.
4 Beds
3 Baths
1,144 SqFt
SOLD DATE : 04/08/2024
Key Details
Sold Price $342,500
Property Type Single Family Home
Sub Type Detached
Listing Status Sold
Purchase Type For Sale
Square Footage 1,144 sqft
Price per Sqft $299
Subdivision Crystal Ridge
MLS® Listing ID A2117239
Sold Date 04/08/24
Style Bungalow
Bedrooms 4
Full Baths 2
Half Baths 1
Originating Board Grande Prairie
Year Built 1981
Annual Tax Amount $2,929
Tax Year 2023
Lot Size 5,594 Sqft
Acres 0.13
Property Description
Welcome to this beautifully updated bungalow that offers modern living in Crystal Ridge. This home boasts numerous updates including new windows, doors, vinyl plank flooring, cabinets with under-cabinet lighting and epoxy countertops, lights, trim, paint, shingles, and siding with added insulation. Enjoy cooking in the updated kitchen with stainless steel appliances and an open concept layout with a cozy fireplace in the living room.
Convenience is key with main floor laundry and a primary suite featuring a 4-piece ensuite with double sinks and a full tile shower, along with a huge walk-in closet. The main floor also includes a second bedroom, while the basement offers two more bedrooms, a 4-piece bath, and a spacious family room. Stay comfortable year-round with a new furnace and hot water tank. Outside, the big fenced backyard with a double gate provides privacy and space for outdoor activities. Don't miss out on this fantastic opportunity to own a turnkey home in a desirable area. Schedule your viewing today!
Location
Province AB
County Grande Prairie
Zoning RG
Direction S
Rooms
Basement Finished, Full
Interior
Interior Features Double Vanity, Kitchen Island, Open Floorplan, Walk-In Closet(s)
Heating Forced Air
Cooling None
Flooring Vinyl Plank
Fireplaces Number 1
Fireplaces Type Gas
Appliance See Remarks
Laundry Main Level
Exterior
Garage Parking Pad
Garage Description Parking Pad
Fence Fenced
Community Features Park, Playground
Roof Type Asphalt Shingle
Porch None
Lot Frontage 50.0
Total Parking Spaces 3
Building
Lot Description Landscaped
Foundation Poured Concrete
Architectural Style Bungalow
Level or Stories One
Structure Type Vinyl Siding
Others
Restrictions None Known
Tax ID 83523949
Ownership Private
Read Less Info
Want to know what your home might be worth? Contact us for a FREE valuation!

Our team is ready to help you sell your home for the highest possible price ASAP
GET MORE INFORMATION

Agent | License ID: LDKATOCAN






