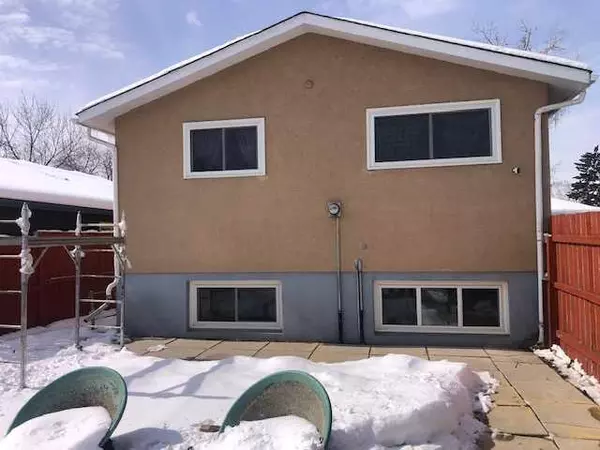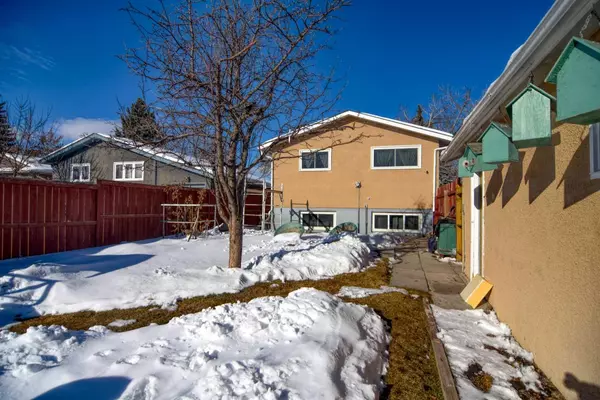$455,000
$450,000
1.1%For more information regarding the value of a property, please contact us for a free consultation.
4 Beds
2 Baths
884 SqFt
SOLD DATE : 04/08/2024
Key Details
Sold Price $455,000
Property Type Single Family Home
Sub Type Detached
Listing Status Sold
Purchase Type For Sale
Square Footage 884 sqft
Price per Sqft $514
Subdivision Dover
MLS® Listing ID A2117655
Sold Date 04/08/24
Style Bi-Level
Bedrooms 4
Full Baths 2
Originating Board Calgary
Year Built 1971
Annual Tax Amount $2,214
Tax Year 2023
Lot Size 5,489 Sqft
Acres 0.13
Property Description
Fully finished home on large corner lot, c/w single detached garage and landscaped yard. Needs cosmetic work, but lots of potential. How about living up and renting down? Basement was suited (illegal), but has not been rented out for many years. Windows, doors, furnace and hot water tank have all been replaced over the past few years. Roof approximately ten years old. Close to a beautiful park/playground, schools, community centre, shopping, and public transit. Book your viewing today.
Location
Province AB
County Calgary
Area Cal Zone E
Zoning R-C1
Direction W
Rooms
Basement Separate/Exterior Entry, Finished, Full
Interior
Interior Features No Animal Home, No Smoking Home, Vinyl Windows
Heating Forced Air, Natural Gas
Cooling None
Flooring Linoleum
Appliance Dryer, Electric Range, Refrigerator, Washer
Laundry In Basement
Exterior
Garage Parking Pad, Single Garage Detached
Garage Spaces 1.0
Garage Description Parking Pad, Single Garage Detached
Fence Fenced
Community Features Playground, Schools Nearby, Shopping Nearby
Roof Type Asphalt Shingle
Porch Patio
Lot Frontage 45.84
Total Parking Spaces 2
Building
Lot Description Corner Lot, Front Yard, Garden, Landscaped, Rectangular Lot
Foundation Poured Concrete
Architectural Style Bi-Level
Level or Stories Bi-Level
Structure Type Stucco,Wood Frame
Others
Restrictions Restrictive Covenant
Tax ID 83211722
Ownership Private
Read Less Info
Want to know what your home might be worth? Contact us for a FREE valuation!

Our team is ready to help you sell your home for the highest possible price ASAP
GET MORE INFORMATION

Agent | License ID: LDKATOCAN






