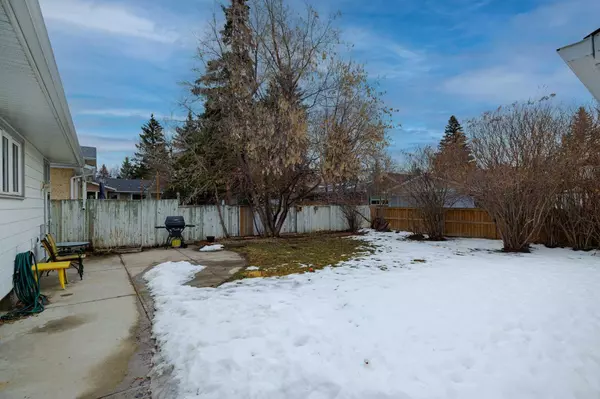$781,600
$700,000
11.7%For more information regarding the value of a property, please contact us for a free consultation.
5 Beds
3 Baths
1,189 SqFt
SOLD DATE : 04/08/2024
Key Details
Sold Price $781,600
Property Type Single Family Home
Sub Type Detached
Listing Status Sold
Purchase Type For Sale
Square Footage 1,189 sqft
Price per Sqft $657
Subdivision Varsity
MLS® Listing ID A2118175
Sold Date 04/08/24
Style Bungalow
Bedrooms 5
Full Baths 2
Half Baths 1
Originating Board Calgary
Year Built 1967
Annual Tax Amount $4,251
Tax Year 2023
Lot Size 6,372 Sqft
Acres 0.15
Property Description
Step into the enchanting world of this captivating, immaculately kept 3-bedroom up bungalow, nestled in an exceptional location where original charm harmoniously blends with modern comfort. Tucked away steps from the picturesque setting of Varsity Ravine Park, children's park, schools, amenities, extensive pathways system, dog park and Silver Springs Golf course, this home exudes a timeless appeal that captivates from the moment you arrive. Approaching the property, you're greeted by a quaint pathway leading to the West facing front porch. Stepping inside, you're immediately transported to a bygone era, where character-filled details abound. The living room exudes warmth and coziness, with rich hardwood floors spanning throughout most of this main floor. Oversized windows flood the space with natural light, casting a soft glow on the vintage furnishings and heirloom accents that lend a sense of history and nostalgia. Adjacent to the living room, the dining area beckons with its old-world charm, where you could feature a big old farmhouse-style table where cherished memories are made over shared meals with loved ones. The kitchen retains its original allure while seamlessly incorporating modern amenities, such as stainless steel appliances, a custom moveable island, a plethora of counter space, providing a perfect blend of functionality and timeless elegance. Vintage-inspired cabinetry, and old school tile backsplash evoke a sense of nostalgia while catering to the needs of contemporary living. The primary suite over looks the big, beautiful backyard, mature trees, a home for many species of birds and other wild life giving you a private escape from the hustle and bustle of city life. A quaint 2 piece en-suite bathroom and double closets finish off this primary bedroom. Two additional bedrooms offer comfort and versatility, each showcasing great closet space and a convenient 4 piece bathroom. Whether used as guest rooms, home offices, or creative retreats, these bedrooms offer endless possibilities to suit your lifestyle needs. The basement is fully finished with a family room, media room, a renovated 3 piece bathroom and 2 rooms both being used as bedrooms. Outside, the enchantment continues with a sprawling backyard oasis featuring a lush lawn, mature trees and space galore!! A perfect spot for outdoor gatherings, afternoon tea, or simply basking in the beauty of nature. The oversized single garage provides tons of storage for you and your family. With its exceptional location and original charm, this 3-bedroom bungalow offers a rare opportunity to experience the allure of a bygone era while enjoying the comforts of modern living in one of the top communities in Calgary and a coveted street!! Embrace the timeless elegance and enchanting ambiance of this remarkable home—a true treasure waiting to be discovered.
Location
Province AB
County Calgary
Area Cal Zone Nw
Zoning R-C1
Direction W
Rooms
Basement Finished, Full
Interior
Interior Features Central Vacuum, French Door, No Smoking Home
Heating Baseboard, Forced Air
Cooling None
Flooring Hardwood, Laminate, Tile
Appliance Dishwasher, Dryer, Garage Control(s), Microwave, Range Hood, Refrigerator, Stove(s), Washer, Window Coverings
Laundry Laundry Room, Lower Level
Exterior
Garage Off Street, Oversized, Single Garage Detached
Garage Spaces 1.0
Garage Description Off Street, Oversized, Single Garage Detached
Fence Partial
Community Features Park, Playground, Schools Nearby, Shopping Nearby, Walking/Bike Paths
Roof Type Asphalt Shingle
Porch Front Porch, Patio
Lot Frontage 57.98
Total Parking Spaces 3
Building
Lot Description Landscaped, Level, Rectangular Lot
Foundation Poured Concrete
Architectural Style Bungalow
Level or Stories One
Structure Type Aluminum Siding
Others
Restrictions Utility Right Of Way
Tax ID 82710539
Ownership Private
Read Less Info
Want to know what your home might be worth? Contact us for a FREE valuation!

Our team is ready to help you sell your home for the highest possible price ASAP
GET MORE INFORMATION

Agent | License ID: LDKATOCAN






