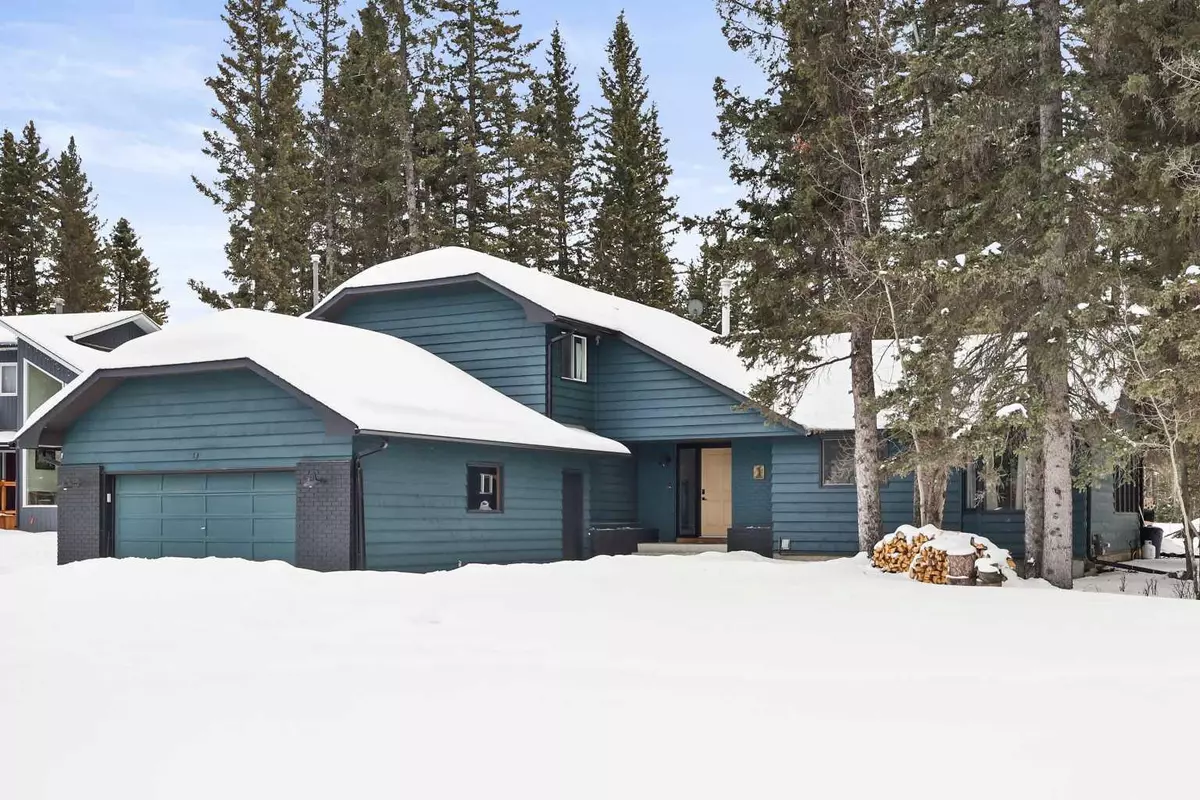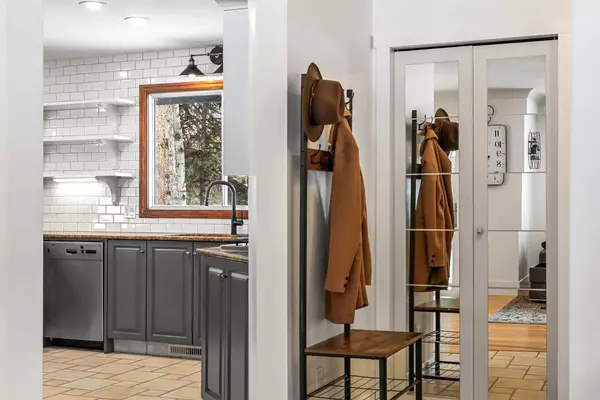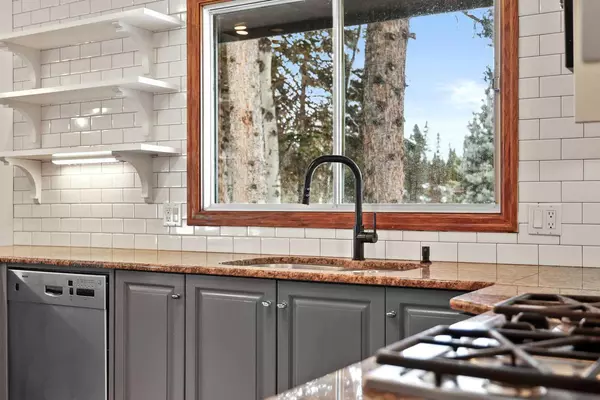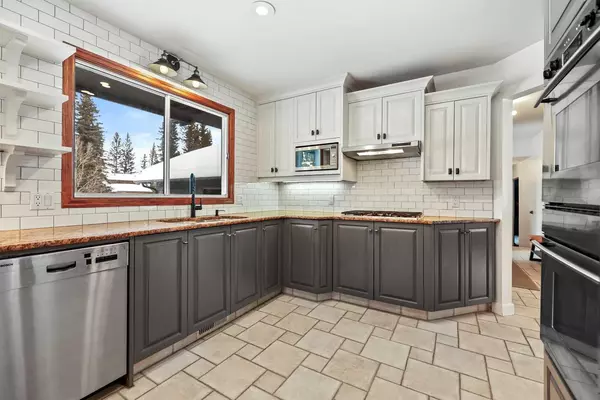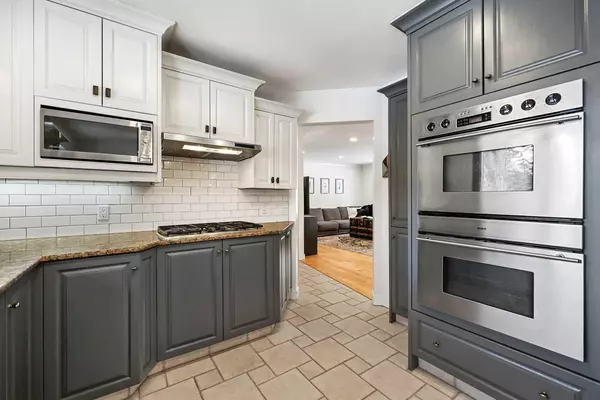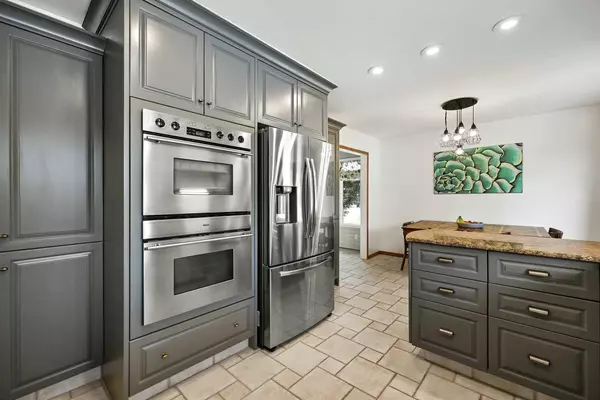$820,000
$825,000
0.6%For more information regarding the value of a property, please contact us for a free consultation.
4 Beds
4 Baths
2,376 SqFt
SOLD DATE : 04/08/2024
Key Details
Sold Price $820,000
Property Type Single Family Home
Sub Type Detached
Listing Status Sold
Purchase Type For Sale
Square Footage 2,376 sqft
Price per Sqft $345
Subdivision Redwood Meadows
MLS® Listing ID A2113839
Sold Date 04/08/24
Style 2 Storey
Bedrooms 4
Full Baths 3
Half Baths 1
HOA Fees $215/mo
HOA Y/N 1
Originating Board Calgary
Year Built 1980
Annual Tax Amount $4,352
Tax Year 2023
Lot Size 0.370 Acres
Acres 0.37
Property Description
Backing onto the golf course and nestled amongst soaring trees, sits this beautifully updated home! The south-facing backyard will be the envy of your guests with a large 2-tiered deck and a hot tub to relax in. Mature trees and golf course views add to the mountain retreat atmosphere. Inside this modernized sanctuary is a ton of room for your family to grow. Stunningly updated, the kitchen features full-height subway tile, 2-tone cabinets, built-in double ovens, a gas cooktop, granite countertops and clear sightlines into the adjacent breakfast nook. A fully enclosed sunroom lets you connect with nature in any weather. Open to each other, the dining and living rooms are perfect for entertaining or proceed through patio sliders to the back deck and host casual summer barbeques. Gather around the wood-burning fireplace flanked by built-ins in the family room while oversized windows frame the tranquil views. A built-in wet bar makes drink refills a breeze while enjoying this charming space or conveniently access through the second patio doors without having to tramp all through the house! A main floor bedroom is perfect for guests or a home office. A stylish powder room, a mudroom and a laundry room with a sink complete this level. The primary bedroom on the upper level is huge with ample space for king-sized furniture, has stunning views and a barn slider that leads to the lavish ensuite with heated flooring and custom walk-in closet. Both additional bedrooms are spacious and bright and are ideally located near the updated 4-piece main bathroom. The finished basement adds loads of extra, versatile space. Enjoy quality downtime in the rec room, then grab a snack at the built-in bar - no need to climb back up the stairs! Trendy shiplap adorns the walls and ceiling of the 5th bedroom with its own private ensuite that includes a hidden sauna. Nestled within the family-oriented community of Redwood Meadows, this idyllic retreat offers not only a home but a lifestyle, with amenities such as hockey rinks, tennis courts, baseball diamond, soccer/rugby field, community hall with many activities and scenic walking trails along the river. Just minutes from the charming hamlet of Bragg Creek and Kananaskis, offering endless outdoor adventures, this is more than a home – it's your own slice of paradise, close to the mountains, waiting to be cherished and enjoyed!
Location
Province AB
County Rocky View County
Zoning Residential
Direction N
Rooms
Basement Finished, Full
Interior
Interior Features Bar, Built-in Features, Closet Organizers, Double Vanity, French Door, Granite Counters, Natural Woodwork, Recessed Lighting, Sauna, Storage, Walk-In Closet(s)
Heating Forced Air, Natural Gas
Cooling None
Flooring Hardwood, Laminate, Tile, Vinyl
Fireplaces Number 1
Fireplaces Type Family Room, Wood Burning
Appliance Dishwasher, Double Oven, Dryer, Garage Control(s), Gas Cooktop, Microwave, Refrigerator, See Remarks, Washer
Laundry Main Level, Sink
Exterior
Garage Double Garage Attached, Oversized, RV Access/Parking
Garage Spaces 2.0
Garage Description Double Garage Attached, Oversized, RV Access/Parking
Fence None
Community Features Clubhouse, Fishing, Golf, Park, Playground, Schools Nearby, Shopping Nearby, Tennis Court(s), Walking/Bike Paths
Amenities Available Park, Picnic Area, Playground
Roof Type Asphalt Shingle
Porch Deck
Lot Frontage 98.43
Total Parking Spaces 5
Building
Lot Description Backs on to Park/Green Space, Corner Lot, Cul-De-Sac, No Neighbours Behind, On Golf Course, See Remarks, Treed
Foundation Poured Concrete
Sewer Public Sewer
Water Public
Architectural Style 2 Storey
Level or Stories Two
Structure Type Brick,Wood Frame,Wood Siding
Others
Restrictions Underground Utility Right of Way
Ownership Private
Read Less Info
Want to know what your home might be worth? Contact us for a FREE valuation!

Our team is ready to help you sell your home for the highest possible price ASAP
GET MORE INFORMATION

Agent | License ID: LDKATOCAN

