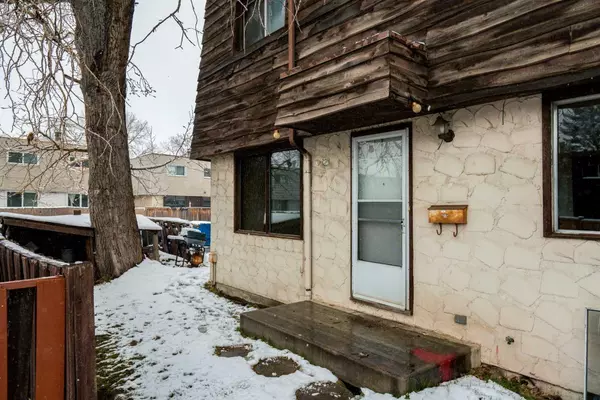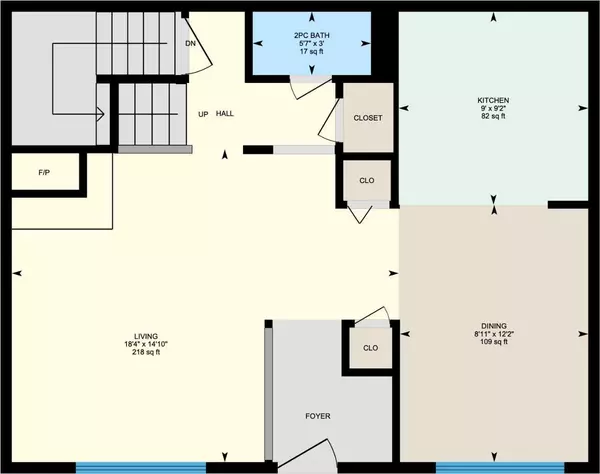$280,000
$239,900
16.7%For more information regarding the value of a property, please contact us for a free consultation.
3 Beds
2 Baths
1,269 SqFt
SOLD DATE : 04/08/2024
Key Details
Sold Price $280,000
Property Type Townhouse
Sub Type Row/Townhouse
Listing Status Sold
Purchase Type For Sale
Square Footage 1,269 sqft
Price per Sqft $220
Subdivision Thorncliffe
MLS® Listing ID A2119489
Sold Date 04/08/24
Style 2 Storey
Bedrooms 3
Full Baths 1
Half Baths 1
Originating Board Calgary
Year Built 1975
Annual Tax Amount $1,366
Tax Year 2023
Property Description
This property offers an incredible opportunity for an investor or handyman looking to purchase a renovation project in the heart of Thorncliffe. Located in a quiet development with no condo fees or restrictions and within walking distance of nearby amenities, this property is ideally situated. This townhome offers a functional layout over two stories with 3 bedrooms, 1.5 bathrooms, and nearly 1,900 square feet of living space. The main level features an open-concept layout with South-facing windows that allow natural light to flow throughout the property all day. The upper level offers three spacious bedrooms and a 4-piece bathroom. The lower level is partially finished and features a large rec. room that could be developed into a fourth bedroom, a den, and plenty of storage space. The sunny South-facing front-yard offers a private outdoor space to enjoy the warmer summer months. Additional features include an assigned parking stall and a newer furnace and hot water tank to offer peace of mind for the properties major mechanical elements. Located within the established community of Thorncliffe, this property is only a short walk to nearby parks, shopping, restaurants, and schools. Access around the city and daily commuting is easy with quick access to Deerfoot and Centre Street. Don’t miss out on this incredible opportunity in Thorncliffe!
Location
Province AB
County Calgary
Area Cal Zone N
Zoning M-C1
Direction S
Rooms
Basement Full, Partially Finished
Interior
Interior Features See Remarks
Heating Forced Air
Cooling None
Flooring Carpet, Linoleum
Fireplaces Number 1
Fireplaces Type Wood Burning
Appliance Dishwasher, Electric Stove, Refrigerator, Washer/Dryer
Laundry In Basement
Exterior
Garage Stall
Garage Description Stall
Fence Partial
Community Features Park, Playground, Schools Nearby, Shopping Nearby, Sidewalks, Street Lights
Amenities Available None
Roof Type Flat
Porch None
Exposure S
Total Parking Spaces 1
Building
Lot Description Front Yard
Foundation Poured Concrete
Architectural Style 2 Storey
Level or Stories Two
Structure Type Stucco,Wood Frame,Wood Siding
Others
HOA Fee Include See Remarks
Restrictions None Known
Tax ID 82830262
Ownership Private
Pets Description Yes
Read Less Info
Want to know what your home might be worth? Contact us for a FREE valuation!

Our team is ready to help you sell your home for the highest possible price ASAP
GET MORE INFORMATION

Agent | License ID: LDKATOCAN






