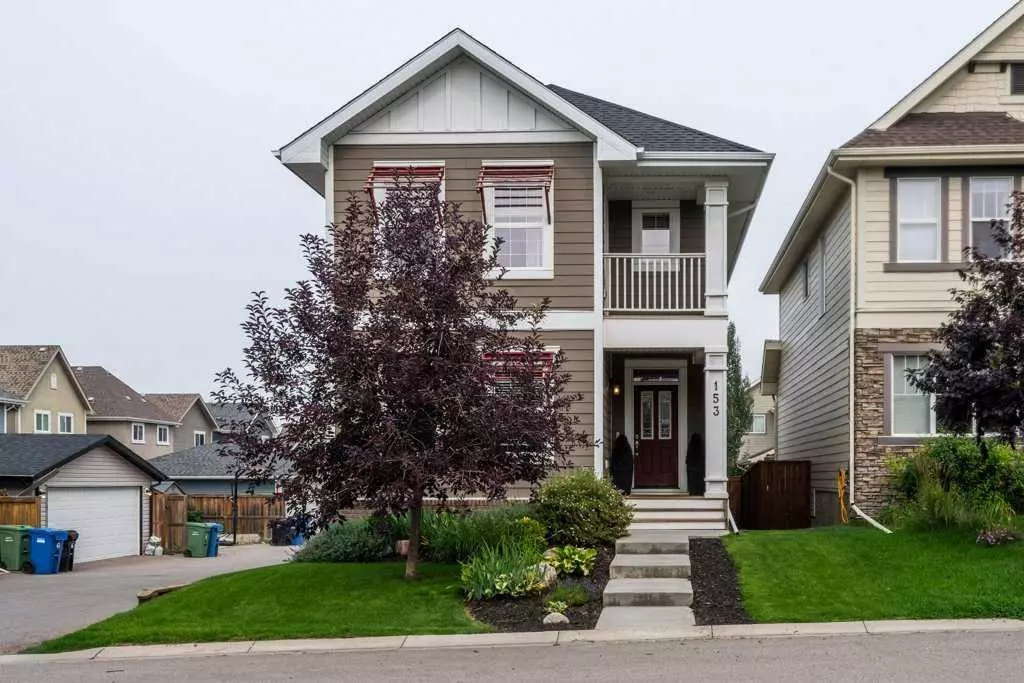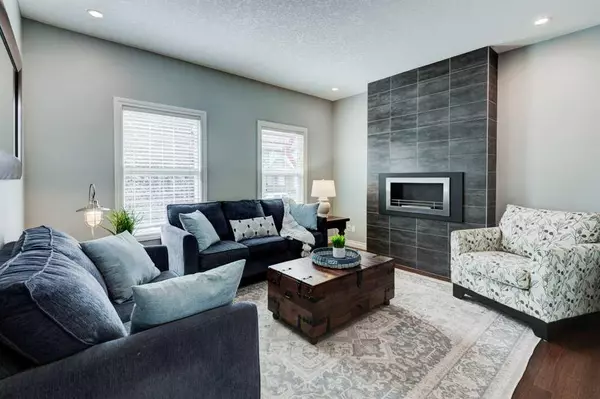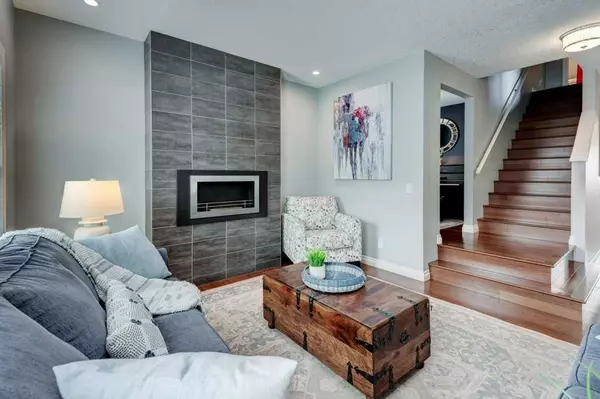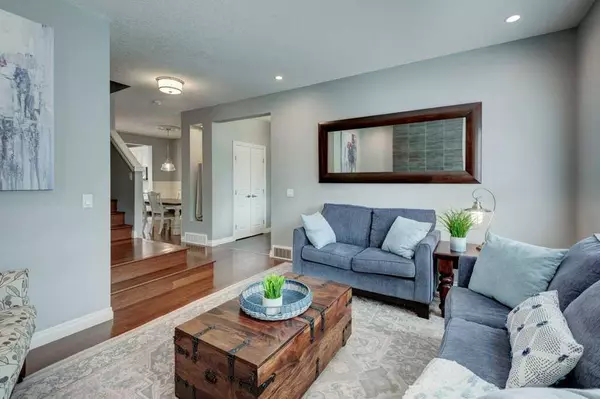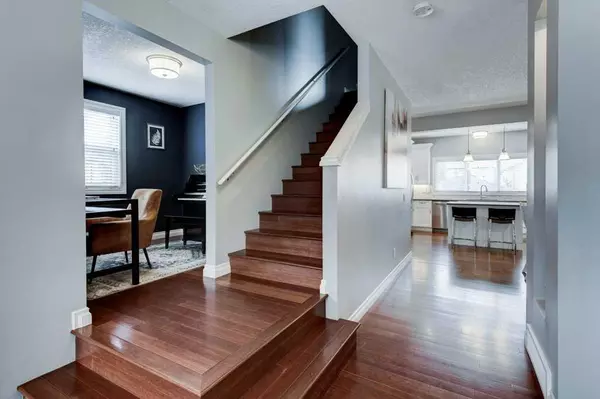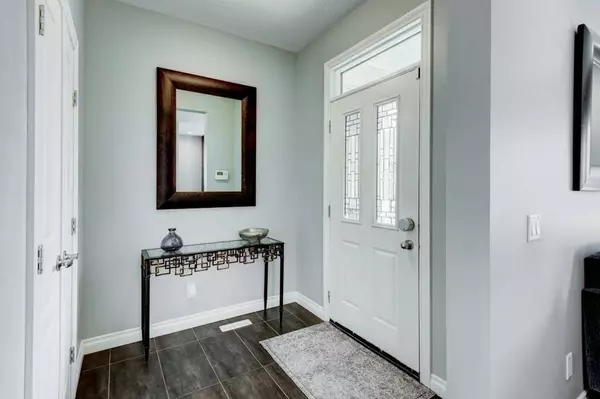$700,000
$675,000
3.7%For more information regarding the value of a property, please contact us for a free consultation.
4 Beds
4 Baths
1,747 SqFt
SOLD DATE : 04/08/2024
Key Details
Sold Price $700,000
Property Type Single Family Home
Sub Type Detached
Listing Status Sold
Purchase Type For Sale
Square Footage 1,747 sqft
Price per Sqft $400
Subdivision Mahogany
MLS® Listing ID A2073594
Sold Date 04/08/24
Style 2 Storey
Bedrooms 4
Full Baths 3
Half Baths 1
HOA Fees $47/ann
HOA Y/N 1
Originating Board Calgary
Year Built 2010
Annual Tax Amount $3,874
Tax Year 2023
Lot Size 3,272 Sqft
Acres 0.08
Property Description
This is the one you've been waiting for! This 4 bedroom and 3 full bathroom home is exceptionally well located in the most desirable lake community Mahogany. A short walk to the lake and amenities, dog parks, and walking paths everywhere. Corner lot with lots of space around the home, extra wide backyard, and extra windows on the side. Double Garage out back. Inside you'll find Hardwood throughout the entire home. Generous living room with a fireplace and lots of windows. Cozy office/den/piano room on the main floor. The dining area is large enough for big dinner parties. Style and elegance abound in this home with designer paint colours, wainscotting, lighting. The kitchen is at the back of the home, light and bright, and looks over the backyard. Quartz countertops, wood cabinets, kitchen island with seating. Large mudroom with built in lockers at the backdoor. There is a large elevated deck looking over the backyard. Very private back here because of the corner lot. Upstairs has 2 big bedrooms plus a large primary bedroom. The primary bedroom has it's own private 4 piece ensuite and a walk in closet. The other 2 bedrooms share an full bathroom. There is also a full laundry room upstairs, very convenient! The lower level is fully finished with a large family room, bedroom, and full bathroom. Extra storage on the lower level as well. The attention to detail in the lower level is the same as the rest of the house. Thoughtful colours and layout. Large windows for extra light in the lower level. Mahogany is a complete community with schools, shopping, recreation, restaurants all within walking distance. Well connected through transit and Calgary's major highways, Only 20 minutes to Downtown. Hard to find a better home for a better price in a better community than this one!
Location
Province AB
County Calgary
Area Cal Zone Se
Zoning R-1N
Direction W
Rooms
Basement Finished, Full
Interior
Interior Features Breakfast Bar, Kitchen Island, No Smoking Home, Quartz Counters, Recessed Lighting, See Remarks, Walk-In Closet(s)
Heating Forced Air, Natural Gas
Cooling None
Flooring Carpet, Ceramic Tile, Hardwood
Fireplaces Number 1
Fireplaces Type Living Room, None, Tile, Ventless
Appliance Dishwasher, Electric Stove, Garage Control(s), Microwave Hood Fan, Refrigerator, Washer, Window Coverings
Laundry Laundry Room, Upper Level
Exterior
Garage Alley Access, Double Garage Detached, Garage Door Opener
Garage Spaces 2.0
Garage Description Alley Access, Double Garage Detached, Garage Door Opener
Fence Fenced
Community Features Clubhouse, Lake, Park, Playground, Schools Nearby, Shopping Nearby, Sidewalks, Street Lights, Tennis Court(s), Walking/Bike Paths
Amenities Available Beach Access, Clubhouse, Gazebo, Park, Picnic Area, Playground, Racquet Courts, Recreation Facilities
Roof Type Asphalt Shingle
Porch Balcony(s), Deck
Lot Frontage 29.99
Total Parking Spaces 2
Building
Lot Description Back Lane, Back Yard, Corner Lot, Front Yard, Lawn, Landscaped, Street Lighting, Rectangular Lot, See Remarks
Foundation Poured Concrete
Architectural Style 2 Storey
Level or Stories Two
Structure Type Composite Siding,Wood Frame
Others
Restrictions None Known
Tax ID 82706595
Ownership Private
Read Less Info
Want to know what your home might be worth? Contact us for a FREE valuation!

Our team is ready to help you sell your home for the highest possible price ASAP
GET MORE INFORMATION

Agent | License ID: LDKATOCAN

