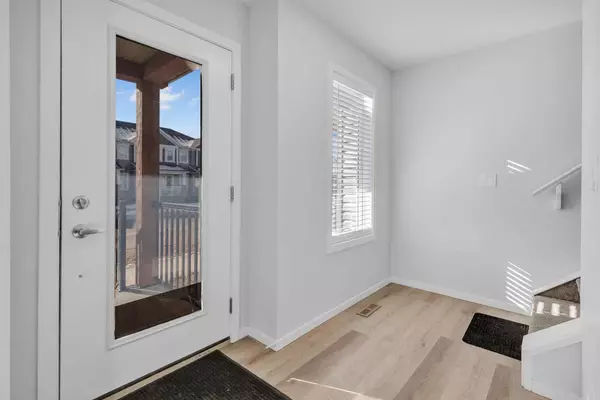$538,000
$539,900
0.4%For more information regarding the value of a property, please contact us for a free consultation.
3 Beds
3 Baths
1,480 SqFt
SOLD DATE : 04/08/2024
Key Details
Sold Price $538,000
Property Type Townhouse
Sub Type Row/Townhouse
Listing Status Sold
Purchase Type For Sale
Square Footage 1,480 sqft
Price per Sqft $363
Subdivision Carrington
MLS® Listing ID A2114371
Sold Date 04/08/24
Style 2 Storey
Bedrooms 3
Full Baths 2
Half Baths 1
Originating Board Calgary
Year Built 2022
Annual Tax Amount $2,924
Tax Year 2023
Lot Size 1,657 Sqft
Acres 0.04
Lot Dimensions 20
Property Description
NO CONDO FEES! Located in the vibrant community of Carrington, this property at 1446 148 Avenue NW offers a contemporary and spacious living experience. This two-storey end unit boasts over 1400 square feet of versatile living space, providing ample room for comfortable living and entertaining. The property features a convenient double attached lane accessible garage, ensuring easy access and secure parking. Inside, you'll find three bedrooms each with closets offering plenty of storage space. With 2.5 bathrooms, including an ensuite in the master bedroom, and an upper floor laundry room, this home is designed for modern convenience. Additionally, the unspoiled basement presents an opportunity for customization and expansion. Close to public transportation, shopping, pubs, restaurants, schools, playgrounds, and Stoney Trail.
Location
Province AB
County Calgary
Area Cal Zone N
Zoning DC
Direction S
Rooms
Basement Full, Unfinished
Interior
Interior Features Kitchen Island, No Animal Home, No Smoking Home
Heating High Efficiency, Forced Air
Cooling None
Flooring Carpet, Ceramic Tile, Laminate
Appliance Dishwasher, Dryer, Electric Stove, Microwave Hood Fan, Refrigerator, Washer, Window Coverings
Laundry Laundry Room, Upper Level
Exterior
Garage Double Garage Attached
Garage Spaces 2.0
Garage Description Double Garage Attached
Fence None
Community Features Playground, Schools Nearby, Shopping Nearby, Sidewalks, Street Lights, Walking/Bike Paths
Amenities Available None
Roof Type Asphalt Shingle
Porch Front Porch
Lot Frontage 20.01
Total Parking Spaces 2
Building
Lot Description Back Lane, Landscaped
Foundation Poured Concrete
Architectural Style 2 Storey
Level or Stories Two
Structure Type Vinyl Siding,Wood Frame
Others
HOA Fee Include See Remarks
Restrictions None Known
Tax ID 82684955
Ownership Private
Read Less Info
Want to know what your home might be worth? Contact us for a FREE valuation!

Our team is ready to help you sell your home for the highest possible price ASAP
GET MORE INFORMATION

Agent | License ID: LDKATOCAN






