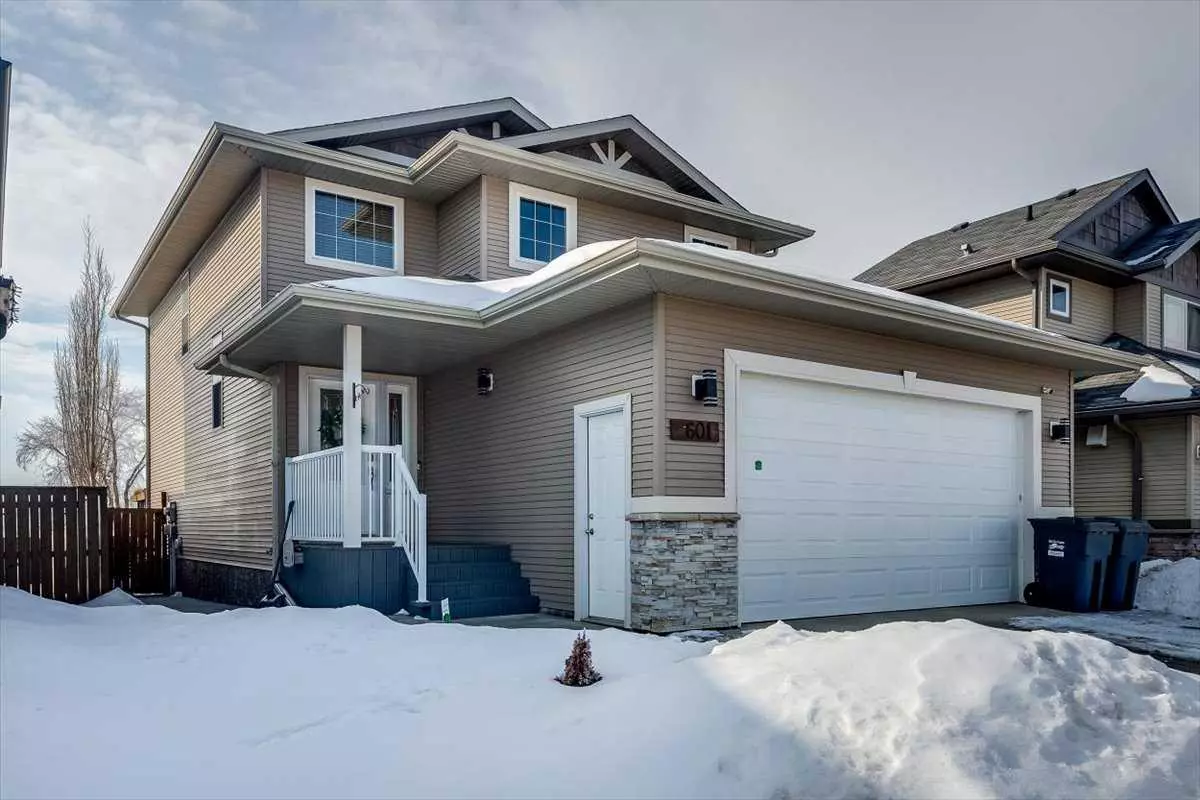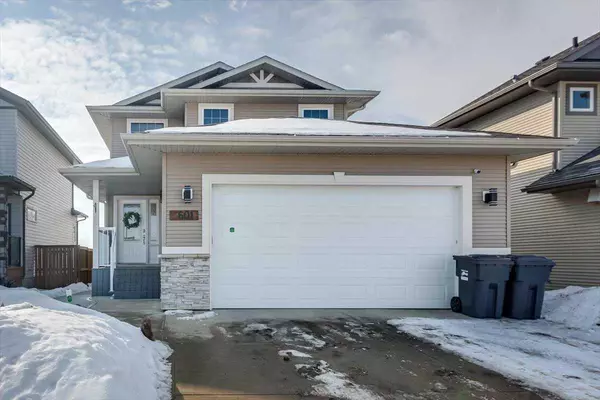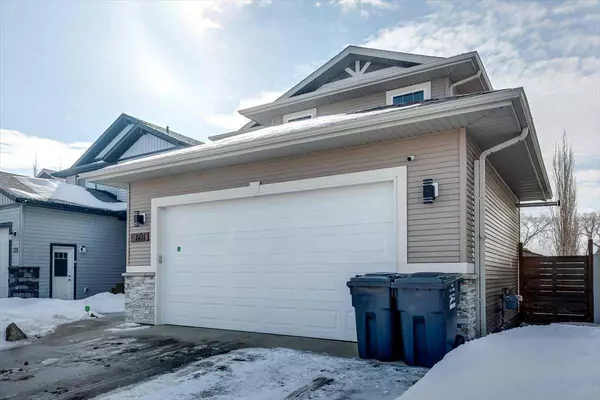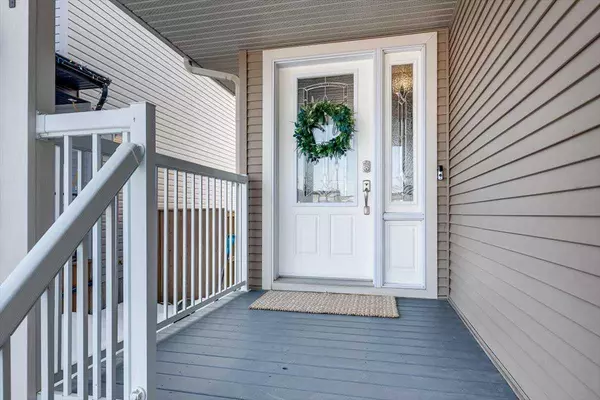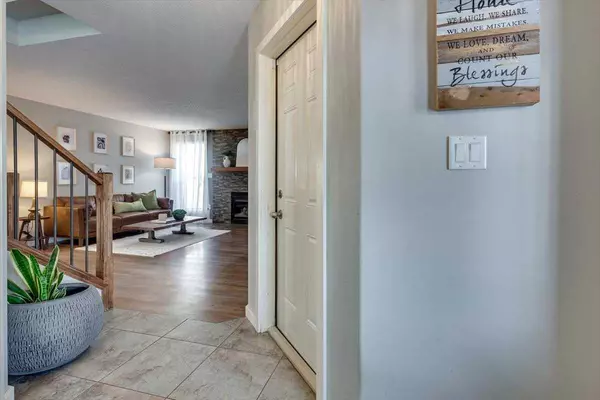$432,500
$440,000
1.7%For more information regarding the value of a property, please contact us for a free consultation.
4 Beds
4 Baths
1,749 SqFt
SOLD DATE : 04/08/2024
Key Details
Sold Price $432,500
Property Type Single Family Home
Sub Type Detached
Listing Status Sold
Purchase Type For Sale
Square Footage 1,749 sqft
Price per Sqft $247
MLS® Listing ID A2115403
Sold Date 04/08/24
Style 2 Storey
Bedrooms 4
Full Baths 3
Half Baths 1
Originating Board Central Alberta
Year Built 2009
Annual Tax Amount $2,477
Tax Year 2023
Lot Size 4,714 Sqft
Acres 0.11
Property Description
Welcome to Enjoyable Small Community Living in the Hamlet of Springbrook! This is the best of both worlds when you can live in a quiet neighborhood and still be so close to the city which gives you easy access to all the amenities that Red Deer has to offer. This home has been exceptionally well looked after and is move-in ready for it's next residents. The main floor is well laid out for daily living with a gas fireplace in the living room that just invites you to curl up with a good book and a large kitchen and dining area conveniently located by the back deck for those days when you want to BBQ. The two tiered cedar deck has a pergola with LED lights and provides plenty of space for outdoor enjoyment day or night. No neighbors behind you and the high privacy fence make the back yard a great place to have a fire and enjoy time with friends and family. Upstairs you will find two large bedrooms (1 currently an office), a 4 pc bath and the huge Primary Bedroom with it's dark maple hardwood flooring, own 4pc ensuite and large walk-in closet. Downstairs there is a great family room area complete with a wet bar, another large bedroom, 4 pc bath and plenty of storage space between the utility and additional storage room. The heated attached garage provides for more storage area and the comfort of parking your vehicle inside and out of the elements.
Location
Province AB
County Red Deer County
Zoning DCD - 4 (Direct Control D
Direction N
Rooms
Basement Finished, Full
Interior
Interior Features Ceiling Fan(s), No Smoking Home, Sump Pump(s), Walk-In Closet(s), Wet Bar
Heating In Floor, Forced Air, Natural Gas
Cooling Central Air
Flooring Carpet, Hardwood, Tile
Fireplaces Number 1
Fireplaces Type Gas, Living Room, Mantle
Appliance Dishwasher, Electric Stove, Microwave Hood Fan, Refrigerator, Washer/Dryer
Laundry Laundry Room, Main Level
Exterior
Garage Double Garage Attached, Off Street, Parking Pad
Garage Spaces 2.0
Garage Description Double Garage Attached, Off Street, Parking Pad
Fence Fenced
Community Features Street Lights, Walking/Bike Paths
Roof Type Asphalt Shingle
Porch Deck, See Remarks
Lot Frontage 38.03
Total Parking Spaces 2
Building
Lot Description Lawn, Low Maintenance Landscape, Level, Rectangular Lot
Foundation Poured Concrete
Architectural Style 2 Storey
Level or Stories Two
Structure Type Shingle Siding,Vinyl Siding,Wood Frame
Others
Restrictions Utility Right Of Way
Tax ID 84157001
Ownership Private
Read Less Info
Want to know what your home might be worth? Contact us for a FREE valuation!

Our team is ready to help you sell your home for the highest possible price ASAP
GET MORE INFORMATION

Agent | License ID: LDKATOCAN

