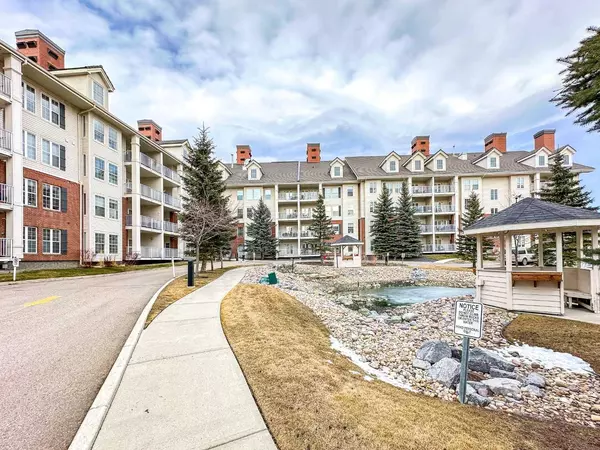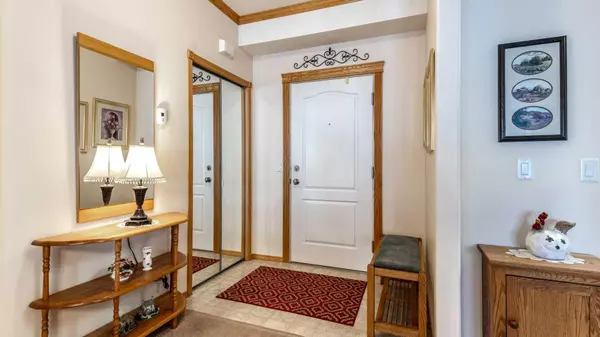$400,000
$389,900
2.6%For more information regarding the value of a property, please contact us for a free consultation.
2 Beds
2 Baths
1,074 SqFt
SOLD DATE : 04/08/2024
Key Details
Sold Price $400,000
Property Type Condo
Sub Type Apartment
Listing Status Sold
Purchase Type For Sale
Square Footage 1,074 sqft
Price per Sqft $372
Subdivision Country Hills Village
MLS® Listing ID A2120061
Sold Date 04/08/24
Style Apartment
Bedrooms 2
Full Baths 2
Condo Fees $748/mo
HOA Fees $8/ann
HOA Y/N 1
Originating Board Calgary
Year Built 2005
Annual Tax Amount $1,807
Tax Year 2023
Property Description
Welcome to Country Estates on the Cove, the ultimate in Adult Living…it is like being on a permanent vacation! This beautifully looked after, original owner, 2 bedroom, 2 bathroom home is perfect for those wishing to downsize yet still have ample living space. The bright, open floor plan features a huge kitchen with raised breakfast bar, tons of cupboard space and a large corner pantry, the large living room has tons of natural light, a cozy gas fireplace, and garden door to a very private covered deck. The dining area is spacious and wide open for the ability to expand for larger gatherings. The master retreat is lovely and boasts a large ensuite bath with stand alone shower and huge walk in closet. The second bedroom and 4 piece bath are located on the other side of the unit allowing for maximum privacy for guests, or they can stay in the dedicated Guest Suite on the same floor! The laundry room is a great size with lots of room for storage and the freezer stays. In addition you have a Titled underground parking stall with adjoining storage space in a very convenient location to the elevator. The resort lifestyle this 40 plus complex offers is second to none with indoor swimming pool and hot tubs, fitness centre, bowling alley, workshop, craft room, library, billiard room, car wash, shuffleboard, movie theatre and more! Fantastic location with easy access to walking paths around the pond and close to all amenities! This lovely home is a must to see!
Location
Province AB
County Calgary
Area Cal Zone N
Zoning DC (pre 1P2007)
Direction S
Interior
Interior Features Breakfast Bar, Laminate Counters, No Animal Home, Open Floorplan, Pantry, Recreation Facilities, Storage
Heating Baseboard, Natural Gas
Cooling None
Flooring Carpet, Linoleum
Fireplaces Number 1
Fireplaces Type Gas, Glass Doors, Living Room, Mantle
Appliance Dishwasher, Dryer, Electric Stove, Freezer, Refrigerator, Washer, Window Coverings
Laundry In Unit
Exterior
Garage Enclosed, Parkade, Titled, Underground
Garage Description Enclosed, Parkade, Titled, Underground
Community Features Clubhouse, Lake, Park, Playground, Pool, Schools Nearby, Shopping Nearby, Sidewalks, Street Lights, Walking/Bike Paths
Amenities Available Car Wash, Clubhouse, Elevator(s), Fitness Center, Guest Suite, Indoor Pool, Park, Parking, Party Room, Recreation Facilities, Secured Parking, Spa/Hot Tub, Storage, Visitor Parking, Workshop
Roof Type Asphalt Shingle
Porch Balcony(s)
Exposure S
Total Parking Spaces 1
Building
Story 4
Architectural Style Apartment
Level or Stories Single Level Unit
Structure Type Brick,Vinyl Siding,Wood Frame
Others
HOA Fee Include Amenities of HOA/Condo,Caretaker,Common Area Maintenance,Electricity,Heat,Insurance,Maintenance Grounds,Parking,Professional Management,Reserve Fund Contributions,Sewer,Snow Removal,Trash,Water
Restrictions Adult Living,Pet Restrictions or Board approval Required
Tax ID 83232257
Ownership Private
Pets Description Restrictions
Read Less Info
Want to know what your home might be worth? Contact us for a FREE valuation!

Our team is ready to help you sell your home for the highest possible price ASAP
GET MORE INFORMATION

Agent | License ID: LDKATOCAN






