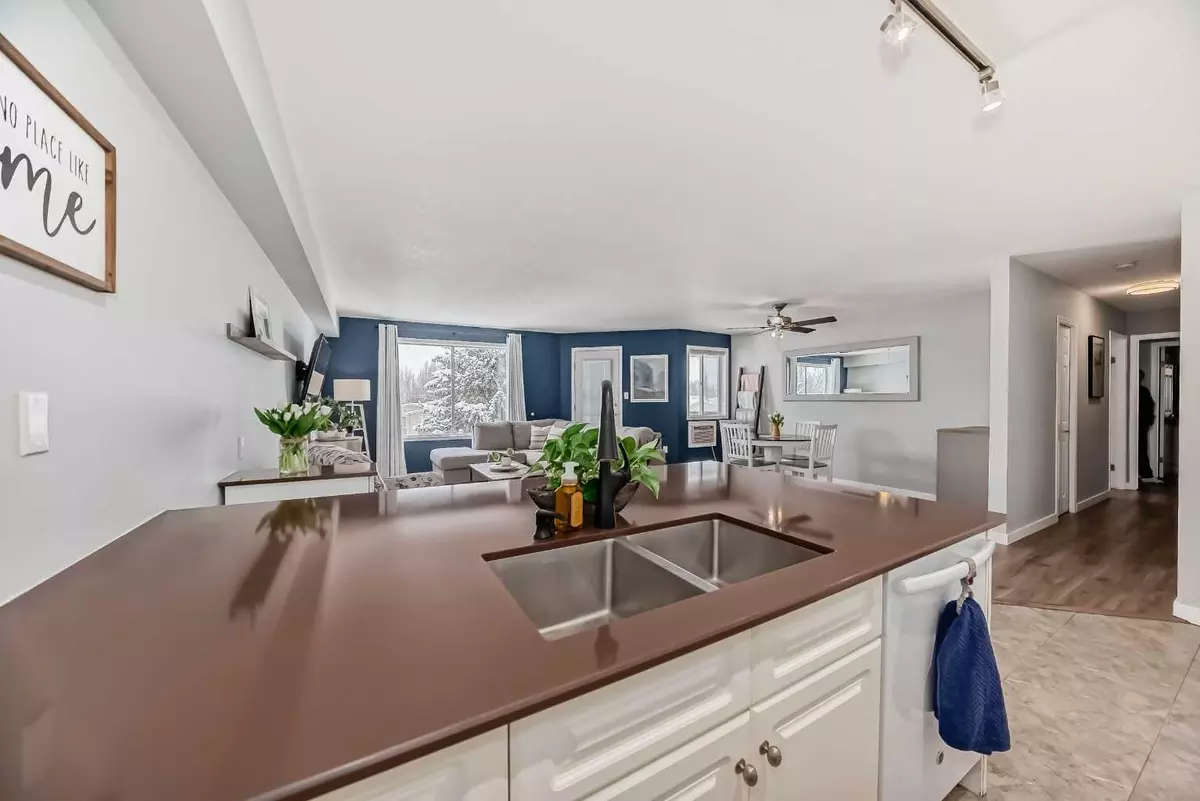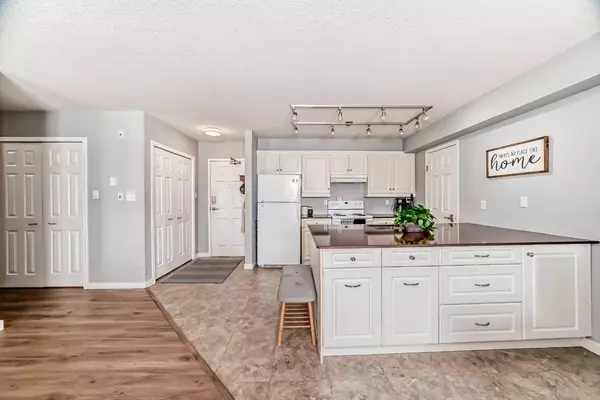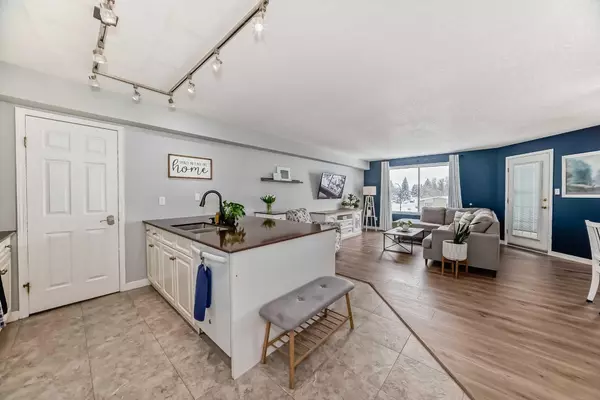$208,000
$210,000
1.0%For more information regarding the value of a property, please contact us for a free consultation.
2 Beds
2 Baths
1,130 SqFt
SOLD DATE : 04/08/2024
Key Details
Sold Price $208,000
Property Type Condo
Sub Type Apartment
Listing Status Sold
Purchase Type For Sale
Square Footage 1,130 sqft
Price per Sqft $184
Subdivision Varsity Village
MLS® Listing ID A2117665
Sold Date 04/08/24
Style Low-Rise(1-4)
Bedrooms 2
Full Baths 2
Condo Fees $515/mo
HOA Fees $515/mo
HOA Y/N 1
Originating Board Lethbridge and District
Year Built 1993
Annual Tax Amount $2,100
Tax Year 2023
Property Description
Condo living at its finest! This beautifully updated 2 bedroom condo in Varsity Village, West Lethbridge is bright, open, and close to parks, shopping, schools and other amenities. With modern features, high ceilings, a large quartz island and bright open design, the kitchen is a stunner! Looking into the living area from the kitchen, this third floor unit has views off its west facing balcony and green space views from the balcony facing south. The primary bedroom is equipped with an ensuite bathroom and walk-in closet with plenty of storage space. The second bedroom, with access to the balcony, would also make a bright home office or workout space. There is in unit laundry, a large pantry with ample shelving and space for a small freezer. This building has a fitness center and covered, off street parking included. Within walking distance to the University of Lethbridge, schools, shopping, dining and recreational facilities, as well as close proximity to transit stops along Columbia Blvd, this location is central for students and those looking for low maintenance condominium living. Although no dogs are allowed in this building, some pets may be allowed.
Location
Province AB
County Lethbridge
Zoning R-75
Direction W
Interior
Interior Features Closet Organizers, High Ceilings, Kitchen Island, No Smoking Home, Open Floorplan, Pantry, Quartz Counters
Heating Baseboard, Boiler
Cooling Other
Flooring Laminate, Linoleum
Appliance Dishwasher, Range Hood, Refrigerator, Stove(s), Washer/Dryer
Laundry In Unit, Main Level
Exterior
Garage Off Street
Garage Description Off Street
Community Features Park, Playground, Schools Nearby, Shopping Nearby, Street Lights
Amenities Available Fitness Center, Park, Parking
Porch Balcony(s)
Exposure W
Total Parking Spaces 1
Building
Story 3
Architectural Style Low-Rise(1-4)
Level or Stories Single Level Unit
Structure Type Stucco
Others
HOA Fee Include Gas,Heat,Insurance,Reserve Fund Contributions,Snow Removal,Water
Restrictions Pet Restrictions or Board approval Required
Ownership Private
Pets Description Restrictions
Read Less Info
Want to know what your home might be worth? Contact us for a FREE valuation!

Our team is ready to help you sell your home for the highest possible price ASAP
GET MORE INFORMATION

Agent | License ID: LDKATOCAN






