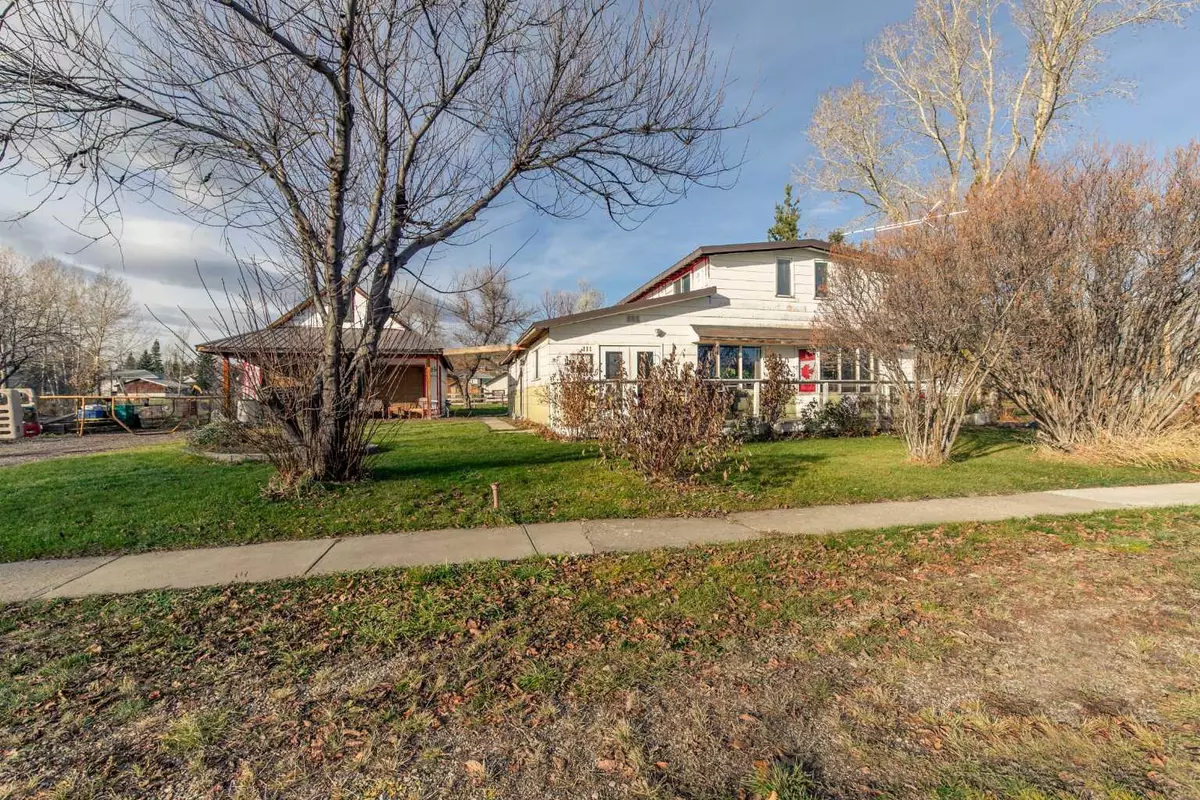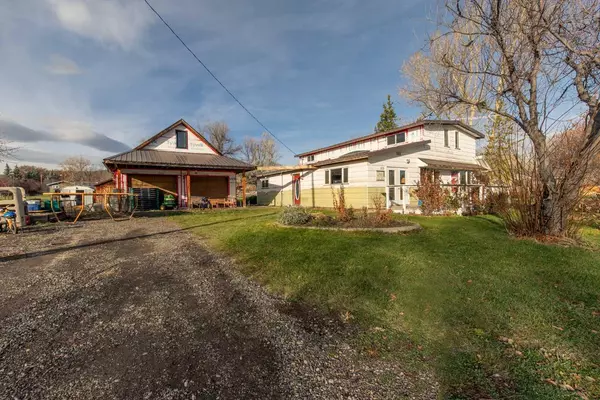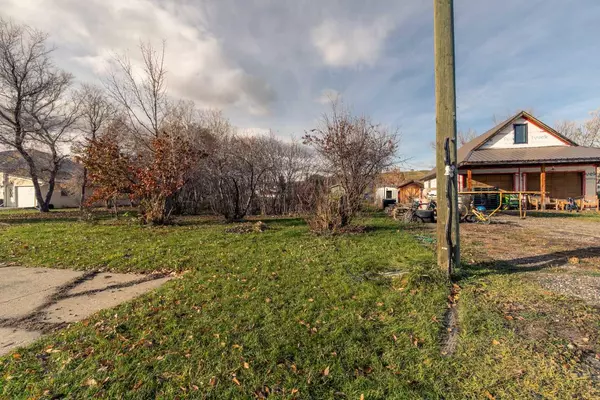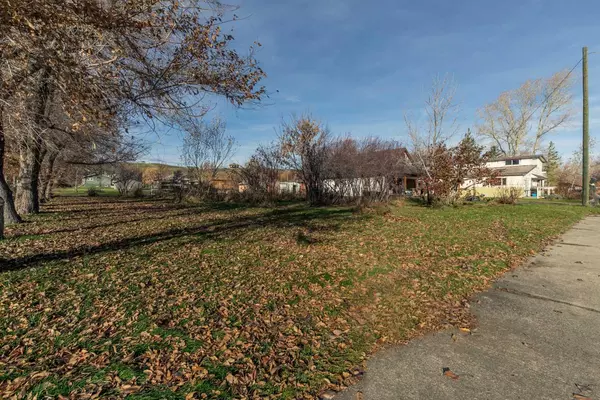$210,000
$249,000
15.7%For more information regarding the value of a property, please contact us for a free consultation.
5 Beds
3 Baths
2,406 SqFt
SOLD DATE : 04/08/2024
Key Details
Sold Price $210,000
Property Type Single Family Home
Sub Type Detached
Listing Status Sold
Purchase Type For Sale
Square Footage 2,406 sqft
Price per Sqft $87
MLS® Listing ID A2092695
Sold Date 04/08/24
Style 2 Storey
Bedrooms 5
Full Baths 2
Half Baths 1
Originating Board Lethbridge and District
Annual Tax Amount $2,210
Tax Year 2023
Lot Size 0.720 Acres
Acres 0.72
Property Description
Discover your dream family home nestled in the idyllic village of Hill Spring. This spacious 5-bedroom, 2.5-bathroom property provides an ideal setting for you and your loved ones to create lasting memories. The generous lot offers ample space for outdoor activities, while the charming wood-burning fireplace inside ensures that you will always be warm and comfortable. With some recent updates, this home has a touch of rustic charm. The large, sun-drenched windows allow natural light to pour into the home, showcasing the tasteful upgrades in many rooms. Notably, all bathrooms have been thoughtfully updated to provide a contemporary feel. Additionally, several newer vinyl windows have been installed to ensure durability and energy efficiency. The property also features a brand new hot water tank, providing peace of mind for years to come. With 2 parking spaces and an abundance of RV parking available in the backyard, there's no shortage of room for your family's transportation needs. Also in the backyard is a garden shed, an animal shelter, and another large shed, all providing versatile spaces for your hobbies or storage needs. The underground outside water spout ensures convenient year-round access to water for whatever you may need. Don't miss out on the opportunity to own this enchanting home in the heart of Hill Spring. It's the perfect haven for families seeking a tranquil and spacious sanctuary that caters to all your needs.
Location
Province AB
County Cardston County
Zoning R1
Direction E
Rooms
Basement None
Interior
Interior Features Beamed Ceilings, Ceiling Fan(s), French Door, Pantry, Skylight(s), Storage, Vaulted Ceiling(s), Vinyl Windows, Wood Windows
Heating Central, Fireplace(s), Forced Air, Natural Gas
Cooling None
Flooring Carpet, Subfloor, Ceramic Tile, Laminate, Linoleum
Fireplaces Number 1
Fireplaces Type Living Room, Wood Burning
Appliance Dishwasher, Dryer, Microwave, Refrigerator, Stove(s), Washer
Laundry Main Level
Exterior
Garage Double Garage Detached
Garage Spaces 2.0
Garage Description Double Garage Detached
Fence None
Community Features None
Roof Type Metal
Porch Deck
Lot Frontage 125.0
Total Parking Spaces 2
Building
Lot Description Front Yard, Lawn, Garden, Level
Foundation Poured Concrete
Architectural Style 2 Storey
Level or Stories Two
Structure Type Masonite
Others
Restrictions None Known
Tax ID 57294796
Ownership Private
Read Less Info
Want to know what your home might be worth? Contact us for a FREE valuation!

Our team is ready to help you sell your home for the highest possible price ASAP
GET MORE INFORMATION

Agent | License ID: LDKATOCAN






