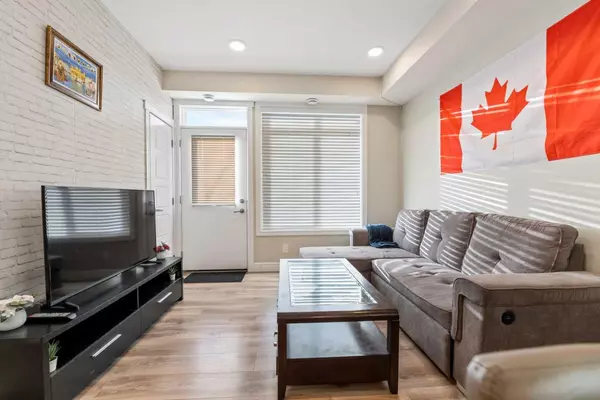$334,000
$339,900
1.7%For more information regarding the value of a property, please contact us for a free consultation.
2 Beds
1 Bath
623 SqFt
SOLD DATE : 04/08/2024
Key Details
Sold Price $334,000
Property Type Townhouse
Sub Type Row/Townhouse
Listing Status Sold
Purchase Type For Sale
Square Footage 623 sqft
Price per Sqft $536
Subdivision Saddle Ridge
MLS® Listing ID A2114777
Sold Date 04/08/24
Style Stacked Townhouse
Bedrooms 2
Full Baths 1
Condo Fees $188
Originating Board Calgary
Year Built 2021
Annual Tax Amount $1,603
Tax Year 2023
Property Description
Welcome to your charming Corner unit single-story townhouse in Savanna, Calgary! This lovely home offers two spacious bedrooms, a comfy living area, and a modern kitchen with a handy breakfast island. You'll also appreciate the attached single-car garage for convenience and security.
What makes this townhouse special is its unique stacked design, keeping condo fees low while offering a better living experience than apartments. Plus, you're just a short walk from a plaza with a registry, grocery stores, and restaurants.
With easy access to Stoney Trail, Metis Trail, and Deerfoot Trail, getting around the city is a breeze. And the future school site nearby makes it a great find for families and investors alike.
Don't miss out on this opportunity! Whether you're a first-time homebuyer or an investor, this townhouse has everything you need. Schedule your viewing today!
Location
Province AB
County Calgary
Area Cal Zone Ne
Zoning M-1 d100
Direction W
Rooms
Basement None
Interior
Interior Features Breakfast Bar, Kitchen Island, No Smoking Home
Heating Forced Air, Natural Gas
Cooling None
Flooring Carpet, Vinyl
Appliance Dishwasher, Dryer, Electric Range, Garage Control(s), Microwave, Refrigerator, Washer
Laundry Main Level
Exterior
Garage Single Garage Attached
Garage Spaces 1.0
Garage Description Single Garage Attached
Fence None
Community Features Airport/Runway, Schools Nearby, Shopping Nearby, Sidewalks
Amenities Available Trash, Visitor Parking
Roof Type None
Porch Front Porch
Exposure W
Total Parking Spaces 1
Building
Lot Description Corner Lot, Rectangular Lot
Foundation Poured Concrete
Architectural Style Stacked Townhouse
Level or Stories One
Structure Type Concrete,Vinyl Siding,Wood Frame
Others
HOA Fee Include Common Area Maintenance,Insurance,Maintenance Grounds,Professional Management,Reserve Fund Contributions,Snow Removal
Restrictions Board Approval
Tax ID 83129763
Ownership Private
Pets Description Restrictions
Read Less Info
Want to know what your home might be worth? Contact us for a FREE valuation!

Our team is ready to help you sell your home for the highest possible price ASAP
GET MORE INFORMATION

Agent | License ID: LDKATOCAN






