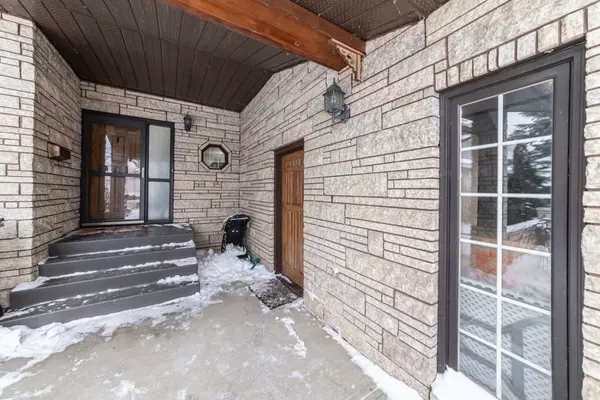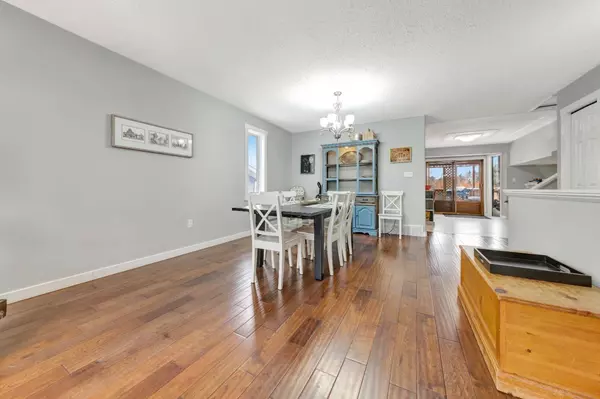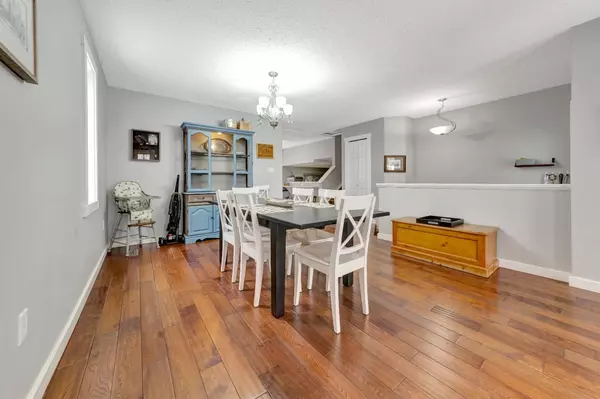$420,000
$445,900
5.8%For more information regarding the value of a property, please contact us for a free consultation.
5 Beds
3 Baths
1,896 SqFt
SOLD DATE : 04/08/2024
Key Details
Sold Price $420,000
Property Type Single Family Home
Sub Type Detached
Listing Status Sold
Purchase Type For Sale
Square Footage 1,896 sqft
Price per Sqft $221
Subdivision West Lloydminster City
MLS® Listing ID A2112601
Sold Date 04/08/24
Style 5 Level Split
Bedrooms 5
Full Baths 2
Half Baths 1
Originating Board Lloydminster
Year Built 1985
Annual Tax Amount $3,614
Tax Year 2023
Lot Size 7,458 Sqft
Acres 0.17
Property Description
Green space on 2 sides and backing onto Messum Lake with endless walking trails out your back door...makes this location second to none. This large executive home has seen some significant updates: Fresh paint, new interior doors, hardware and handles. Updated trim, toilets, sinks, kitchen counter tops, bathroom vanities, flooring and light fixtures. Triple attached garage is heated with new overhead doors and sump. There is no shortage of space here with nearly 2,000 square feet, which means plenty of space for the kiddos to hangout, lots of room for out-of-town guests and a home for your family to grow into. The main level is where you'll find a living room and of course the kitchen. The kitchen has all new appliances, large corner pantry and enough space for you to bake up a storm! Down a couple short steps is the cozy family room with gas fireplace and access to a large solarium with privacy glass and hot tub. On this level you'll also find a bedroom, powder room and laundry room. Down another flight of stairs is a playroom and additional bedroom and one more staircase leads to the utility room that offers a huge amount of storage space or develop it into a home gym space! The top floor hosts a full bathroom and 3 bedrooms with the primary suite offers a walk-in closet and ensuite bathroom. With all the walking trails, your doggies are sure to love this location too! What are you waiting for? Call up your favorite agent and book your private viewing!
Location
Province AB
County Lloydminster
Zoning R1
Direction W
Rooms
Basement Partial, Partially Finished
Interior
Interior Features Bookcases, Closet Organizers, Kitchen Island, Laminate Counters, Walk-In Closet(s)
Heating Fireplace(s), Forced Air, Natural Gas
Cooling Central Air
Flooring Ceramic Tile, Hardwood, Laminate, Linoleum
Fireplaces Number 1
Fireplaces Type Gas
Appliance Dishwasher, Dryer, Microwave Hood Fan, Refrigerator, Stove(s), Washer, Window Coverings
Laundry Upper Level
Exterior
Garage Concrete Driveway, Garage Door Opener, Heated Garage, Insulated, Triple Garage Attached
Garage Spaces 3.0
Garage Description Concrete Driveway, Garage Door Opener, Heated Garage, Insulated, Triple Garage Attached
Fence Fenced
Community Features Park, Playground, Schools Nearby, Street Lights
Roof Type Cedar Shake
Porch Deck, Enclosed, Patio, Porch
Lot Frontage 1.0
Exposure W
Total Parking Spaces 6
Building
Lot Description Back Yard, Backs on to Park/Green Space, City Lot, Few Trees, Front Yard, Lawn, No Neighbours Behind, Irregular Lot, Landscaped
Foundation Poured Concrete
Architectural Style 5 Level Split
Level or Stories 5 Level Split
Structure Type Brick,Vinyl Siding,Wood Frame
Others
Restrictions None Known
Tax ID 56546936
Ownership Private
Read Less Info
Want to know what your home might be worth? Contact us for a FREE valuation!

Our team is ready to help you sell your home for the highest possible price ASAP
GET MORE INFORMATION

Agent | License ID: LDKATOCAN






