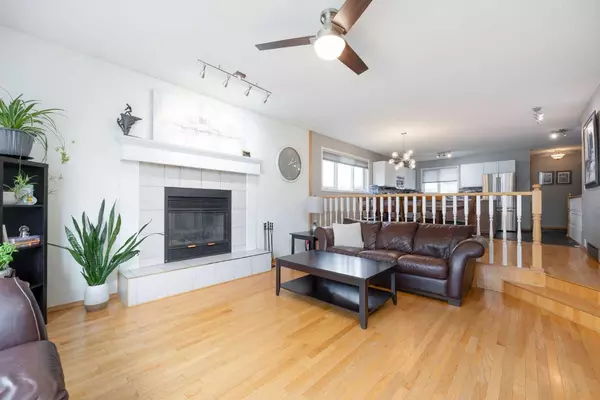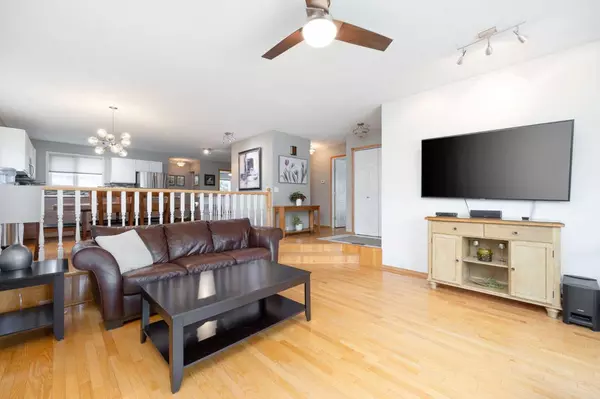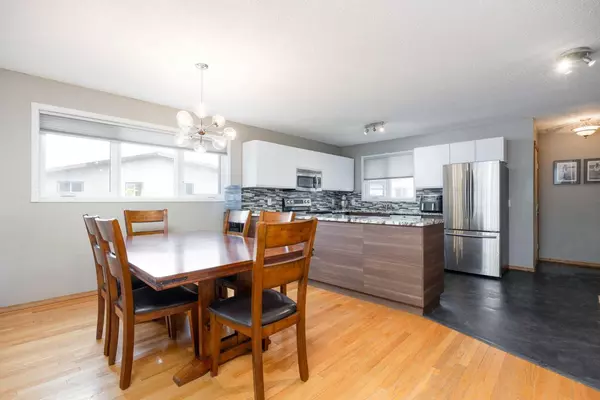$453,000
$464,888
2.6%For more information regarding the value of a property, please contact us for a free consultation.
4 Beds
3 Baths
1,319 SqFt
SOLD DATE : 04/07/2024
Key Details
Sold Price $453,000
Property Type Single Family Home
Sub Type Detached
Listing Status Sold
Purchase Type For Sale
Square Footage 1,319 sqft
Price per Sqft $343
Subdivision Thickwood
MLS® Listing ID A2082901
Sold Date 04/07/24
Style Bungalow
Bedrooms 4
Full Baths 3
Originating Board Fort McMurray
Year Built 1979
Annual Tax Amount $2,417
Tax Year 2023
Lot Size 8,405 Sqft
Acres 0.19
Property Description
Welcome to 273 Ermine Crescent. This incredible family home is nestled on a quiet street close to nature, trails, schools, and parks. Located on an 8405 Sq.ft. lot that is fully fenced and includes side access for RV PARKING, mature trees, and a fantastic covered entertaining space, you will love spending time here! The OVERSIZED HEATED DOUBLE DETACHED garage measures 24'5" x 28'4" and received new shingles in 2020 (house shingles replaced in 2008); there is also plenty of parking out front on the oversized driveway. Inside, this home is open, airy, and inviting. The sunken living room pours with natural light from the large front windows and has a well-appointed fireplace; there is a banister separating the living and dining space while still maintaining an open concept feel. The kitchen was fully renovated in 2017 and includes on-trend two-tone cabinets, granite countertops, tile backsplash, and stainless steel appliances; the kitchen also received brand-new flooring in 2023. There are three bedrooms on the main level including the primary bedroom which offers views of your mature backyard, trendy board and batten feature wall, a WALK-IN CLOSET, and a 3-PIECE ENSUITE. The two secondary bedrooms share a full four-piece renovated bathroom; with neutral fresh paint colours throughout you will feel as if you can just move in. Downstairs, the basement offers a FOURTH MASSIVE BEDROOM, an additional 4-piece bathroom, and a large recreation room with built-in shelving. Lastly, the basement is complete with a huge storage room and laundry room which has been tastefully upgraded with new cabinetry and also offers the convenience of a utility sink. This home checks so many boxes, be sure to schedule your showing today.
Location
Province AB
County Wood Buffalo
Area Fm Northwest
Zoning R1
Direction W
Rooms
Basement Finished, Full
Interior
Interior Features Granite Counters, Open Floorplan
Heating Fireplace(s), Forced Air, Natural Gas
Cooling Wall/Window Unit(s)
Flooring Carpet, Hardwood, Tile
Fireplaces Number 1
Fireplaces Type Wood Burning
Appliance Dishwasher, Electric Stove, Microwave, Refrigerator, Washer/Dryer
Laundry In Basement, Laundry Room, Lower Level
Exterior
Garage Double Garage Detached, Driveway, Heated Garage, RV Access/Parking
Garage Spaces 2.0
Garage Description Double Garage Detached, Driveway, Heated Garage, RV Access/Parking
Fence Fenced
Community Features Schools Nearby, Shopping Nearby, Sidewalks
Roof Type Asphalt Shingle
Porch Deck, Patio, See Remarks
Lot Frontage 111.03
Total Parking Spaces 5
Building
Lot Description Lawn, Landscaped
Foundation Poured Concrete
Architectural Style Bungalow
Level or Stories One
Structure Type Stucco,Wood Frame
Others
Restrictions None Known
Tax ID 83273580
Ownership Private
Read Less Info
Want to know what your home might be worth? Contact us for a FREE valuation!

Our team is ready to help you sell your home for the highest possible price ASAP
GET MORE INFORMATION

Agent | License ID: LDKATOCAN






