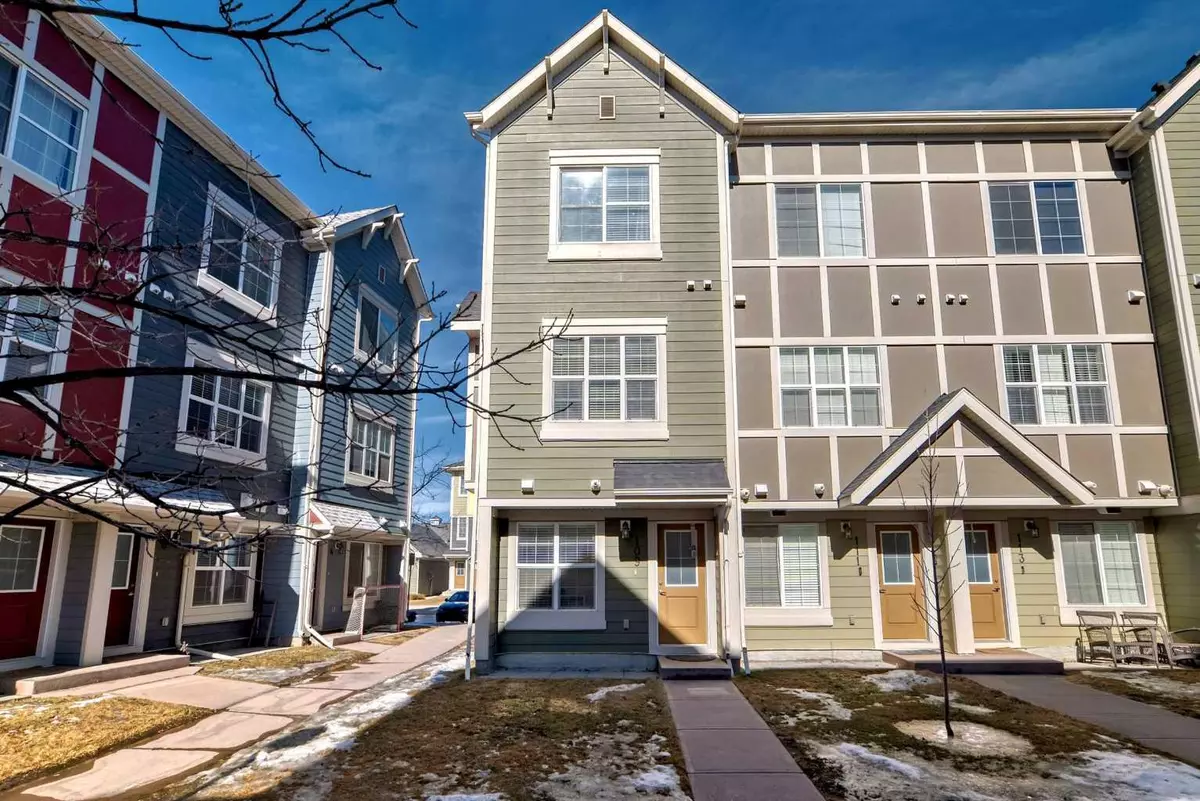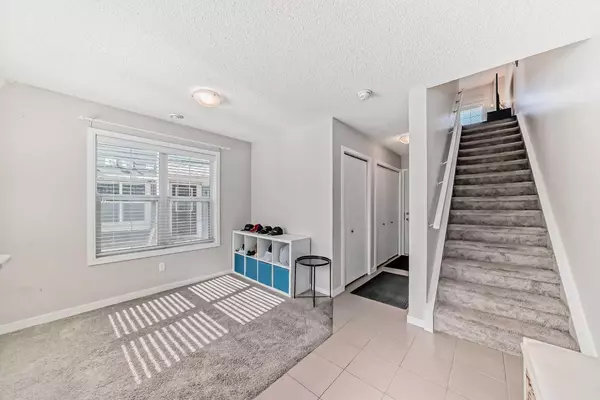$467,900
$469,900
0.4%For more information regarding the value of a property, please contact us for a free consultation.
2 Beds
3 Baths
1,443 SqFt
SOLD DATE : 04/07/2024
Key Details
Sold Price $467,900
Property Type Townhouse
Sub Type Row/Townhouse
Listing Status Sold
Purchase Type For Sale
Square Footage 1,443 sqft
Price per Sqft $324
Subdivision Mahogany
MLS® Listing ID A2114530
Sold Date 04/07/24
Style 3 Storey
Bedrooms 2
Full Baths 2
Half Baths 1
Condo Fees $250
HOA Fees $34/ann
HOA Y/N 1
Originating Board Calgary
Year Built 2013
Annual Tax Amount $2,185
Tax Year 2023
Property Description
Discover unparalleled comfort and style in this stunning 2-bedroom end unit townhouse nestled in the highly sought-after community of Mahogany. Embrace the perfect blend of luxury and convenience with exclusive lake access, providing residents with a gateway to year-round activities and amenities at the Lake and Beach Club. Situated in close proximity to the Mahogany Village Market, this residence offers convenient shopping and dining options. The main level boasts gorgeous engineered hardwood flooring, 9 foot ceilings and a 14 foot wide balcony with BBQ gas line. The upper floor features two spacious primary suites with their own 4 piece ensuites. The lower level offers a large foyer and a versatile bonus room, perfect for an office or additional family space. Additional features include central air, insulted and dry-walled garage and a front driveway for extra parking. This townhouse transcends expectations, offering the perfect place to call home. Don't miss the chance to experience the epitome of comfort, style, and community living. Seize this opportunity to make this exceptional townhouse your own.
Location
Province AB
County Calgary
Area Cal Zone Se
Zoning DC
Direction S
Rooms
Basement None
Interior
Interior Features High Ceilings, Kitchen Island, No Animal Home, No Smoking Home, Open Floorplan, Vinyl Windows
Heating Forced Air
Cooling Central Air
Flooring Carpet, Hardwood, Tile
Appliance Electric Range, Microwave Hood Fan, Refrigerator
Laundry Upper Level
Exterior
Garage Single Garage Attached
Garage Spaces 1.0
Garage Description Single Garage Attached
Fence None
Community Features Clubhouse, Fishing, Lake, Park, Playground, Schools Nearby, Shopping Nearby, Sidewalks, Street Lights, Tennis Court(s), Walking/Bike Paths
Amenities Available Beach Access, Playground, Racquet Courts, Recreation Facilities
Roof Type Asphalt Shingle
Porch Deck
Total Parking Spaces 2
Building
Lot Description Landscaped, Street Lighting
Foundation Poured Concrete
Architectural Style 3 Storey
Level or Stories Three Or More
Structure Type Cement Fiber Board,Wood Frame
Others
HOA Fee Include Professional Management,Reserve Fund Contributions,Snow Removal,Trash
Restrictions Restrictive Covenant
Tax ID 82777884
Ownership Private
Pets Description Cats OK, Dogs OK, Yes
Read Less Info
Want to know what your home might be worth? Contact us for a FREE valuation!

Our team is ready to help you sell your home for the highest possible price ASAP
GET MORE INFORMATION

Agent | License ID: LDKATOCAN






