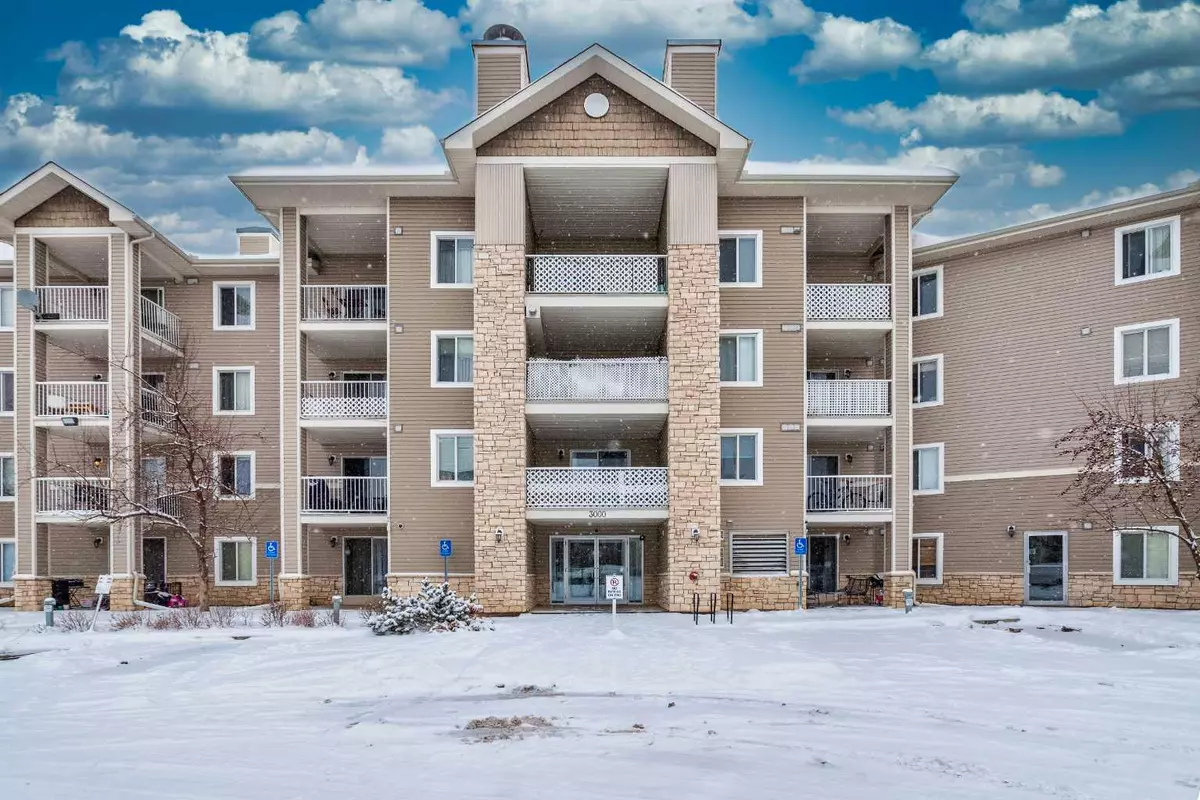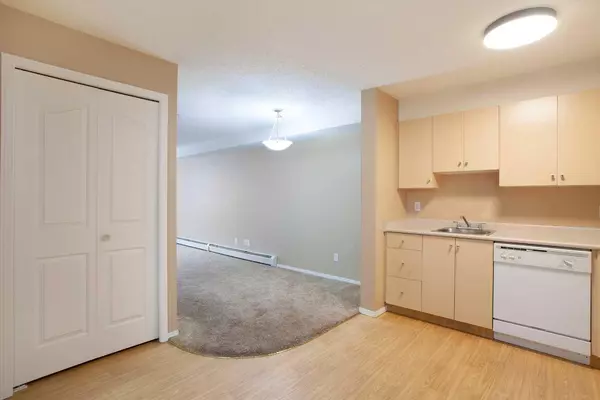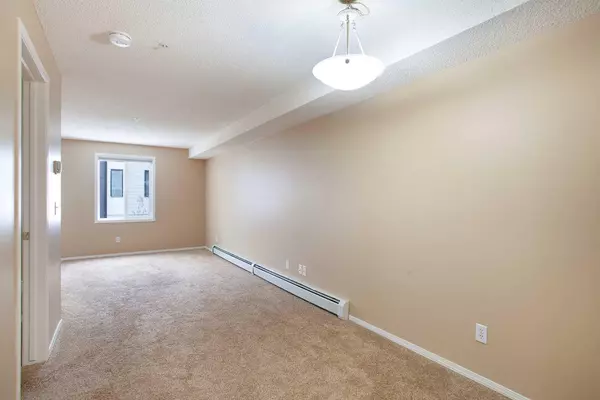$225,000
$220,000
2.3%For more information regarding the value of a property, please contact us for a free consultation.
1 Bed
1 Bath
519 SqFt
SOLD DATE : 04/06/2024
Key Details
Sold Price $225,000
Property Type Condo
Sub Type Apartment
Listing Status Sold
Purchase Type For Sale
Square Footage 519 sqft
Price per Sqft $433
Subdivision Bridlewood
MLS® Listing ID A2117422
Sold Date 04/06/24
Style Apartment
Bedrooms 1
Full Baths 1
Condo Fees $317/mo
Originating Board Calgary
Year Built 2005
Annual Tax Amount $870
Tax Year 2023
Property Description
Incredible value awaits you! Step into the realm of convenient living with this impeccably designed 1-bedroom condo nestled in the welcoming Bridlewood community of South West Calgary. Boasting a cozy yet spacious living area, this residence epitomizes comfort and ease.
The thoughtfully laid-out interior features a generously sized living room seamlessly merging with a dining area, accompanied by a well-appointed kitchen. Equipped with all appliances and upgraded laminate flooring, alongside newer carpeting. Unwind and soak in the tranquility of serene mornings or evenings on your private balcony, perfect for peaceful relaxation.
The tranquil bedroom offers ample space and a restful ambiance, while the stylish yet functional bathroom ensures effortless living. Plus, the underground parking ensures your vehicle remains protected from the elements year-round.
Elevate your lifestyle with the prime location, conveniently situated near many amenities. Set amidst beautifully landscaped grounds, this condo offers remarkable value that shouldn't be overlooked.
Positioned within close proximity to essential amenities such as shopping centers, dining establishments, and convenient public transportation, this condo presents an irresistible blend of comfort and accessibility.
Jump at this opportunity to immerse yourself in the welcoming community of Bridlewood, where every aspect caters to a fulfilling and convenient urban lifestyle. Don't let this chance slip away!
Location
Province AB
County Calgary
Area Cal Zone S
Zoning M-2
Direction W
Interior
Interior Features Open Floorplan, See Remarks, Soaking Tub
Heating Baseboard
Cooling None
Flooring Carpet, Laminate
Appliance Dishwasher, Electric Stove, Refrigerator, Washer/Dryer Stacked, Window Coverings
Laundry In Unit
Exterior
Garage Titled, Underground
Garage Description Titled, Underground
Community Features Park, Playground, Schools Nearby, Shopping Nearby
Amenities Available Visitor Parking
Roof Type Asphalt Shingle
Porch Balcony(s)
Exposure E
Total Parking Spaces 1
Building
Story 4
Architectural Style Apartment
Level or Stories Single Level Unit
Structure Type Stone,Vinyl Siding,Wood Frame
Others
HOA Fee Include Common Area Maintenance,Electricity,Heat,Insurance,Maintenance Grounds,Professional Management,Reserve Fund Contributions,Snow Removal,Trash,Water
Restrictions Pet Restrictions or Board approval Required
Tax ID 82841748
Ownership Private
Pets Description Restrictions
Read Less Info
Want to know what your home might be worth? Contact us for a FREE valuation!

Our team is ready to help you sell your home for the highest possible price ASAP
GET MORE INFORMATION

Agent | License ID: LDKATOCAN






